21702 Hampton Drive, Gretna, NE 68028
Local realty services provided by:Better Homes and Gardens Real Estate The Good Life Group
21702 Hampton Drive,Gretna, NE 68028
$515,000
- 4 Beds
- 3 Baths
- 2,529 sq. ft.
- Single family
- Active
Listed by: kristina philbin
Office: exp realty llc.
MLS#:22318785
Source:NE_OABR
Price summary
- Price:$515,000
- Price per sq. ft.:$203.64
- Monthly HOA dues:$20.83
About this home
Start your next chapter with Story Homes in Gretna’s newest neighborhood, Lincoln Ridge. Meet The Wesley! This home offers unparalleled craftsmanship and exceptional upgrades. With 4 beds, 3 baths, and 3 car garage you will have plenty of room to relax. Enjoy the open floor plan on the main floor with lots of natural light. The beautiful kitchen is the heart of this home with a large island, subway backsplash, quartz countertops, a hidden walk in pantry, and built in stainless steel appliances. The primary bedroom will be sure to impress with a large walk in closet and ensuite bath with double vanities, tile flooring, and a luxurious walk in shower. 3 additional bedrooms, a 2nd floor laundry, and a hall bath with a double vanity and separate toilet room means no morning delays. Gretna schools and quick access to shopping and the interstate makes this the perfect location to live!
Contact an agent
Home facts
- Year built:2022
- Listing ID #:22318785
- Added:883 day(s) ago
- Updated:April 28, 2025 at 02:40 PM
Rooms and interior
- Bedrooms:4
- Total bathrooms:3
- Full bathrooms:1
- Half bathrooms:1
- Living area:2,529 sq. ft.
Heating and cooling
- Cooling:Central Air
- Heating:Forced Air, Gas
Structure and exterior
- Roof:Composition
- Year built:2022
- Building area:2,529 sq. ft.
- Lot area:0.21 Acres
Schools
- High school:Gretna
- Middle school:Gretna
- Elementary school:Gretna
Utilities
- Water:Public
- Sewer:Private Sewer
Finances and disclosures
- Price:$515,000
- Price per sq. ft.:$203.64
New listings near 21702 Hampton Drive
- New
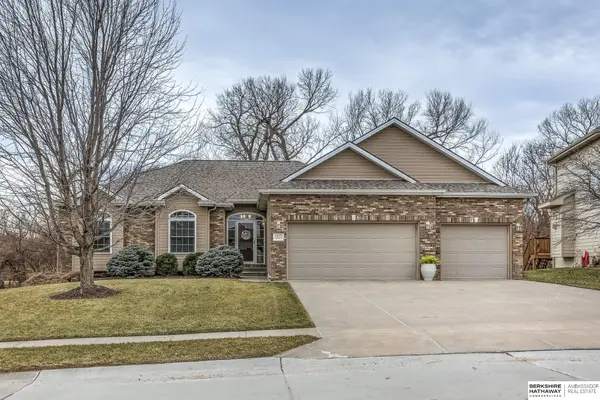 $475,000Active4 beds 3 baths2,892 sq. ft.
$475,000Active4 beds 3 baths2,892 sq. ft.19625 Audrey Street, Gretna, NE 68028
MLS# 22601273Listed by: BHHS AMBASSADOR REAL ESTATE - New
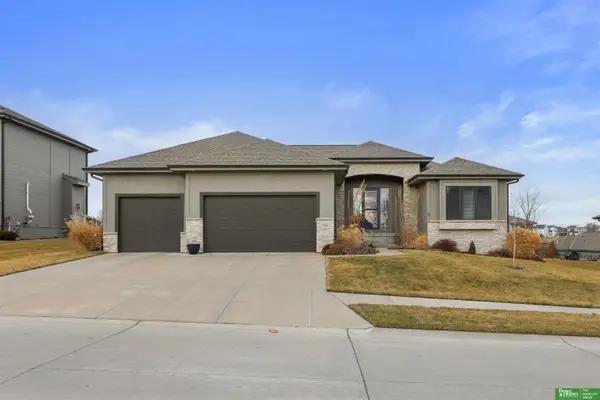 Listed by BHGRE$580,000Active6 beds 3 baths3,329 sq. ft.
Listed by BHGRE$580,000Active6 beds 3 baths3,329 sq. ft.516 Sherwood Drive, Gretna, NE 68028
MLS# 22601724Listed by: BETTER HOMES AND GARDENS R.E. - New
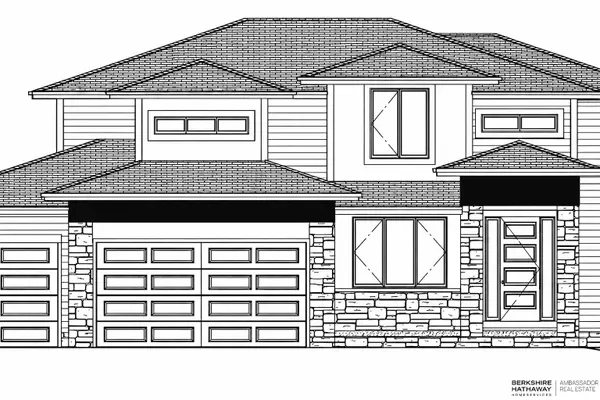 $616,800Active4 beds 3 baths2,560 sq. ft.
$616,800Active4 beds 3 baths2,560 sq. ft.10209 S 214th Street, Gretna, NE 68028
MLS# 22601676Listed by: BHHS AMBASSADOR REAL ESTATE - Open Sun, 1 to 3pmNew
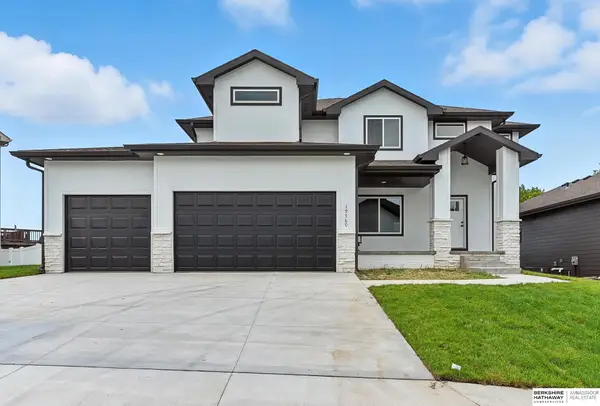 $625,000Active5 beds 4 baths3,643 sq. ft.
$625,000Active5 beds 4 baths3,643 sq. ft.19760 Briar Street, Gretna, NE 68028
MLS# 22601582Listed by: BHHS AMBASSADOR REAL ESTATE - Open Sat, 1 to 2:30pmNew
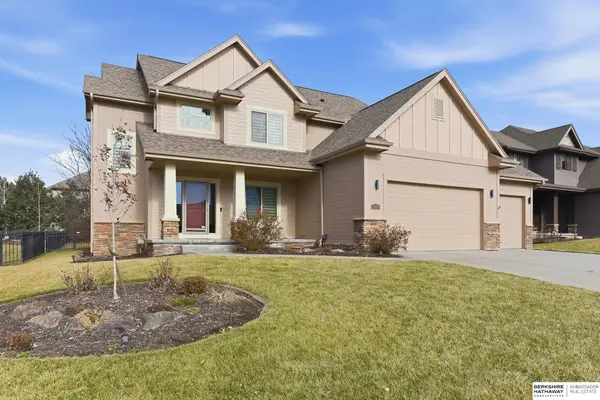 $499,000Active4 beds 3 baths2,894 sq. ft.
$499,000Active4 beds 3 baths2,894 sq. ft.19902 Ash Street, Gretna, NE 68028
MLS# 22601408Listed by: BHHS AMBASSADOR REAL ESTATE - Open Sat, 12 to 2pmNew
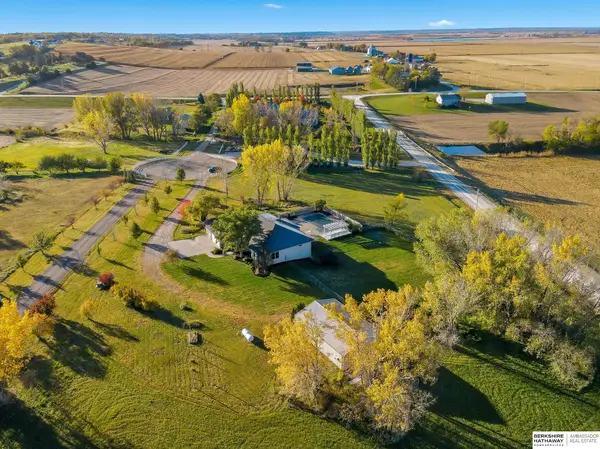 $945,000Active3 beds 4 baths3,839 sq. ft.
$945,000Active3 beds 4 baths3,839 sq. ft.23322 Schram Road, Gretna, NE 68028
MLS# 22601391Listed by: BHHS AMBASSADOR REAL ESTATE - Open Sun, 12 to 2pmNew
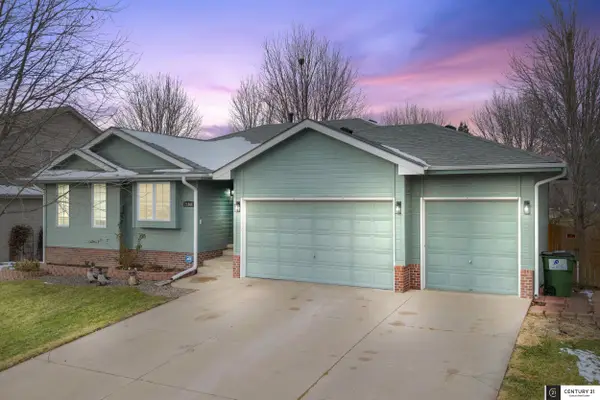 $425,000Active4 beds 4 baths2,760 sq. ft.
$425,000Active4 beds 4 baths2,760 sq. ft.21844 Bobwhite Avenue, Gretna, NE 68028
MLS# 22601349Listed by: CENTURY 21 CENTURY REAL ESTATE - Open Sun, 1 to 3pmNew
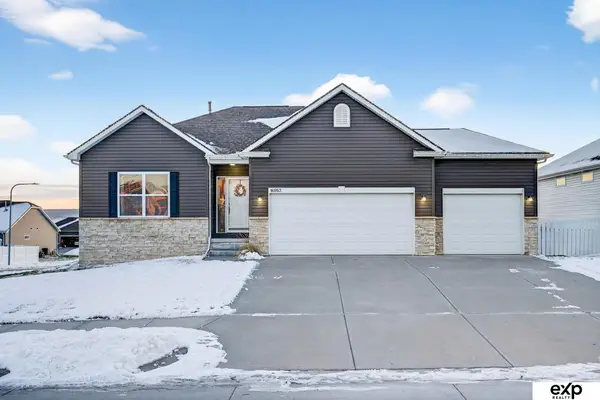 $425,000Active3 beds 3 baths2,758 sq. ft.
$425,000Active3 beds 3 baths2,758 sq. ft.16953 Jackson Avenue, Gretna, NE 68028
MLS# 22601301Listed by: EXP REALTY LLC - Open Sun, 1 to 2:30pm
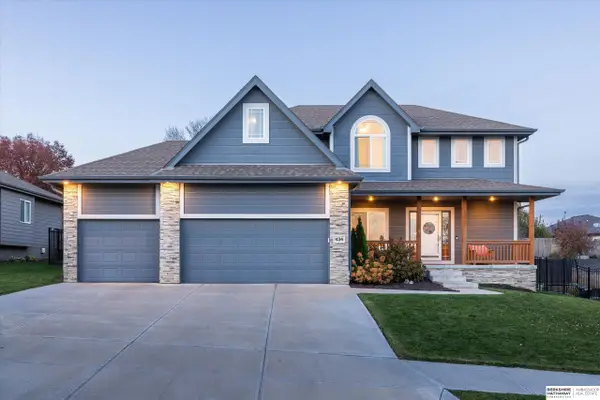 $484,900Pending4 beds 3 baths2,185 sq. ft.
$484,900Pending4 beds 3 baths2,185 sq. ft.434 Devonshire Drive, Gretna, NE 68028
MLS# 22601236Listed by: BHHS AMBASSADOR REAL ESTATE  $525,000Pending5 beds 4 baths3,172 sq. ft.
$525,000Pending5 beds 4 baths3,172 sq. ft.12111 S 207 Street, Gretna, NE 68028
MLS# 22601223Listed by: BHHS AMBASSADOR REAL ESTATE
