21706 Parkview Drive, Gretna, NE 68028
Local realty services provided by:Better Homes and Gardens Real Estate The Good Life Group
Upcoming open houses
- Sun, Feb 1512:00 pm - 02:00 pm
- Sun, Feb 2212:00 pm - 02:00 pm
Listed by: maiah thamm, ashley m. cerveny
Office: toast real estate
MLS#:22526734
Source:NE_OABR
Price summary
- Price:$514,999
- Price per sq. ft.:$195.97
About this home
The Minden by THI Builders. This plan offers 5 bedrooms on a sought-after corner lot in popular Gruenther ridge development. Upgraded level 2 LVP, James Hardie siding, and a tandem 3-car garage with exterior door (perfect for extra hobbies, or workshop!) make this home truly stand apart. The kitchen is loaded with upgrades: quartz counters, a vented hood, gas stove upgrade, full tile backsplash, SS appliances, & soft-close drawers that flow to the open concept living area w/ electric fireplace & mantle. Black window package upgrade adding a sleek, modern look. Be in Gretna's growing community near Gretna Crossing Park’s trails, pond, playgrounds, and YMCA + seasonal H2O zone. Little weekend drive to Schramm Park for nature, hikes, and interactive education at the Schramm Education Center. Top rated schools in Gretna, quick shopping options nearby outlets, and a community built for families who want new, clean, and turnkey
Contact an agent
Home facts
- Year built:2024
- Listing ID #:22526734
- Added:457 day(s) ago
- Updated:February 12, 2026 at 03:27 PM
Rooms and interior
- Bedrooms:5
- Total bathrooms:3
- Full bathrooms:1
- Living area:2,628 sq. ft.
Heating and cooling
- Cooling:Central Air
- Heating:Forced Air
Structure and exterior
- Year built:2024
- Building area:2,628 sq. ft.
Schools
- High school:Gretna
- Middle school:Gretna
- Elementary school:Gretna
Utilities
- Water:Public
- Sewer:Public Sewer
Finances and disclosures
- Price:$514,999
- Price per sq. ft.:$195.97
- Tax amount:$1,002 (2024)
New listings near 21706 Parkview Drive
- New
 Listed by BHGRE$679,900Active5 beds 3 baths3,749 sq. ft.
Listed by BHGRE$679,900Active5 beds 3 baths3,749 sq. ft.10809 S 219th Avenue, Gretna, NE 68028
MLS# 22603848Listed by: BETTER HOMES AND GARDENS R.E. - New
 Listed by BHGRE$679,900Active5 beds 3 baths3,749 sq. ft.
Listed by BHGRE$679,900Active5 beds 3 baths3,749 sq. ft.10709 S 219th Avenue, Gretna, NE 68028
MLS# 22603815Listed by: BETTER HOMES AND GARDENS R.E. - Open Sun, 1:30 to 3pmNew
 $575,000Active4 beds 3 baths3,193 sq. ft.
$575,000Active4 beds 3 baths3,193 sq. ft.19825 Briar Street, Gretna, NE 68028
MLS# 22603766Listed by: BHHS AMBASSADOR REAL ESTATE - New
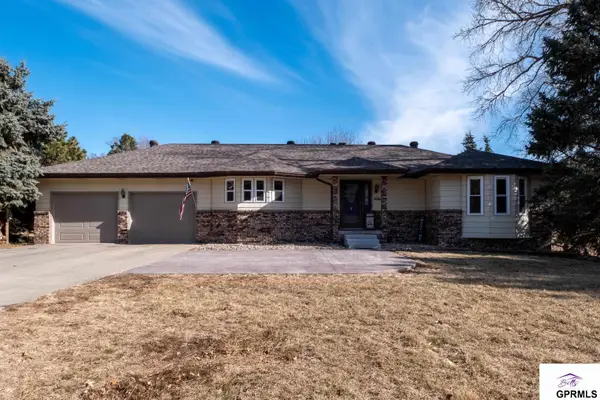 $699,900Active3 beds 4 baths2,961 sq. ft.
$699,900Active3 beds 4 baths2,961 sq. ft.12503 Westridge Road, Gretna, NE 68028
MLS# 22603632Listed by: BETTS REAL ESTATE - New
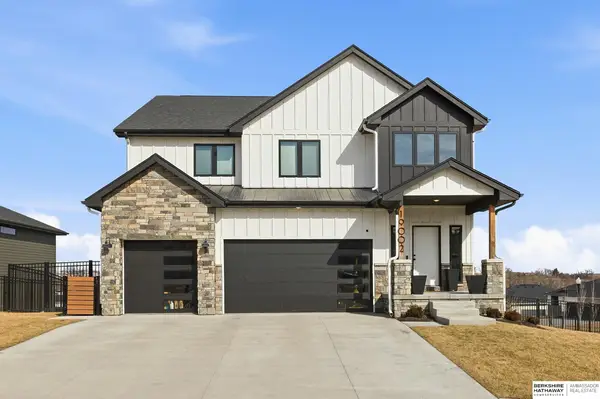 $800,000Active5 beds 4 baths3,827 sq. ft.
$800,000Active5 beds 4 baths3,827 sq. ft.19002 Acorn Drive, Gretna, NE 68028
MLS# 22603611Listed by: BHHS AMBASSADOR REAL ESTATE 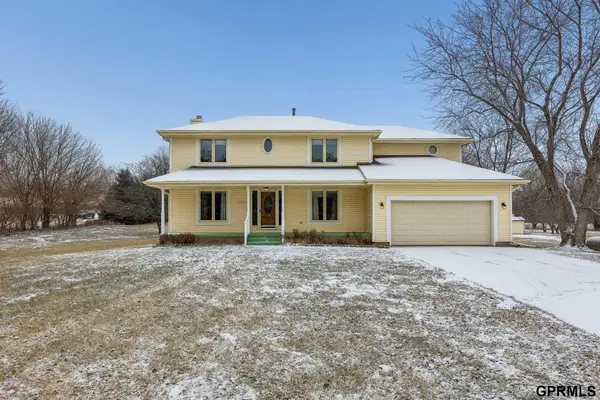 $525,000Pending4 beds 4 baths4,280 sq. ft.
$525,000Pending4 beds 4 baths4,280 sq. ft.23205 Highway 6, Gretna, NE 68028
MLS# 22603459Listed by: NEXTHOME SIGNATURE REAL ESTATE- Open Sun, 1 to 3pmNew
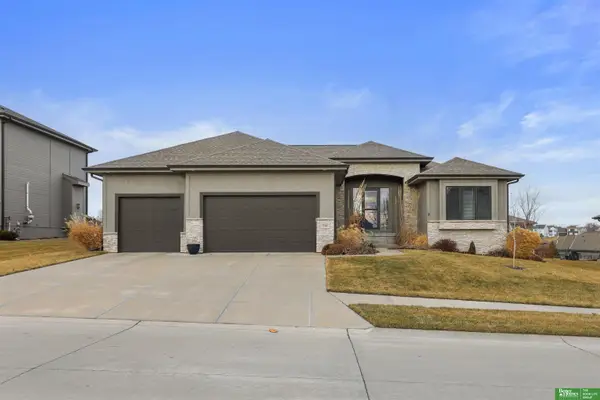 Listed by BHGRE$565,000Active6 beds 3 baths3,329 sq. ft.
Listed by BHGRE$565,000Active6 beds 3 baths3,329 sq. ft.516 Sherwood Drive, Gretna, NE 68028
MLS# 22603441Listed by: BETTER HOMES AND GARDENS R.E. 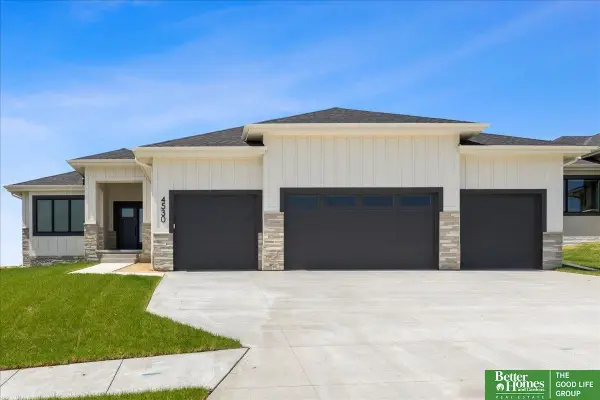 Listed by BHGRE$589,900Pending5 beds 3 baths3,358 sq. ft.
Listed by BHGRE$589,900Pending5 beds 3 baths3,358 sq. ft.22122 Hampton Drive, Gretna, NE 68028
MLS# 22603294Listed by: BETTER HOMES AND GARDENS R.E.- New
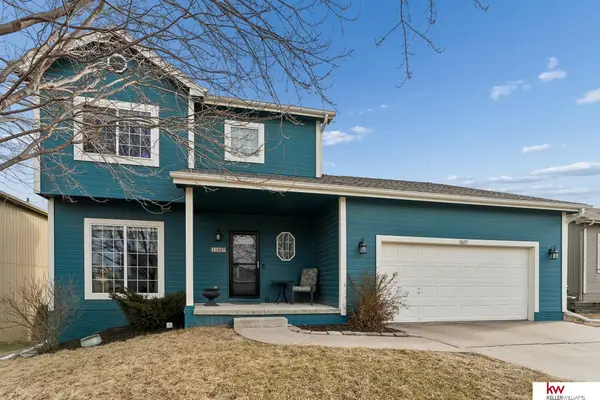 $360,000Active4 beds 4 baths2,555 sq. ft.
$360,000Active4 beds 4 baths2,555 sq. ft.11657 S 209 Street, Gretna, NE 68028
MLS# 22603253Listed by: KELLER WILLIAMS GREATER OMAHA - New
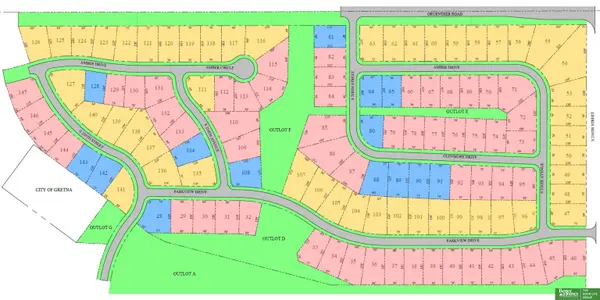 Listed by BHGRE$77,000Active0.2 Acres
Listed by BHGRE$77,000Active0.2 Acres21918 Amber Drive, Gretna, NE 68028
MLS# 22603157Listed by: BETTER HOMES AND GARDENS R.E.

