21723 Glenmore Drive, Gretna, NE 68028
Local realty services provided by:Better Homes and Gardens Real Estate The Good Life Group
21723 Glenmore Drive,Gretna, NE 68028
$590,000
- 5 Beds
- 3 Baths
- 3,105 sq. ft.
- Single family
- Active
Listed by: greg barrett
Office: bhhs ambassador real estate
MLS#:22600231
Source:NE_OABR
Price summary
- Price:$590,000
- Price per sq. ft.:$190.02
About this home
This beautifully designed Proline Berkeley Ranch combines modern curb appeal with a smart, functional layout on a daylight lot, offering natural light throughout. The open-concept great room features a stunning stone fireplace, while the kitchen boasts custom local cabinetry, a large island, and a walk-in pantry—perfect for daily life and entertaining. The serene primary suite includes a double vanity, oversized walk-in shower, and large closet. A well-planned laundry room with sink and cabinets, a drop zone off the garage, and a spacious 3-car garage add everyday convenience. Relax or entertain on the covered composite deck. The finished basement includes 2 bedrooms, a 3/4 bath, rec room with wet bar, and extra storage. Buyer to verify HOA fees and schools. Agent has equity. Photos are of the actual home. Buyer to verify current HOA fees and schools.
Contact an agent
Home facts
- Year built:2025
- Listing ID #:22600231
- Added:177 day(s) ago
- Updated:January 10, 2026 at 08:41 PM
Rooms and interior
- Bedrooms:5
- Total bathrooms:3
- Full bathrooms:1
- Living area:3,105 sq. ft.
Heating and cooling
- Cooling:Central Air
- Heating:Forced Air
Structure and exterior
- Roof:Composition
- Year built:2025
- Building area:3,105 sq. ft.
- Lot area:0.22 Acres
Schools
- High school:Gretna
- Middle school:Gretna
- Elementary school:Gretna
Utilities
- Water:Public
- Sewer:Public Sewer
Finances and disclosures
- Price:$590,000
- Price per sq. ft.:$190.02
- Tax amount:$1,002 (2024)
New listings near 21723 Glenmore Drive
- Open Sun, 1 to 3pmNew
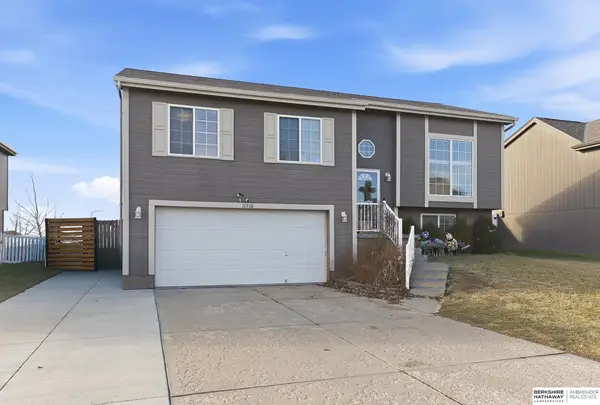 $310,000Active3 beds 2 baths1,576 sq. ft.
$310,000Active3 beds 2 baths1,576 sq. ft.11710 S 209th Avenue, Gretna, NE 68028
MLS# 22601212Listed by: BHHS AMBASSADOR REAL ESTATE - New
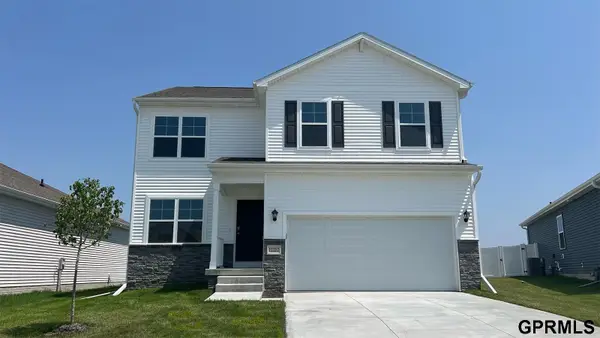 $359,990Active4 beds 3 baths2,053 sq. ft.
$359,990Active4 beds 3 baths2,053 sq. ft.12665 S 205th Street, Gretna, NE 68028
MLS# 22601152Listed by: DRH REALTY NEBRASKA LLC - New
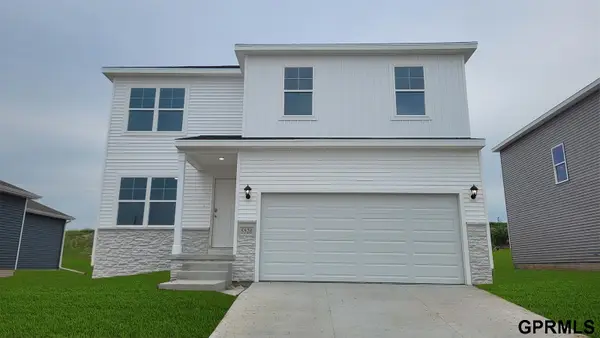 $359,990Active4 beds 3 baths2,053 sq. ft.
$359,990Active4 beds 3 baths2,053 sq. ft.12669 S 205th Street, Gretna, NE 68028
MLS# 22601155Listed by: DRH REALTY NEBRASKA LLC - New
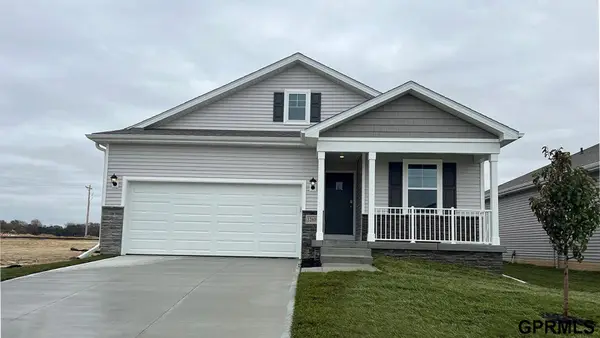 $359,990Active4 beds 2 baths1,606 sq. ft.
$359,990Active4 beds 2 baths1,606 sq. ft.12707 S 205th Avenue, Gretna, NE 68028
MLS# 22601158Listed by: DRH REALTY NEBRASKA LLC - New
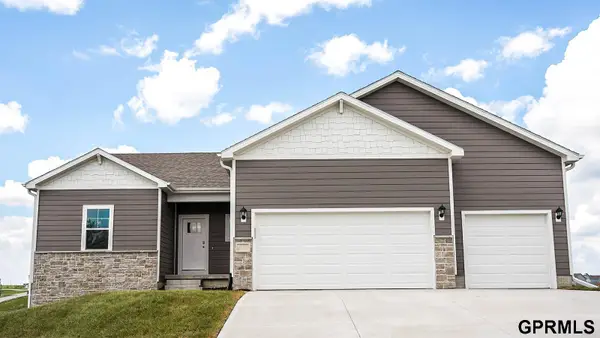 $429,990Active4 beds 4 baths2,452 sq. ft.
$429,990Active4 beds 4 baths2,452 sq. ft.12404 S 205th Avenue, Gretna, NE 68028
MLS# 22601162Listed by: DRH REALTY NEBRASKA LLC - New
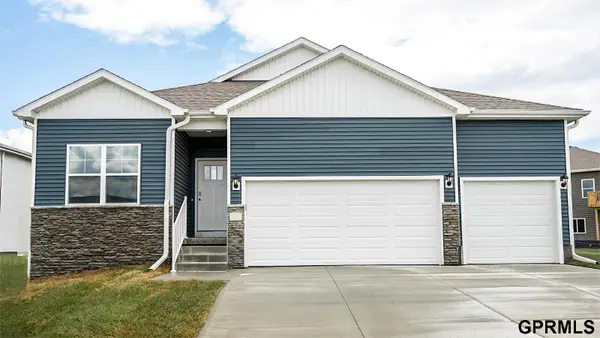 $462,990Active5 beds 5 baths2,964 sq. ft.
$462,990Active5 beds 5 baths2,964 sq. ft.12408 S 205th Avenue, Gretna, NE 68028
MLS# 22601164Listed by: DRH REALTY NEBRASKA LLC - New
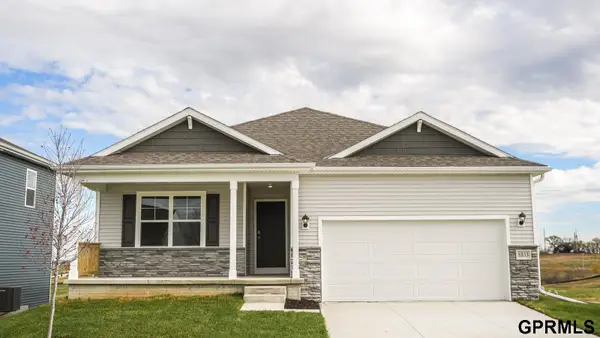 $376,990Active4 beds 3 baths2,191 sq. ft.
$376,990Active4 beds 3 baths2,191 sq. ft.12712 S 205th Avenue, Gretna, NE 68028
MLS# 22601141Listed by: DRH REALTY NEBRASKA LLC - New
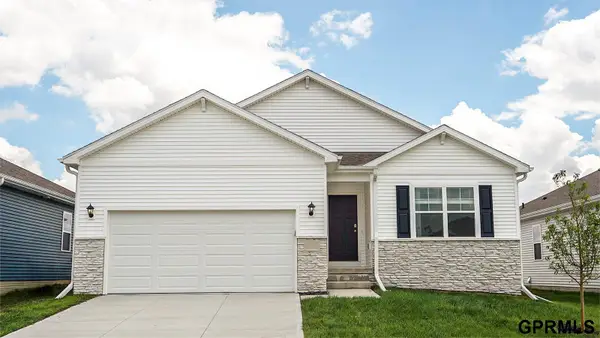 $366,990Active4 beds 3 baths2,191 sq. ft.
$366,990Active4 beds 3 baths2,191 sq. ft.12708 S 205th Avenue, Gretna, NE 68028
MLS# 22601146Listed by: DRH REALTY NEBRASKA LLC - New
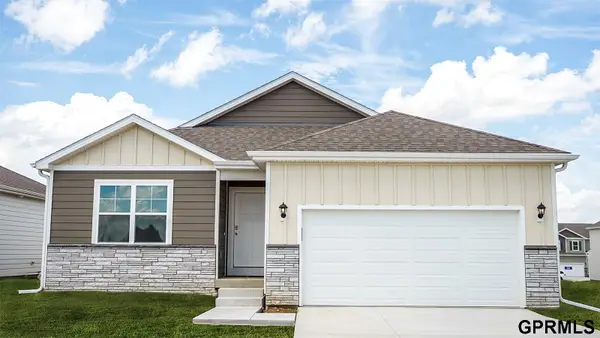 $366,990Active4 beds 3 baths2,191 sq. ft.
$366,990Active4 beds 3 baths2,191 sq. ft.12704 S 205th Avenue, Gretna, NE 68028
MLS# 22601147Listed by: DRH REALTY NEBRASKA LLC - New
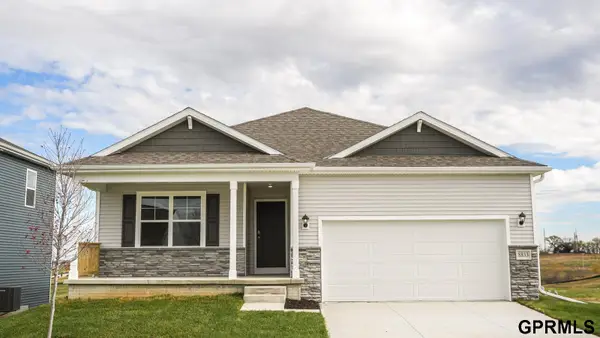 $376,990Active4 beds 3 baths2,191 sq. ft.
$376,990Active4 beds 3 baths2,191 sq. ft.12703 S 205th Avenue, Gretna, NE 68028
MLS# 22601148Listed by: DRH REALTY NEBRASKA LLC
