7112 S 193rd Street, Gretna, NE 68028
Local realty services provided by:Better Homes and Gardens Real Estate The Good Life Group
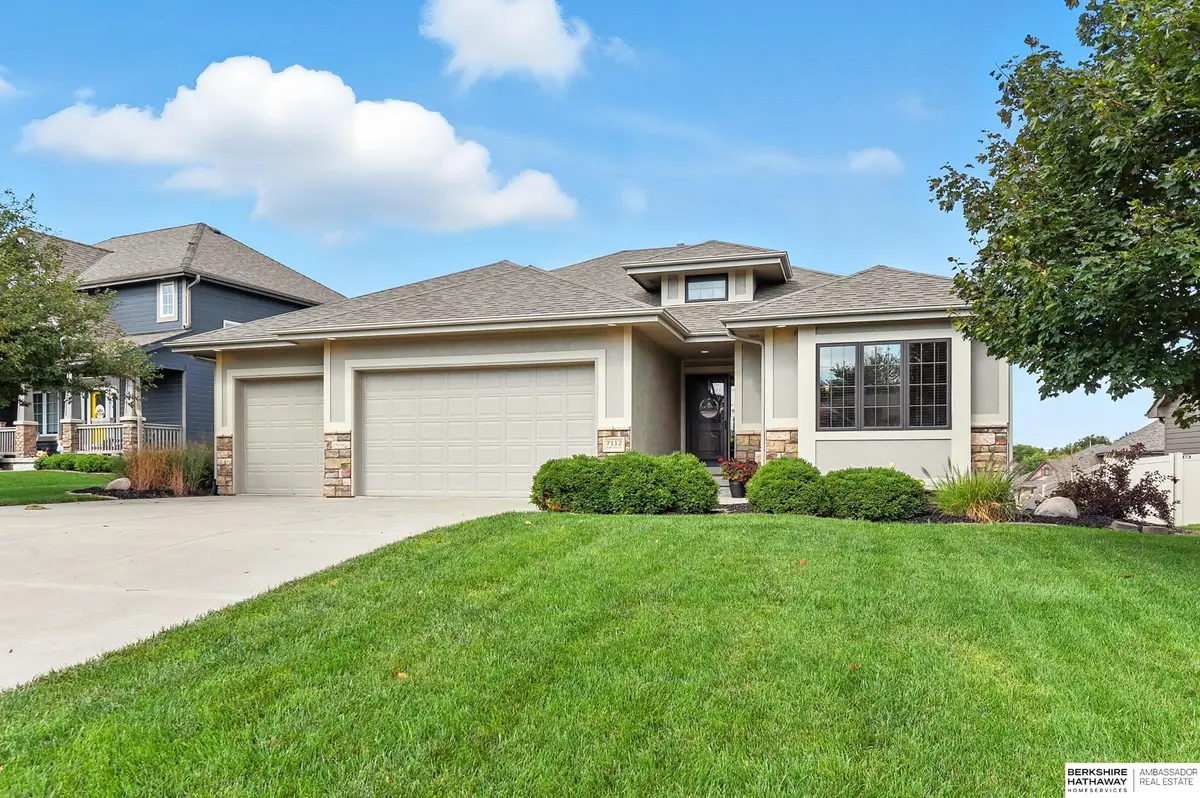
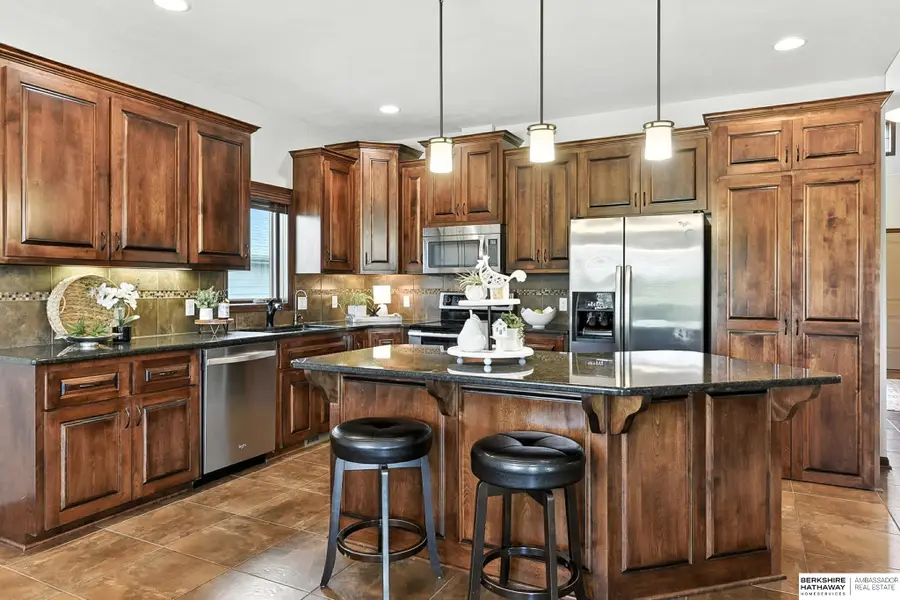
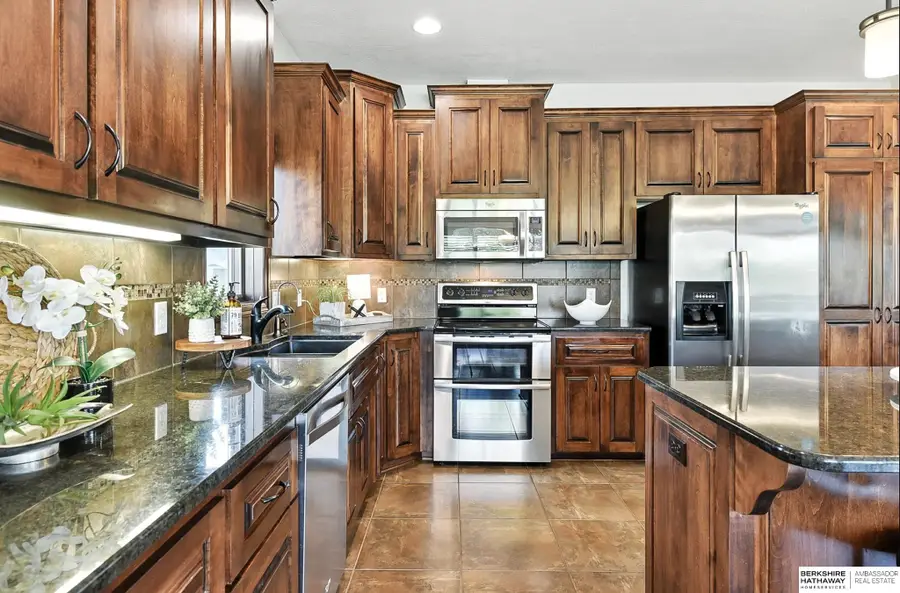
7112 S 193rd Street,Gretna, NE 68028
$550,000
- 5 Beds
- 3 Baths
- 3,296 sq. ft.
- Single family
- Active
Listed by:wendy welch
Office:bhhs ambassador real estate
MLS#:22521968
Source:NE_OABR
Price summary
- Price:$550,000
- Price per sq. ft.:$166.87
- Monthly HOA dues:$62.5
About this home
Open house Thursday 8/21 5:30-7pm. Amazing 5/3/3 split floor plan ranch on fully fenced, professionally landscaped walkout lot in popular Bellbrook (2 pools, 3 parks, BB court, workout facility and numerous trails). Bright and open w/ soaring ceilings, rich woods, ceramic tile and granite throughout. Very well thought out design with spaces for everyone. Spacious kitchen w/ hidden walk-in pantry, granite, stainless, trash pullout and under cab lighting. Informal dining walks out to a covered deck where you can catch the sunset enjoying a cold bevy. Primary suite-vaulted ceilings w/fan, walk-in shower and expansive walk-in closet. Descend to lower level to find 2 add'l bedrooms, 3/4 bath and family room complete with wet-bar, built-in pub table and slider to the fully fenced backyard. Main floor laundry, drop zone area, and closets galore. Newer roof, main floor carpet, exterior/interior painting. Low tax levy. Don't miss out on this gem!
Contact an agent
Home facts
- Year built:2013
- Listing Id #:22521968
- Added:1 day(s) ago
- Updated:August 21, 2025 at 06:40 PM
Rooms and interior
- Bedrooms:5
- Total bathrooms:3
- Full bathrooms:1
- Living area:3,296 sq. ft.
Heating and cooling
- Cooling:Central Air
- Heating:Forced Air
Structure and exterior
- Roof:Composition
- Year built:2013
- Building area:3,296 sq. ft.
- Lot area:0.27 Acres
Schools
- High school:Millard West
- Middle school:Beadle
- Elementary school:Reeder
Utilities
- Water:Public
- Sewer:Public Sewer
Finances and disclosures
- Price:$550,000
- Price per sq. ft.:$166.87
- Tax amount:$7,702 (2024)
New listings near 7112 S 193rd Street
- New
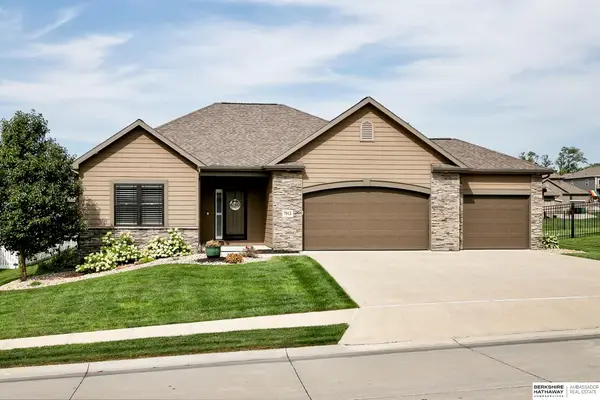 $510,000Active4 beds 3 baths3,797 sq. ft.
$510,000Active4 beds 3 baths3,797 sq. ft.7812 S 196th Street, Gretna, NE 68028
MLS# 22523709Listed by: BHHS AMBASSADOR REAL ESTATE - New
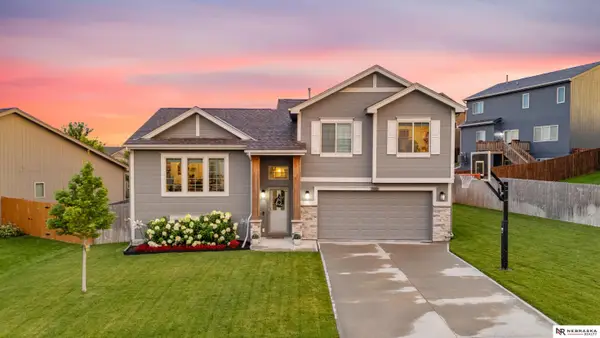 $364,900Active3 beds 2 baths2,115 sq. ft.
$364,900Active3 beds 2 baths2,115 sq. ft.7808 S 190 Avenue, Gretna, NE 68136
MLS# 22523680Listed by: NEBRASKA REALTY - New
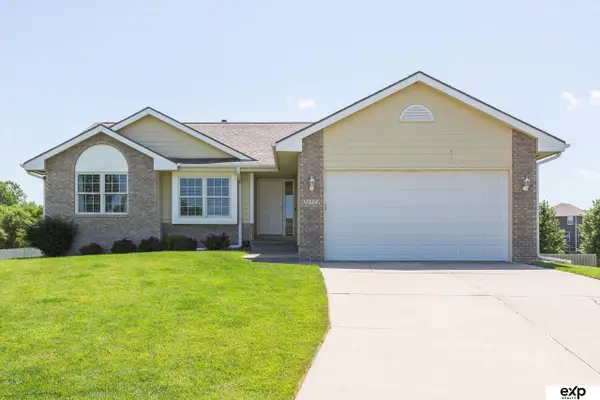 $394,000Active4 beds 4 baths2,235 sq. ft.
$394,000Active4 beds 4 baths2,235 sq. ft.21113 Flagstone Circle, Gretna, NE 68028
MLS# 22523642Listed by: EXP REALTY LLC - New
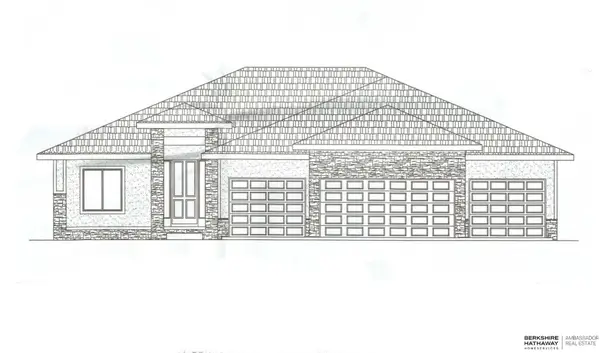 $633,000Active5 beds 3 baths3,060 sq. ft.
$633,000Active5 beds 3 baths3,060 sq. ft.10316 S 212th Street, Gretna, NE 68028
MLS# 22523590Listed by: BHHS AMBASSADOR REAL ESTATE - New
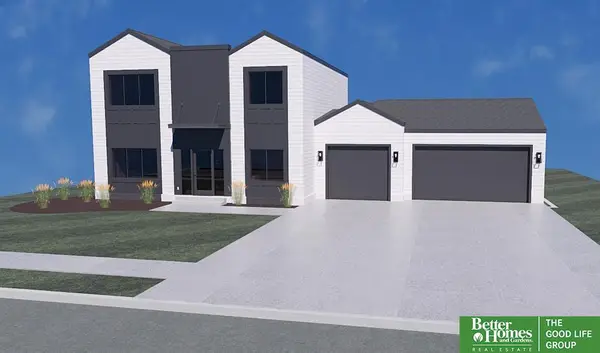 $535,000Active5 beds 4 baths2,781 sq. ft.
$535,000Active5 beds 4 baths2,781 sq. ft.10902 S 218 Street, Gretna, NE 68028
MLS# 22523577Listed by: BETTER HOMES AND GARDENS R.E. - New
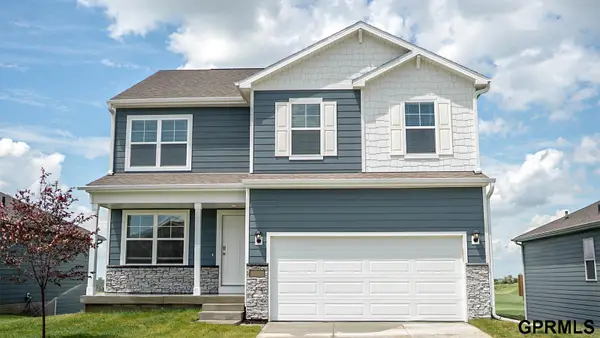 $384,990Active4 beds 3 baths2,053 sq. ft.
$384,990Active4 beds 3 baths2,053 sq. ft.20517 Swallowtail Street, Gretna, NE 68028
MLS# 22523512Listed by: DRH REALTY NEBRASKA LLC - New
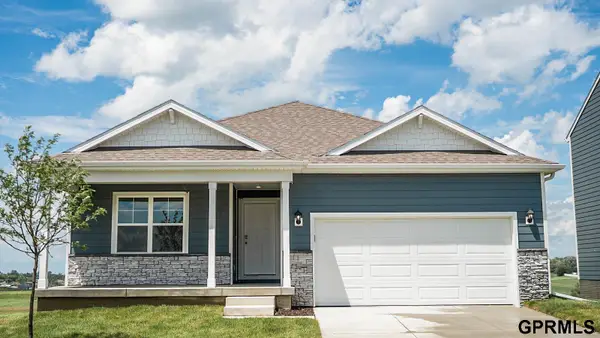 $389,990Active4 beds 3 baths2,191 sq. ft.
$389,990Active4 beds 3 baths2,191 sq. ft.8821 S 185th Street, Gretna, NE 68136
MLS# 22523514Listed by: DRH REALTY NEBRASKA LLC - New
 $349,990Active3 beds 2 baths1,498 sq. ft.
$349,990Active3 beds 2 baths1,498 sq. ft.8817 S 185th Street, Gretna, NE 68136
MLS# 22523518Listed by: DRH REALTY NEBRASKA LLC - New
 $389,000Active4 beds 4 baths2,538 sq. ft.
$389,000Active4 beds 4 baths2,538 sq. ft.21111 Schofield Drive, Gretna, NE 68028
MLS# 22523479Listed by: MERAKI REALTY GROUP
