7701 S 196th Street, Gretna, NE 68028
Local realty services provided by:Better Homes and Gardens Real Estate The Good Life Group
7701 S 196th Street,Gretna, NE 68028
$470,000
- 5 Beds
- 3 Baths
- 2,750 sq. ft.
- Single family
- Active
Listed by:sonia lawrence-boyd
Office:nebraska realty
MLS#:22524113
Source:NE_OABR
Price summary
- Price:$470,000
- Price per sq. ft.:$170.91
- Monthly HOA dues:$8.33
About this home
Welcome to this stunning home in the sought-after Remington Ridge subdivision, featuring the popular Edison floor plan by The Home Company. With 5 bedrooms, 3 bathrooms, and 2,750 finished square feet, this spacious home also offers the opportunity to customize your own basement. The kitchen is a chef's dream, boasting birch cabinetry, a stylish backsplash, a walk-in pantry, and upgraded Viking appliances. The open-concept living room is filled with natural light and features a cozy gas fireplace-perfect for both relaxing and entertaining. Situated on a generous corner lot, the backyard offers endless potential for outdoor living and personalization. Designed for both family life and hosting guests, this home truly has it all. Located within the highly regarded Gretna Public School District (buyer to verify exact schools). All measurements are approximate. Don't miss your chance-schedule a tour today!
Contact an agent
Home facts
- Year built:2019
- Listing ID #:22524113
- Added:105 day(s) ago
- Updated:September 10, 2025 at 06:41 PM
Rooms and interior
- Bedrooms:5
- Total bathrooms:3
- Full bathrooms:2
- Half bathrooms:1
- Living area:2,750 sq. ft.
Heating and cooling
- Cooling:Central Air
- Heating:Forced Air
Structure and exterior
- Year built:2019
- Building area:2,750 sq. ft.
- Lot area:0.3 Acres
Schools
- High school:Gretna East
- Middle school:Aspen Creek
- Elementary school:Whitetail Creek
Utilities
- Water:Public
- Sewer:Public Sewer
Finances and disclosures
- Price:$470,000
- Price per sq. ft.:$170.91
- Tax amount:$10,787 (2024)
New listings near 7701 S 196th Street
- New
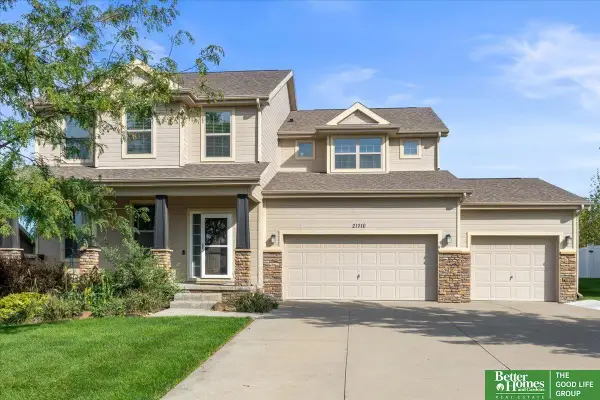 Listed by BHGRE$445,000Active4 beds 4 baths3,644 sq. ft.
Listed by BHGRE$445,000Active4 beds 4 baths3,644 sq. ft.21110 Buchanan Parkway, Gretna, NE 68028
MLS# 22527414Listed by: BETTER HOMES AND GARDENS R.E. - New
 $372,900Active3 beds 2 baths1,378 sq. ft.
$372,900Active3 beds 2 baths1,378 sq. ft.8117 S 199 Street, Gretna, NE 68028
MLS# 22527280Listed by: CELEBRITY HOMES INC - New
 $377,400Active3 beds 3 baths1,986 sq. ft.
$377,400Active3 beds 3 baths1,986 sq. ft.8119 S 199 Street, Gretna, NE 68028
MLS# 22527282Listed by: CELEBRITY HOMES INC - New
 $376,900Active3 beds 3 baths1,949 sq. ft.
$376,900Active3 beds 3 baths1,949 sq. ft.8123 S 199 Street, Gretna, NE 68028
MLS# 22527284Listed by: CELEBRITY HOMES INC - New
 $373,900Active3 beds 2 baths1,378 sq. ft.
$373,900Active3 beds 2 baths1,378 sq. ft.8127 S 199 Street, Gretna, NE 68028
MLS# 22527285Listed by: CELEBRITY HOMES INC - New
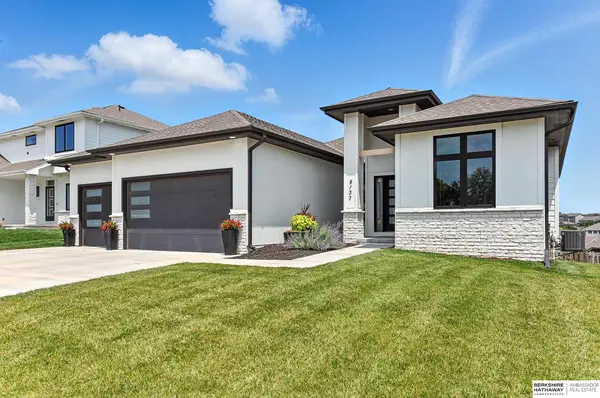 $750,000Active4 beds 3 baths3,391 sq. ft.
$750,000Active4 beds 3 baths3,391 sq. ft.8137 S 197th Avenue, Gretna, NE 68028
MLS# 22527131Listed by: BHHS AMBASSADOR REAL ESTATE - New
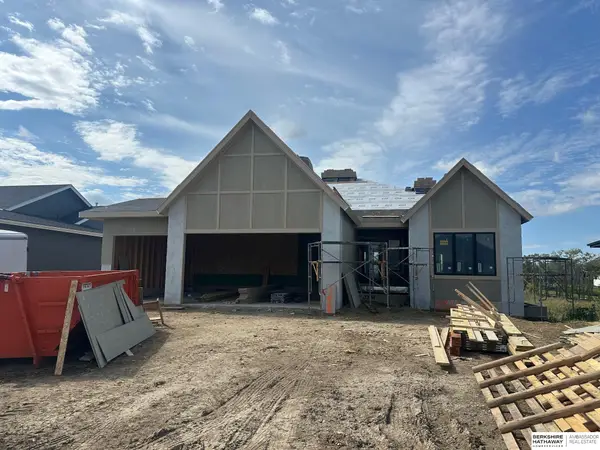 $699,950Active5 beds 3 baths3,336 sq. ft.
$699,950Active5 beds 3 baths3,336 sq. ft.11466 S 189th Street, Gretna, NE 68028
MLS# 22526849Listed by: BHHS AMBASSADOR REAL ESTATE - New
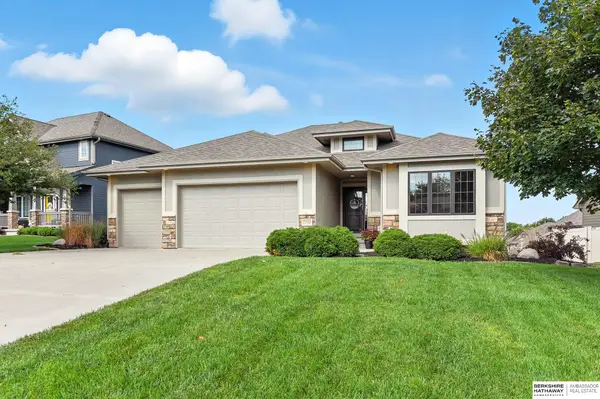 $550,000Active5 beds 3 baths3,296 sq. ft.
$550,000Active5 beds 3 baths3,296 sq. ft.7112 S 193rd Street, Gretna, NE 68028
MLS# 22526842Listed by: BHHS AMBASSADOR REAL ESTATE - New
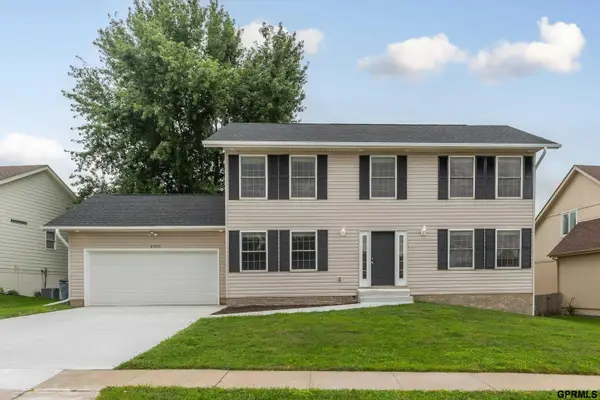 $374,900Active4 beds 4 baths2,538 sq. ft.
$374,900Active4 beds 4 baths2,538 sq. ft.21111 Schofield Drive, Gretna, NE 68028
MLS# 22526708Listed by: MERAKI REALTY GROUP - New
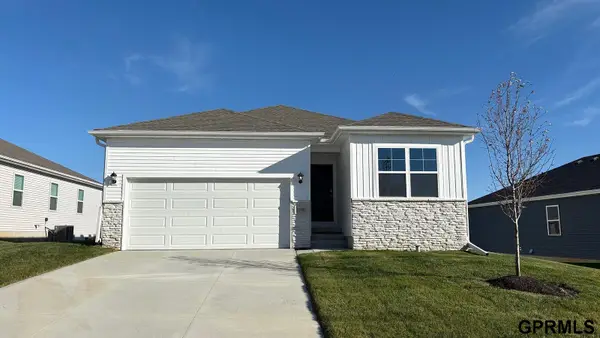 $384,990Active4 beds 3 baths2,219 sq. ft.
$384,990Active4 beds 3 baths2,219 sq. ft.7115 S 205th Street, Gretna, NE 68028
MLS# 22526679Listed by: DRH REALTY NEBRASKA LLC
