7720 S 225th Street, Gretna, NE 68028
Local realty services provided by:Better Homes and Gardens Real Estate The Good Life Group
7720 S 225th Street,Gretna, NE 68028
$2,095,000
- 5 Beds
- 6 Baths
- 6,396 sq. ft.
- Single family
- Pending
Listed by:
- Johnathan O'Gorman(402) 595 - 8857Better Homes and Gardens Real Estate The Good Life Group
MLS#:22521724
Source:NE_OABR
Price summary
- Price:$2,095,000
- Price per sq. ft.:$327.55
About this home
Here's your opportunity to own an incredible Gretna estate sitting atop 11.56 rolling acres. This impressive 5 bed 6 bath walk-out 1.5-story has plenty to offer with a 120 X 60 outbuilding horse barn, a heated/cooled 4-season sunroom, updated gourmet kitchen with stainless steel appliances & a large island including a space for a 10-person table accented by an additional fireplace, grand two-story living room with custom built-ins and hardwood flooring, main floor office and sitting room, all bedrooms with en suites, large primary with hardwood floors and bay windows, updated primary bath with large walk-in shower and full custom closet, a sprawling walk-out finished lower level complete with a wet bar, mother-in-law suite with separate entrance, huge maintenance-free deck, large patio with fire pit, multiple animal corrals, long private tree-lined driveway, unbeatable sunset views, the list goes on!
Contact an agent
Home facts
- Year built:2004
- Listing ID #:22521724
- Added:110 day(s) ago
- Updated:September 09, 2025 at 10:43 AM
Rooms and interior
- Bedrooms:5
- Total bathrooms:6
- Full bathrooms:1
- Half bathrooms:1
- Living area:6,396 sq. ft.
Heating and cooling
- Cooling:Central Air
- Heating:Forced Air, Propane
Structure and exterior
- Roof:Composition
- Year built:2004
- Building area:6,396 sq. ft.
- Lot area:11.56 Acres
Schools
- High school:Gretna East
- Middle school:Gretna
- Elementary school:Falling Waters
Utilities
- Water:Well
- Sewer:Septic Tank
Finances and disclosures
- Price:$2,095,000
- Price per sq. ft.:$327.55
- Tax amount:$20,908 (2024)
New listings near 7720 S 225th Street
- New
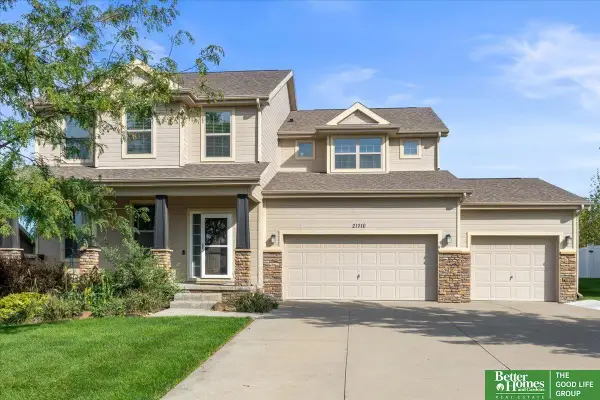 Listed by BHGRE$445,000Active4 beds 4 baths3,644 sq. ft.
Listed by BHGRE$445,000Active4 beds 4 baths3,644 sq. ft.21110 Buchanan Parkway, Gretna, NE 68028
MLS# 22527414Listed by: BETTER HOMES AND GARDENS R.E. - New
 $372,900Active3 beds 2 baths1,378 sq. ft.
$372,900Active3 beds 2 baths1,378 sq. ft.8117 S 199 Street, Gretna, NE 68028
MLS# 22527280Listed by: CELEBRITY HOMES INC - New
 $377,400Active3 beds 3 baths1,986 sq. ft.
$377,400Active3 beds 3 baths1,986 sq. ft.8119 S 199 Street, Gretna, NE 68028
MLS# 22527282Listed by: CELEBRITY HOMES INC - New
 $376,900Active3 beds 3 baths1,949 sq. ft.
$376,900Active3 beds 3 baths1,949 sq. ft.8123 S 199 Street, Gretna, NE 68028
MLS# 22527284Listed by: CELEBRITY HOMES INC - New
 $373,900Active3 beds 2 baths1,378 sq. ft.
$373,900Active3 beds 2 baths1,378 sq. ft.8127 S 199 Street, Gretna, NE 68028
MLS# 22527285Listed by: CELEBRITY HOMES INC - New
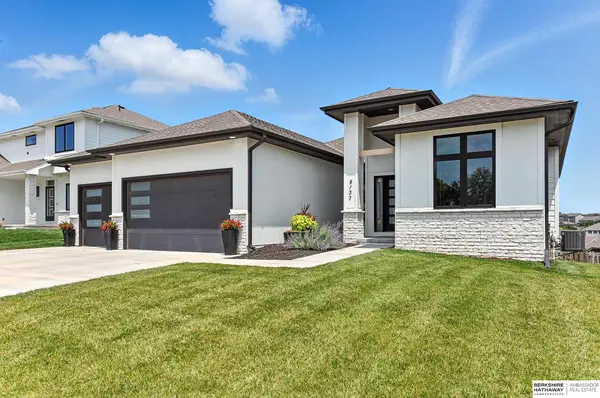 $750,000Active4 beds 3 baths3,391 sq. ft.
$750,000Active4 beds 3 baths3,391 sq. ft.8137 S 197th Avenue, Gretna, NE 68028
MLS# 22527131Listed by: BHHS AMBASSADOR REAL ESTATE - New
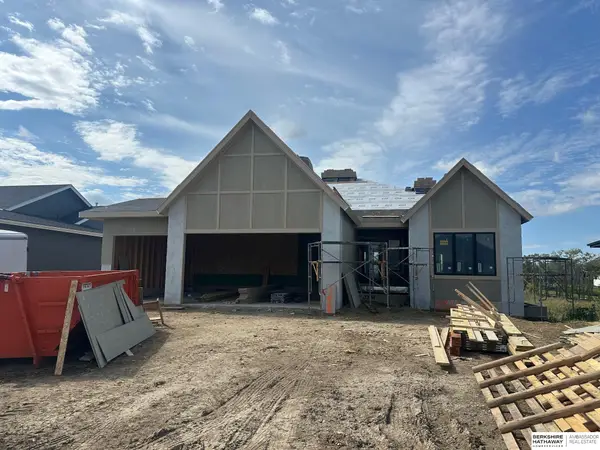 $699,950Active5 beds 3 baths3,336 sq. ft.
$699,950Active5 beds 3 baths3,336 sq. ft.11466 S 189th Street, Gretna, NE 68028
MLS# 22526849Listed by: BHHS AMBASSADOR REAL ESTATE - New
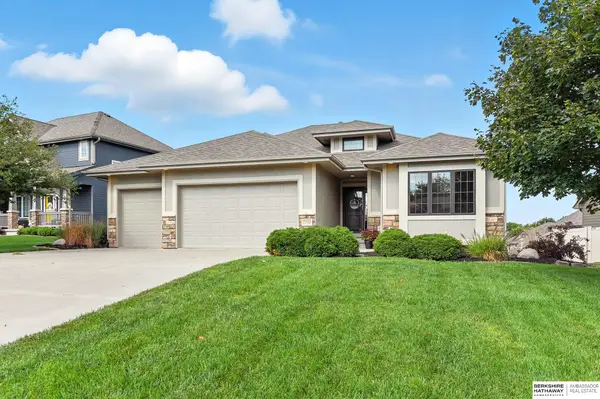 $550,000Active5 beds 3 baths3,296 sq. ft.
$550,000Active5 beds 3 baths3,296 sq. ft.7112 S 193rd Street, Gretna, NE 68028
MLS# 22526842Listed by: BHHS AMBASSADOR REAL ESTATE - New
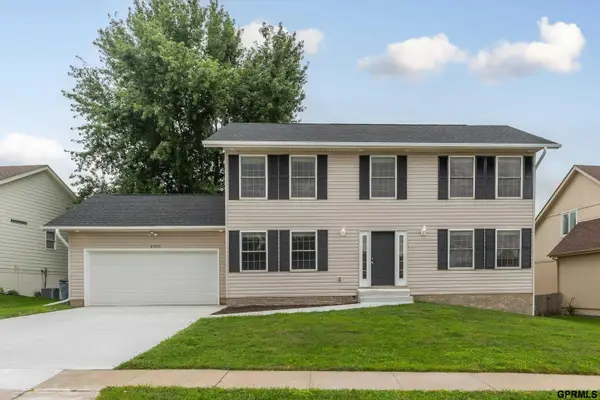 $374,900Active4 beds 4 baths2,538 sq. ft.
$374,900Active4 beds 4 baths2,538 sq. ft.21111 Schofield Drive, Gretna, NE 68028
MLS# 22526708Listed by: MERAKI REALTY GROUP - New
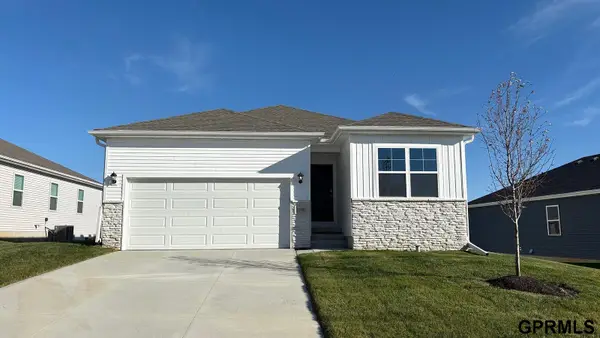 $384,990Active4 beds 3 baths2,219 sq. ft.
$384,990Active4 beds 3 baths2,219 sq. ft.7115 S 205th Street, Gretna, NE 68028
MLS# 22526679Listed by: DRH REALTY NEBRASKA LLC
