9056 S 232nd Circle, Gretna, NE 68028
Local realty services provided by:Better Homes and Gardens Real Estate The Good Life Group
9056 S 232nd Circle,Gretna, NE 68028
$1,494,900
- 5 Beds
- 6 Baths
- 5,588 sq. ft.
- Single family
- Active
Listed by: brenda devries
Office: bhhs ambassador real estate
MLS#:22522929
Source:NE_OABR
Price summary
- Price:$1,494,900
- Price per sq. ft.:$267.52
- Monthly HOA dues:$141.67
About this home
NEW ROOF!! Pre-Inspected. Private, paved, and picturesque—your 5-acre retreat at the end of a cul-de-sac with sweeping treetop and rolling-hill views. ~5,600 sf 1.5-story with soaring ceilings and walls of glass, 5 BR/5 BA, and a rare 5-car attached garage with brand-new epoxy floor. Entertainer’s kitchen (gas cooktop, built-ins, walk-in pantry) opens to a hearth room with stone fireplace; a sunroom with fireplace walks out to the deck. Main-level primary suite overlooks the trees; upstairs offers 2 guest suites + loft. Downstairs, a great rec space with built-in wet bar, sauna, and nearby hot tub invites year-round fun; outside, enjoy the built-in fire pit. The show-stopper: a beautiful new heated & cooled outbuilding/shop/mancave with bathroom, built in cabinet system—ideal for hobbies, boutique business, RV/boat, or game days. Horses allowed (see covenants/zoning). Paved all the way and minutes to Lost Rail Golf Club and Gretna conveniences—country quiet with city access.
Contact an agent
Home facts
- Year built:2007
- Listing ID #:22522929
- Added:147 day(s) ago
- Updated:January 08, 2026 at 03:50 PM
Rooms and interior
- Bedrooms:5
- Total bathrooms:6
- Full bathrooms:1
- Half bathrooms:3
- Living area:5,588 sq. ft.
Heating and cooling
- Cooling:Central Air, Heat Pump, Zoned
- Heating:Electric, Forced Air, Heat Pump, Hot Water, Zoned
Structure and exterior
- Roof:Composition
- Year built:2007
- Building area:5,588 sq. ft.
- Lot area:5 Acres
Schools
- High school:Gretna
- Middle school:Gretna
- Elementary school:Thomas
Utilities
- Water:Well
- Sewer:Septic Tank
Finances and disclosures
- Price:$1,494,900
- Price per sq. ft.:$267.52
- Tax amount:$17,345 (2024)
New listings near 9056 S 232nd Circle
- Open Sun, 1 to 2:30pmNew
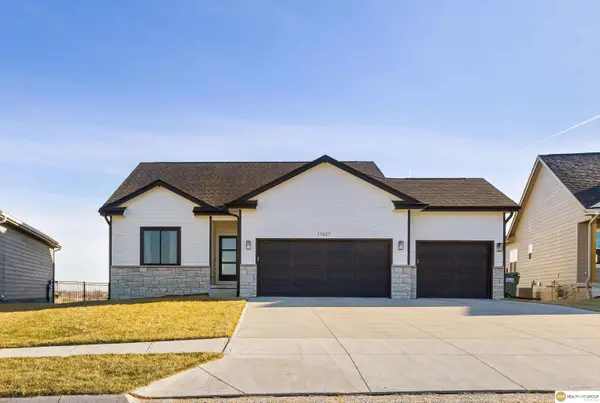 $435,000Active4 beds 4 baths2,069 sq. ft.
$435,000Active4 beds 4 baths2,069 sq. ft.11627 S 189 Street, Gretna, NE 68028
MLS# 22600773Listed by: REALTY ONE GROUP STERLING - New
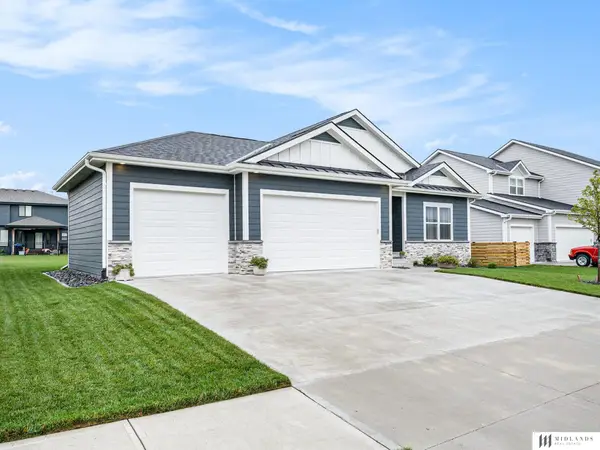 $465,000Active5 beds 3 baths2,711 sq. ft.
$465,000Active5 beds 3 baths2,711 sq. ft.11535 S 191 Street, Gretna, NE 68028
MLS# 22600575Listed by: MIDLANDS REAL ESTATE - Open Sat, 12 to 2pmNew
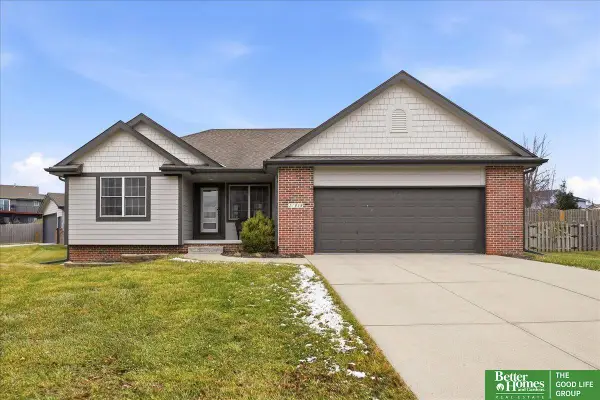 Listed by BHGRE$420,000Active4 beds 3 baths2,763 sq. ft.
Listed by BHGRE$420,000Active4 beds 3 baths2,763 sq. ft.21949 Bobwhite Ave, Gretna, NE 68028-5968
MLS# 22600566Listed by: BETTER HOMES AND GARDENS R.E. - Open Fri, 1 to 4pmNew
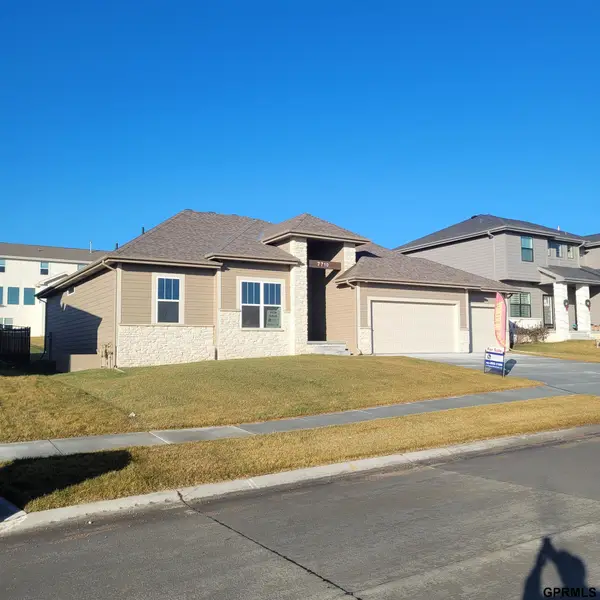 $489,000Active3 beds 2 baths1,756 sq. ft.
$489,000Active3 beds 2 baths1,756 sq. ft.7710 S 198th Avenue, Gretna, NE 68028
MLS# 22600393Listed by: REGENCY HOMES - New
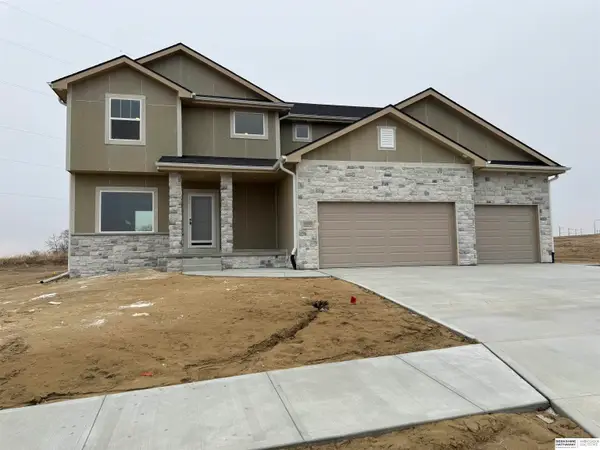 $610,000Active6 beds 5 baths3,592 sq. ft.
$610,000Active6 beds 5 baths3,592 sq. ft.18055 Sycamore Drive, Gretna, NE 68028
MLS# 22600244Listed by: BHHS AMBASSADOR REAL ESTATE - New
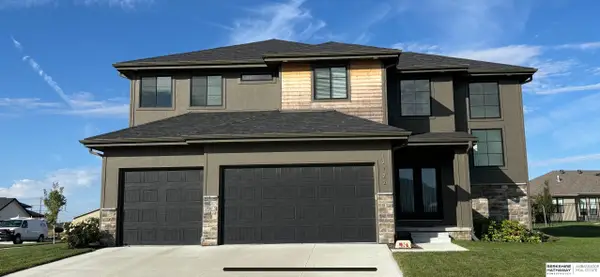 $535,000Active4 beds 4 baths2,641 sq. ft.
$535,000Active4 beds 4 baths2,641 sq. ft.12122 S 205th Street, Gretna, NE 68028
MLS# 22600204Listed by: BHHS AMBASSADOR REAL ESTATE - New
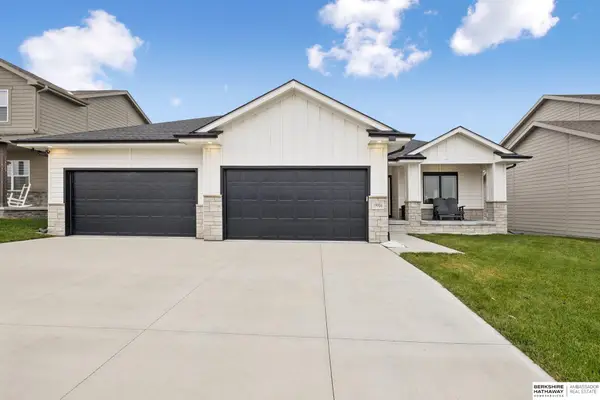 $585,000Active5 beds 3 baths3,462 sq. ft.
$585,000Active5 beds 3 baths3,462 sq. ft.19904 Briar Street, Gretna, NE 68028
MLS# 22600164Listed by: BHHS AMBASSADOR REAL ESTATE - New
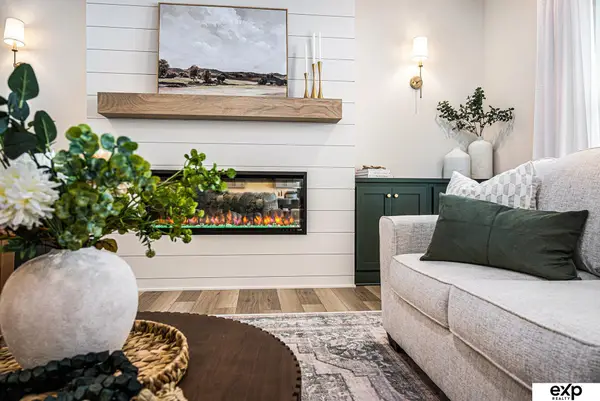 $567,000Active5 beds 3 baths2,729 sq. ft.
$567,000Active5 beds 3 baths2,729 sq. ft.18750 Pinehurst Avenue, Gretna, NE 68028
MLS# 22600068Listed by: EXP REALTY LLC - New
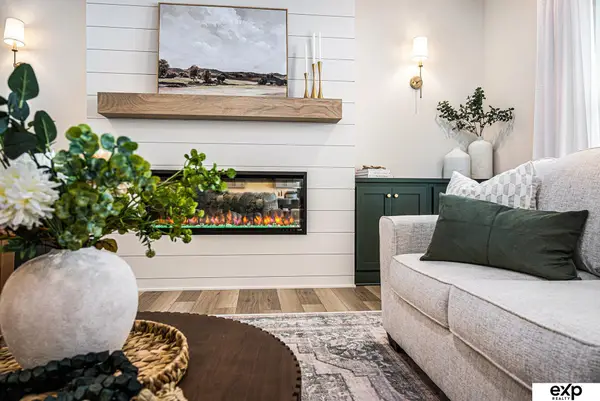 $553,000Active4 beds 3 baths2,529 sq. ft.
$553,000Active4 beds 3 baths2,529 sq. ft.18710 Pinehurst Avenue, Gretna, NE 68028
MLS# 22600070Listed by: EXP REALTY LLC - Open Sun, 1 to 2:30pm
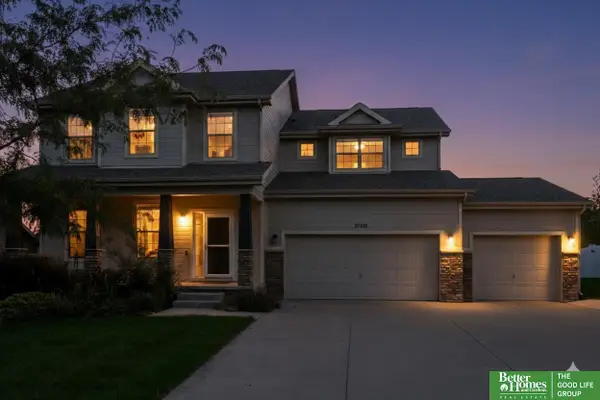 Listed by BHGRE$439,000Active4 beds 4 baths3,644 sq. ft.
Listed by BHGRE$439,000Active4 beds 4 baths3,644 sq. ft.21110 Buchanan Parkway, Gretna, NE 68028
MLS# 22535381Listed by: BETTER HOMES AND GARDENS R.E.
