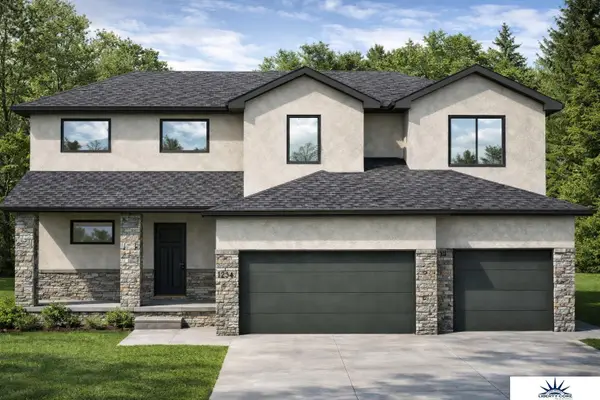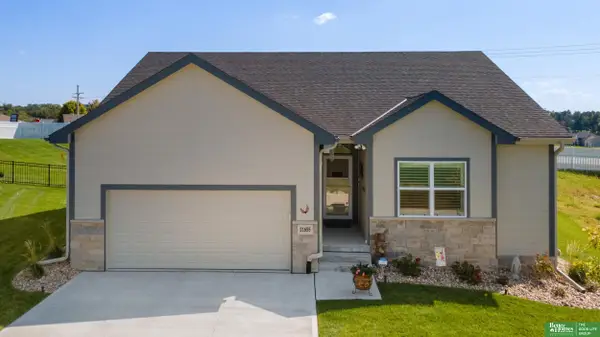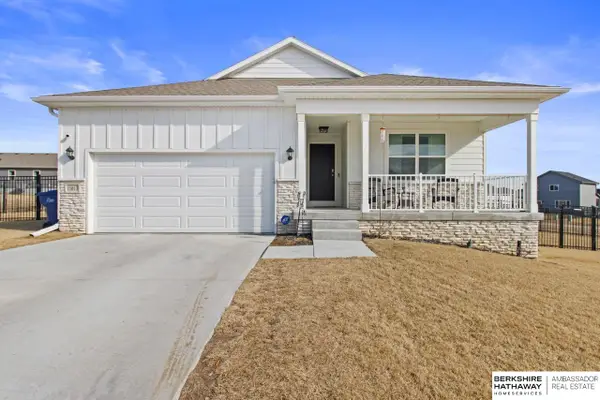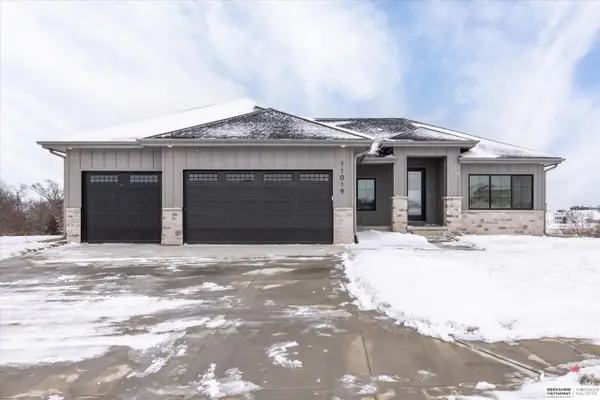9404 Valaretta Drive, Gretna, NE 68028
Local realty services provided by:Better Homes and Gardens Real Estate The Good Life Group
9404 Valaretta Drive,Gretna, NE 68028
$725,000
- 3 Beds
- 4 Baths
- 3,685 sq. ft.
- Single family
- Active
Listed by:
- Johnathan O'Gorman(402) 595 - 8857Better Homes and Gardens Real Estate The Good Life Group
MLS#:22604181
Source:NE_OABR
Price summary
- Price:$725,000
- Price per sq. ft.:$196.74
About this home
GRETNA ACREAGE, 6 car garage, over 3,600 sq ft, 1/2 acre fully fenced backyard - what more could you ask for? This all-brick ranch on 1+ acre in Gretna offers comfort, style, & functionality. Move-in ready w/recent updates including fresh interior paint, select new appliances, whole-home water & air filtration systems, updated flooring & fixtures, dual water heaters, a new wood-burning stove, security system, & extended RV parking. Outside, enjoy a gazebo, shed, retaining walls, enhanced landscaping, & refreshed deck railing. The main level features an inviting kitchen, bright dining nook, flexible living/dining area, & 3 bedrooms including a spacious primary suite w/walk-in closet & jetted tub. The walk-out lower level includes a large rec room, wet bar, & two additional rooms ideal for guests, a home office, or hobbies. Composite deck overlooking a lush, fully fenced yard w/room to relax or entertain. Detached climate-controlled garage for a workshop or storage. PRE-INSPECTED!
Contact an agent
Home facts
- Year built:1985
- Listing ID #:22604181
- Added:137 day(s) ago
- Updated:February 14, 2026 at 02:01 AM
Rooms and interior
- Bedrooms:3
- Total bathrooms:4
- Full bathrooms:2
- Half bathrooms:1
- Living area:3,685 sq. ft.
Heating and cooling
- Cooling:Central Air
- Heating:Electric, Forced Air, Heat Pump
Structure and exterior
- Roof:Composition
- Year built:1985
- Building area:3,685 sq. ft.
- Lot area:1.06 Acres
Schools
- High school:Gretna East
- Middle school:Aspen Creek
- Elementary school:Whitetail Creek
Utilities
- Water:Well
- Sewer:Septic Tank
Finances and disclosures
- Price:$725,000
- Price per sq. ft.:$196.74
- Tax amount:$11,264 (2025)
New listings near 9404 Valaretta Drive
 $677,000Pending6 beds 5 baths3,800 sq. ft.
$677,000Pending6 beds 5 baths3,800 sq. ft.11410 S 180th Avenue Circle, Gretna, NE 68028
MLS# 22604194Listed by: LIBERTY CORE REAL ESTATE- New
 $295,000Active3 beds 2 baths1,507 sq. ft.
$295,000Active3 beds 2 baths1,507 sq. ft.11593 S 205th Street, Gretna, NE 68028
MLS# 22604111Listed by: BHHS AMBASSADOR REAL ESTATE - New
 Listed by BHGRE$460,000Active3 beds 2 baths1,652 sq. ft.
Listed by BHGRE$460,000Active3 beds 2 baths1,652 sq. ft.21655 Mcclellan Drive, Gretna, NE 68028
MLS# 22604101Listed by: BETTER HOMES AND GARDENS R.E. - Open Sat, 11am to 1pmNew
 $410,000Active4 beds 3 baths2,188 sq. ft.
$410,000Active4 beds 3 baths2,188 sq. ft.11617 S 191 Avenue, Gretna, NE 68028
MLS# 22604083Listed by: BHHS AMBASSADOR REAL ESTATE - New
 $595,000Active5 beds 3 baths3,399 sq. ft.
$595,000Active5 beds 3 baths3,399 sq. ft.19017 Acorn Drive, Gretna, NE 68028
MLS# 22604053Listed by: BHHS AMBASSADOR REAL ESTATE - New
 $672,000Active4 beds 4 baths2,791 sq. ft.
$672,000Active4 beds 4 baths2,791 sq. ft.11307 S 182nd Circle, Gretna, NE 68028
MLS# 22604042Listed by: BHHS AMBASSADOR REAL ESTATE - Open Sun, 1 to 2:30pmNew
 $499,900Active4 beds 3 baths2,794 sq. ft.
$499,900Active4 beds 3 baths2,794 sq. ft.20811 Jeannie Lane, Gretna, NE 68028
MLS# 22603981Listed by: NEBRASKA REALTY - New
 Listed by BHGRE$385,000Active4 beds 3 baths2,636 sq. ft.
Listed by BHGRE$385,000Active4 beds 3 baths2,636 sq. ft.410 Sherwood Drive, Gretna, NE 68028
MLS# 22604001Listed by: BETTER HOMES AND GARDENS R.E. - New
 Listed by BHGRE$679,900Active5 beds 3 baths3,749 sq. ft.
Listed by BHGRE$679,900Active5 beds 3 baths3,749 sq. ft.10809 S 219th Avenue, Gretna, NE 68028
MLS# 22603848Listed by: BETTER HOMES AND GARDENS R.E. - New
 Listed by BHGRE$679,900Active5 beds 3 baths3,749 sq. ft.
Listed by BHGRE$679,900Active5 beds 3 baths3,749 sq. ft.10709 S 219th Avenue, Gretna, NE 68028
MLS# 22603815Listed by: BETTER HOMES AND GARDENS R.E.

