410 Lou Drive, Hallam, NE 68368
Local realty services provided by:Better Homes and Gardens Real Estate The Good Life Group
410 Lou Drive,Hallam, NE 68368
$420,000
- 4 Beds
- 3 Baths
- 2,548 sq. ft.
- Single family
- Pending
Listed by: shanna gibson
Office: bancwise realty
MLS#:22528198
Source:NE_OABR
Price summary
- Price:$420,000
- Price per sq. ft.:$164.84
- Monthly HOA dues:$8.33
About this home
PRICE REDUCTION! Check out this beautiful 4 bedroom, 3 bathroom home on a large corner lot that's .28 acres and backs to trees! Just completed home featuring a fully finished basement and an attached oversized 4-stall garage in the quiet town of Hallam. Home features vaulted ceilings in living/kitchen/dining room area, LVP flooring, lots of natural light, coffered ceilings in primary bedroom, black granite countertops in kitchen with a huge island, walk-in pantry, white & grey painted cabinets and stainless-steel appliances. Beautiful onyx countertops in all the bathrooms, walk-in closets and extra storage throughout. This all-electric home features very energy efficient materials, energy heel trusses, extra insulation and Andersen windows. Main floor also features a laundry room and separate drop zone area right off the garage for convenience! Sod/sprinklers are in! Call for your appt today!
Contact an agent
Home facts
- Year built:2025
- Listing ID #:22528198
- Added:195 day(s) ago
- Updated:February 10, 2026 at 08:36 AM
Rooms and interior
- Bedrooms:4
- Total bathrooms:3
- Full bathrooms:2
- Living area:2,548 sq. ft.
Heating and cooling
- Cooling:Heat Pump
- Heating:Electric, Heat Pump
Structure and exterior
- Year built:2025
- Building area:2,548 sq. ft.
- Lot area:0.28 Acres
Schools
- High school:Crete
- Middle school:Crete
- Elementary school:Crete
Utilities
- Water:Public
- Sewer:Public Sewer
Finances and disclosures
- Price:$420,000
- Price per sq. ft.:$164.84
- Tax amount:$441 (2024)
New listings near 410 Lou Drive
 $134,900Active4.91 Acres
$134,900Active4.91 Acres26698 SW 58 Street, Hallam, NE 68368
MLS# 22600593Listed by: NEBRASKA REALTY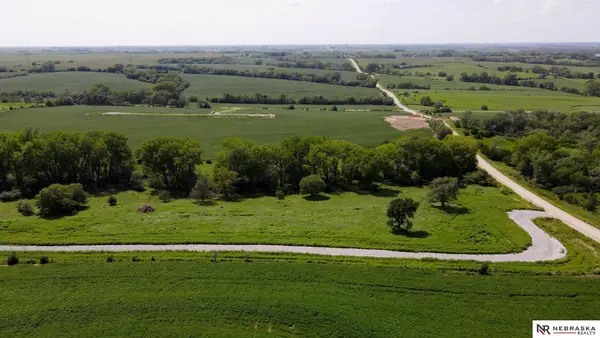 $124,900Active4.91 Acres
$124,900Active4.91 Acres26648 SW 58 Street, Hallam, NE 68368
MLS# 22600578Listed by: NEBRASKA REALTY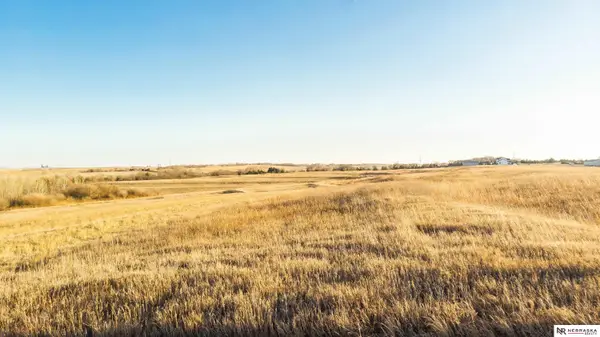 $280,000Active19.43 Acres
$280,000Active19.43 Acres7401 W Olive Creek Road #Lot 19, Hallam, NE 68368
MLS# 22534563Listed by: NEBRASKA REALTY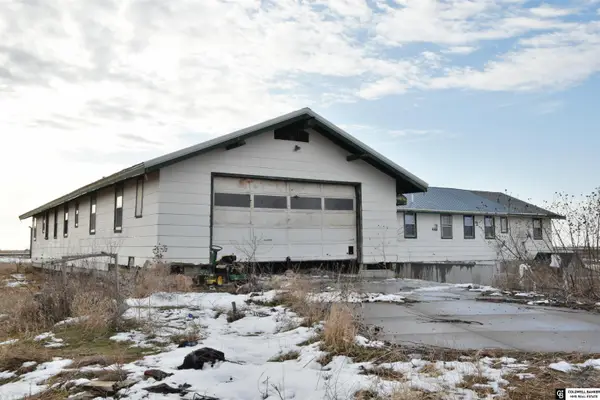 $240,000Active5 beds 4 baths3,406 sq. ft.
$240,000Active5 beds 4 baths3,406 sq. ft.6940 W Gage Road, Hallam, NE 68368
MLS# 22534521Listed by: COLDWELL BANKER NHS R E $698,000Active3 beds 2 baths1,773 sq. ft.
$698,000Active3 beds 2 baths1,773 sq. ft.7411 W Olive Creek Road, Hallam, NE 68368
MLS# 22533970Listed by: WOODS BROS REALTY $249,900Active20 Acres
$249,900Active20 Acres2275 W Pella Road, Hallam, NE 68368
MLS# 22600615Listed by: NEBRASKA REALTY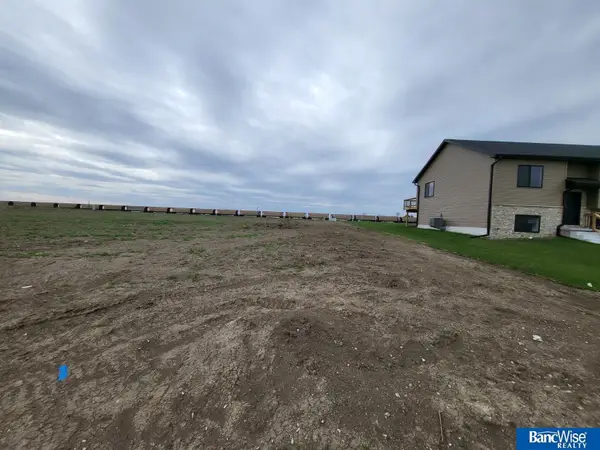 $54,000Active0.24 Acres
$54,000Active0.24 Acres545 S Front Street, Hallam, NE 68368
MLS# 22511013Listed by: BANCWISE REALTY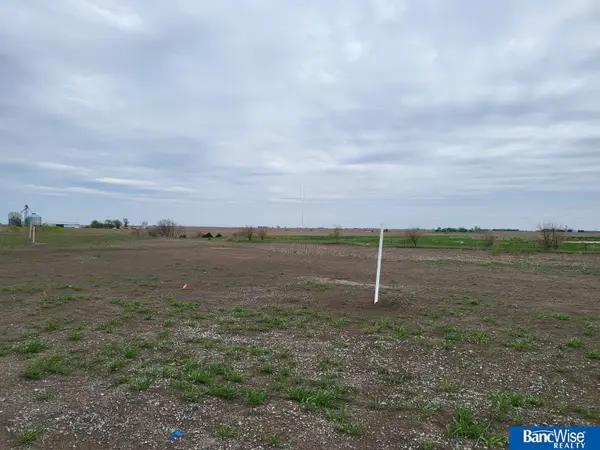 $58,000Active0.24 Acres
$58,000Active0.24 Acres550 S Front Street, Hallam, NE 68368
MLS# 22511016Listed by: BANCWISE REALTY $54,000Active0.24 Acres
$54,000Active0.24 Acres555 S Front Street, Hallam, NE 68368
MLS# 22511018Listed by: BANCWISE REALTY

