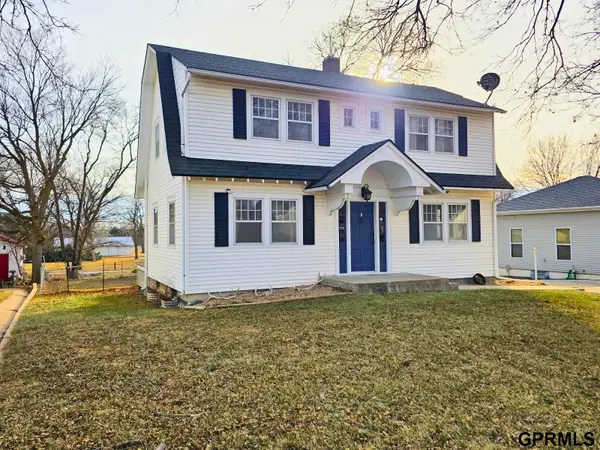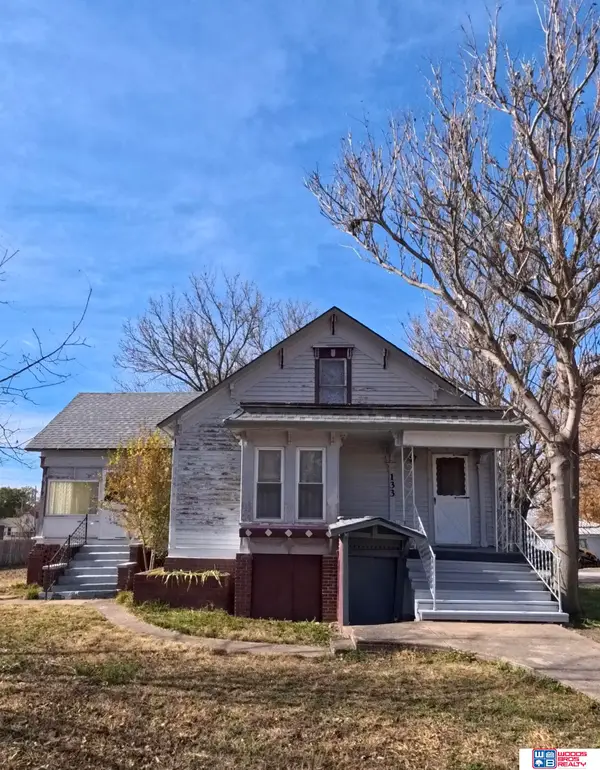335 N 7th Street, Hebron, NE 68370
Local realty services provided by:Better Homes and Gardens Real Estate The Good Life Group
335 N 7th Street,Hebron, NE 68370
$198,500
- 3 Beds
- 3 Baths
- 2,304 sq. ft.
- Single family
- Active
Listed by: wanda wallman, jeana e. weise
Office: expert realty llc.
MLS#:22532982
Source:NE_OABR
Price summary
- Price:$198,500
- Price per sq. ft.:$86.15
About this home
Welcome to this charming ranch-style home in the heart of Hebron, Nebraska. Situated on two spacious lots, this property offers comfort, functionality, and room to grow! Inside, you’ll find a large, open floor plan with a generous living room, dining, and kitchen, plus main floor laundry. The primary suite with ensuite bath will be perfect for cozying up after a long day of work! Two additional bedrooms are available for the whole family, or company. The finished lower level expands your living space with a bar, and game watching space for all! A quietly situated bonus room provides flexibility as a home office or study on the lower level. Thoughtful upgrades include a central vacuum system and whole-house humidifier for year-round convenience. Parking and storage are abundant with a one-stall attached garage and a separate oversized two-stall garage. Outdoors, enjoy a fully privacy-fenced yard complete with a garden area! This property is an absolute gem, call today!
Contact an agent
Home facts
- Year built:1975
- Listing ID #:22532982
- Added:53 day(s) ago
- Updated:January 08, 2026 at 03:50 PM
Rooms and interior
- Bedrooms:3
- Total bathrooms:3
- Full bathrooms:3
- Living area:2,304 sq. ft.
Heating and cooling
- Cooling:Central Air
- Heating:Forced Air
Structure and exterior
- Roof:Composition
- Year built:1975
- Building area:2,304 sq. ft.
- Lot area:0.29 Acres
Schools
- High school:Thayer Central
- Middle school:Thayer Central
- Elementary school:Thayer Central
Utilities
- Water:Public
- Sewer:Public Sewer
Finances and disclosures
- Price:$198,500
- Price per sq. ft.:$86.15
- Tax amount:$1,470 (2024)


