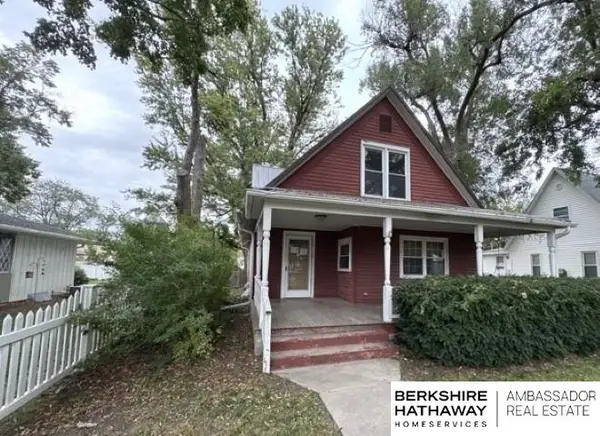824 Olive Avenue, Hebron, NE 68370
Local realty services provided by:Better Homes and Gardens Real Estate The Good Life Group
824 Olive Avenue,Hebron, NE 68370
$330,000
- 5 Beds
- 4 Baths
- 4,324 sq. ft.
- Single family
- Active
Listed by: sidney rokusek
Office: keller williams greater omaha
MLS#:22502008
Source:NE_OABR
Price summary
- Price:$330,000
- Price per sq. ft.:$76.32
About this home
A home like this doesn't come up often! Say hello to this cozy home that checks all the boxes! As you walk up to the front porch you will be greeted by an abundance of space to sit back and relax. The main level of the home offers two large living spaces each featuring a fireplace. Step inside the updated kitchen with a large eat-in dining space along with a eat-at island. The back side of the home features a spacious mud room with washer and dryer, a bathroom, and an office nook. The upstairs has two bedrooms, a stunning bathroom, a master-en suite with a large walk-in closet and spa-like bathroom. On the lower level you will find two additional bedrooms, a full bathroom, storage room, and a spacious living room you will be sure to enjoy. Don't forget about the outside- featuring a three-car detached garage and an additional storage shed and a large patio for entertaining! New basement foundation put in 2006, brand new heat pump second level windows and a # of new windows on the main.
Contact an agent
Home facts
- Year built:1920
- Listing ID #:22502008
- Added:297 day(s) ago
- Updated:November 15, 2025 at 04:57 PM
Rooms and interior
- Bedrooms:5
- Total bathrooms:4
- Full bathrooms:3
- Living area:4,324 sq. ft.
Heating and cooling
- Cooling:Central Air
- Heating:Electric, Forced Air
Structure and exterior
- Year built:1920
- Building area:4,324 sq. ft.
- Lot area:0.28 Acres
Schools
- High school:Thayer Central
- Middle school:Thayer Central
- Elementary school:Thayer Central
Utilities
- Water:Public
- Sewer:Public Sewer
Finances and disclosures
- Price:$330,000
- Price per sq. ft.:$76.32
- Tax amount:$2,789 (2024)


