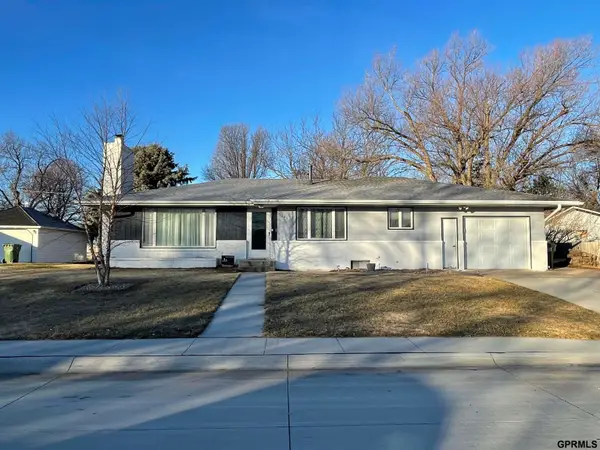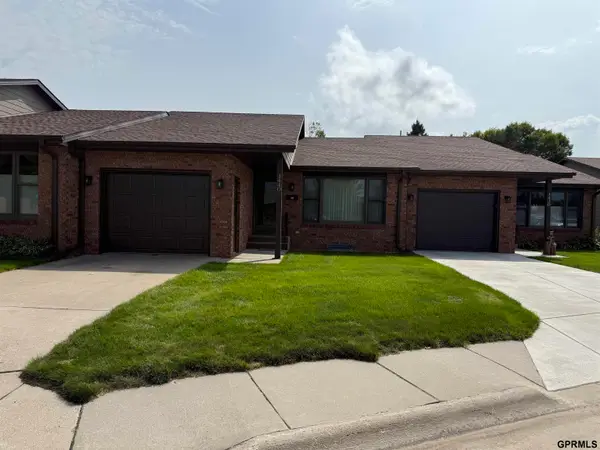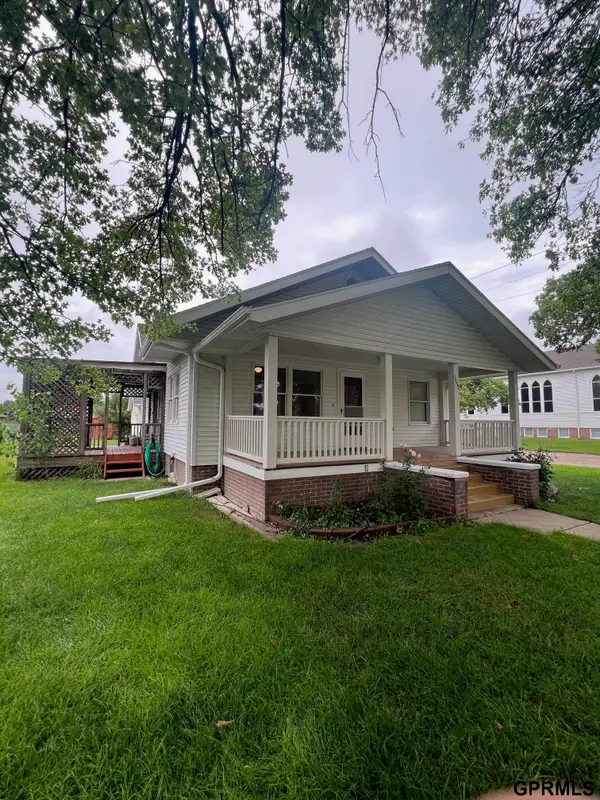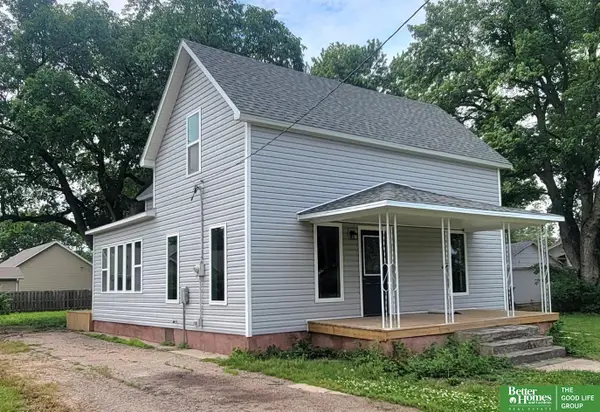Local realty services provided by:Better Homes and Gardens Real Estate The Good Life Group
1121 11th Street,Henderson, NE 68371
$205,000
- 2 Beds
- 2 Baths
- 1,059 sq. ft.
- Single family
- Active
Listed by: bev quiring
Office: heritage realty, inc.
MLS#:22527503
Source:NE_OABR
Price summary
- Price:$205,000
- Price per sq. ft.:$193.58
About this home
Welcome to this cozy ranch-style home, showcasing numerous exterior updates including roof, gutters, siding, windows, garage doors, and driveway. These features offer excellent curb appeal and long-term value. Inside, you'll find a bright and spacious living room filled with natural light from large east-facing windows. The open-concept dining area flows seamlessly into the living room and offers direct access to the patio and large backyard. The kitchen keeps everything within easy reach, including the laundry room conveniently located just around the corner. Two comfortable bedrooms with original hardwood floors share a centrally located full bathroom. The full basement includes a family room area, storage area, a bonus room, and a half bath. Outside, you’ll find a large storage shed with room for all your lawn and garden equipment. Ready to check it out? Schedule your private showing today.
Contact an agent
Home facts
- Year built:1965
- Listing ID #:22527503
- Added:137 day(s) ago
- Updated:February 10, 2026 at 04:06 PM
Rooms and interior
- Bedrooms:2
- Total bathrooms:2
- Full bathrooms:1
- Half bathrooms:1
- Living area:1,059 sq. ft.
Heating and cooling
- Cooling:Central Air
- Heating:Forced Air
Structure and exterior
- Year built:1965
- Building area:1,059 sq. ft.
- Lot area:0.25 Acres
Schools
- High school:Heartland Community High School
- Middle school:Heartland Community Junior High School
- Elementary school:Heartland Community Elementary School
Utilities
- Water:Public
- Sewer:Public Sewer
Finances and disclosures
- Price:$205,000
- Price per sq. ft.:$193.58
- Tax amount:$1,318 (2024)
New listings near 1121 11th Street
 $205,000Active3 beds 2 baths1,556 sq. ft.
$205,000Active3 beds 2 baths1,556 sq. ft.1041 11th Street, Henderson, NE 68371
MLS# 22600015Listed by: KROEKER & KROEKER INS & RE $155,000Pending2 beds 2 baths1,074 sq. ft.
$155,000Pending2 beds 2 baths1,074 sq. ft.1440 Front Street, Henderson, NE 68371
MLS# 22525618Listed by: BERGEN-FRIESEN AGENCY, INC $250,000Pending4 beds 3 baths2,128 sq. ft.
$250,000Pending4 beds 3 baths2,128 sq. ft.1151 11th Street, Henderson, NE 68371
MLS# 22521304Listed by: KROEKER & KROEKER INS & RE Listed by BHGRE$209,900Active3 beds 2 baths1,837 sq. ft.
Listed by BHGRE$209,900Active3 beds 2 baths1,837 sq. ft.1321 N Main Street, Henderson, NE 68371
MLS# 22527314Listed by: BETTER HOMES AND GARDENS R.E.

