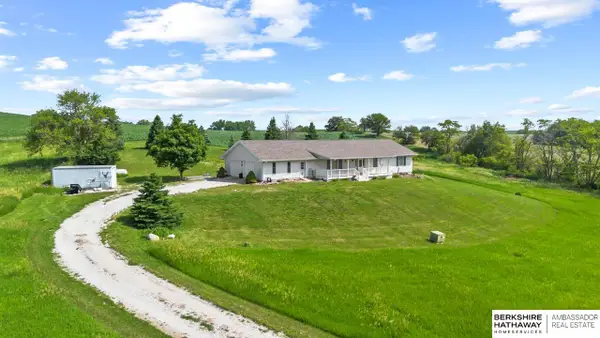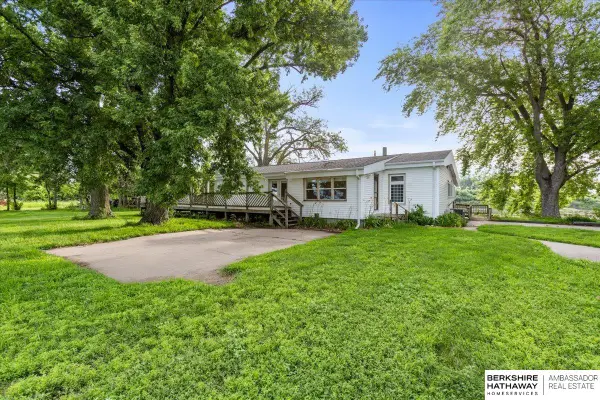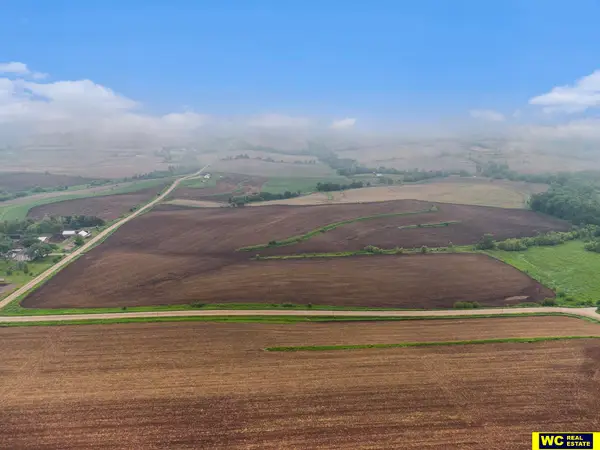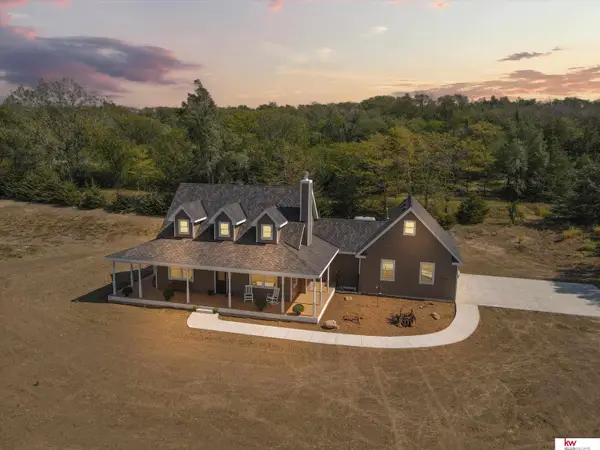20636 Chippewa Cree Lane, Herman, NE 68029
Local realty services provided by:Better Homes and Gardens Real Estate The Good Life Group
20636 Chippewa Cree Lane,Herman, NE 68029
$695,000
- 4 Beds
- 4 Baths
- 4,700 sq. ft.
- Single family
- Pending
Listed by: rachel skradski luhrs
Office: bhhs ambassador real estate
MLS#:22505947
Source:NE_OABR
Price summary
- Price:$695,000
- Price per sq. ft.:$147.87
About this home
Contract pending. REMODELED AND REDUCED! Proudly presenting The Pointe House, an incredible one of a kind architectural masterpiece sitting on nearly 11 acres overlooking the Missouri River. Located just 45 minutes away from Omaha, this luxurious retreat includes an additional ranch style home (perfect for guests), a golf cart shed & an outbuilding (new Dec. 2021). This home was designed to bring the scenic outdoors inside with walls of windows throughout & several outdoor spaces including a massive deck overlooking the river. This 4700 sqft home was built to the highest quality & has many unique features including: an elevator, a 4th story viewing deck, geothermal, a generator & more. An outdoorsman's dream, it is the perfect recreational spot for fishing, water sports & hunting. This property truly has it all! Seller is interested in selling adjacent properties with this sale (also listed) which has an additional 30.43 acres, a 1500 sqft home & an outbuilding.
Contact an agent
Home facts
- Year built:2001
- Listing ID #:22505947
- Added:281 day(s) ago
- Updated:December 17, 2025 at 10:04 AM
Rooms and interior
- Bedrooms:4
- Total bathrooms:4
- Full bathrooms:3
- Half bathrooms:1
- Living area:4,700 sq. ft.
Heating and cooling
- Cooling:Central Air
- Heating:Electric, Forced Air, Geothermal, Heat Pump, Hot Water, Propane, Radiant, Water Source, Zoned
Structure and exterior
- Roof:Metal
- Year built:2001
- Building area:4,700 sq. ft.
- Lot area:10.97 Acres
Schools
- High school:Tekamah
- Middle school:Tekamah
- Elementary school:Tekamah
Utilities
- Water:Rural Water
- Sewer:Septic Tank
Finances and disclosures
- Price:$695,000
- Price per sq. ft.:$147.87
- Tax amount:$9,106 (2021)
New listings near 20636 Chippewa Cree Lane
 $475,000Pending3 beds 4 baths1,984 sq. ft.
$475,000Pending3 beds 4 baths1,984 sq. ft.18746 P4 County Road, Herman, NE 68029
MLS# 22524565Listed by: BHHS AMBASSADOR REAL ESTATE $300,000Pending3 beds 2 baths1,594 sq. ft.
$300,000Pending3 beds 2 baths1,594 sq. ft.20850 Chippewa Cree Lane, Herman, NE 68029
MLS# 22505949Listed by: BHHS AMBASSADOR REAL ESTATE $150,000Active2 beds 3 baths1,152 sq. ft.
$150,000Active2 beds 3 baths1,152 sq. ft.408 Main Street, Herman, NE 68029
MLS# 22422716Listed by: WC REAL ESTATE $200,000Active0 Acres
$200,000Active0 AcresParcel A County Road P10, Herman, NE 68029
MLS# 22507104Listed by: WC REAL ESTATE $460,000Active0 Acres
$460,000Active0 AcresLot 2 County Road 4, Herman, NE 68029
MLS# 22402127Listed by: WC REAL ESTATE $650,000Active3 beds 3 baths1,675 sq. ft.
$650,000Active3 beds 3 baths1,675 sq. ft.18880 County Road P19, Herman, NE 68029
MLS# 22321914Listed by: KELLER WILLIAMS GREATER OMAHA
