1038 Asher Avenue, Hickman, NE 68372
Local realty services provided by:Better Homes and Gardens Real Estate The Good Life Group
1038 Asher Avenue,Hickman, NE 68372
$524,900
- 4 Beds
- 3 Baths
- 2,858 sq. ft.
- Single family
- Active
Listed by: barbara hansmeyer
Office: re/max concepts
MLS#:22313653
Source:NE_OABR
Price summary
- Price:$524,900
- Price per sq. ft.:$183.66
- Monthly HOA dues:$18.75
About this home
Seller offering Buy-Down up to $10,000 or can be used as closing credit! OPEN HOUSE Sunday December 3rd, 1:00pm-2:30pm ADDED NEW FEATURES! Epoxied garage floor and Ornate railings around front porch. Another quality home built by Shotkoski Custom Homes. This beautiful home boasts over 2800 sq ft of finished space. A large three car garage with epoxy flooring and ornate railing front porch welcomes you into this open concept kitchen, dining and great room with 9' ceilings on main and lower floor. The master suite on one side of the great room has a large double sink vanity and walk in closet, while the opposite side has 2 more bedrooms and bath. Off of the dining area, you'll enjoy the view and weather under the shiplap covered deck. Downstairs, you'll enjoy a large family room with daylight windows, bedroom #4 with egress and another finished full bath. Plus, a bonus extra room! Don't miss out on this one!
Contact an agent
Home facts
- Year built:2023
- Listing ID #:22313653
- Added:966 day(s) ago
- Updated:December 03, 2023 at 01:21 AM
Rooms and interior
- Bedrooms:4
- Total bathrooms:3
- Full bathrooms:3
- Living area:2,858 sq. ft.
Heating and cooling
- Cooling:Central Air
- Heating:Electric, Forced Air
Structure and exterior
- Roof:Composition
- Year built:2023
- Building area:2,858 sq. ft.
- Lot area:0.2 Acres
Schools
- High school:Norris
- Middle school:Norris
- Elementary school:Norris
Utilities
- Water:Public
- Sewer:Public Sewer
Finances and disclosures
- Price:$524,900
- Price per sq. ft.:$183.66
New listings near 1038 Asher Avenue
- New
 $475,000Active5 beds 3 baths2,617 sq. ft.
$475,000Active5 beds 3 baths2,617 sq. ft.1116 Kantor Lane, Hickman, NE 68372
MLS# 22603907Listed by: BANCWISE REALTY - New
 $525,000Active4 beds 3 baths2,794 sq. ft.
$525,000Active4 beds 3 baths2,794 sq. ft.1113 Annabel Avenue, Hickman, NE 68372
MLS# 22603783Listed by: HOME REAL ESTATE 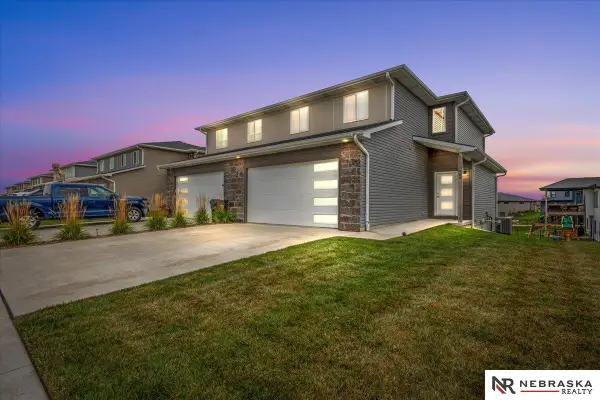 $312,000Pending4 beds 4 baths2,142 sq. ft.
$312,000Pending4 beds 4 baths2,142 sq. ft.989 Titan Drive, Hickman, NE 68372
MLS# 22603353Listed by: NEBRASKA REALTY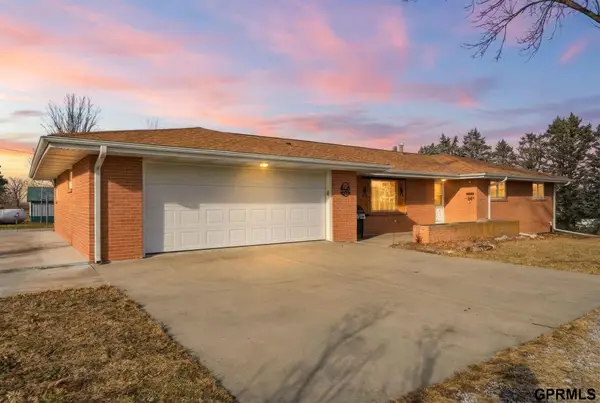 $485,000Pending3 beds 4 baths1,791 sq. ft.
$485,000Pending3 beds 4 baths1,791 sq. ft.17005 S 68th Street, Hickman, NE 68372
MLS# 22601932Listed by: UNITED COUNTRY FIRST STATE RE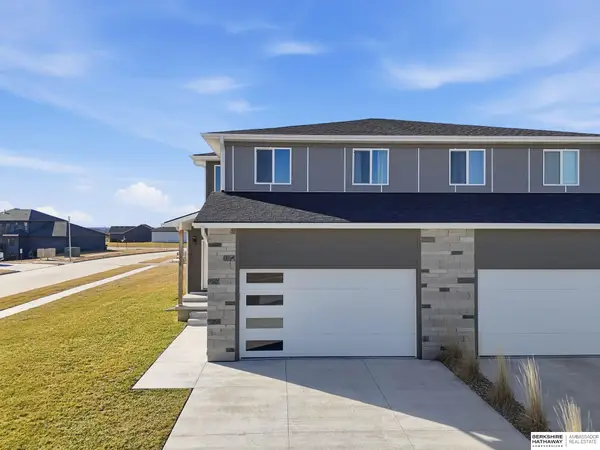 $313,000Active4 beds 4 baths2,151 sq. ft.
$313,000Active4 beds 4 baths2,151 sq. ft.1039 Titan Drive, Hickman, NE 68372
MLS# 22601248Listed by: BHHS AMBASSADOR REAL ESTATE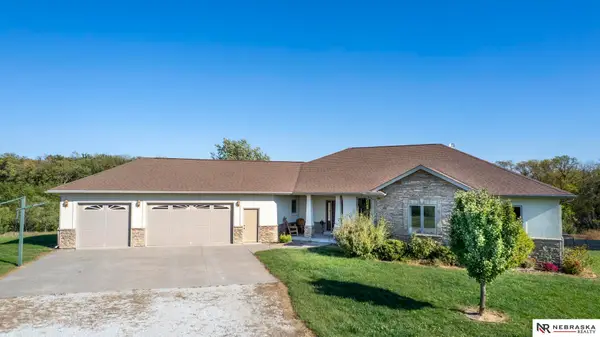 $849,000Active5 beds 4 baths4,267 sq. ft.
$849,000Active5 beds 4 baths4,267 sq. ft.20050 S 96th Street, Hickman, NE 68372
MLS# 22601472Listed by: NEBRASKA REALTY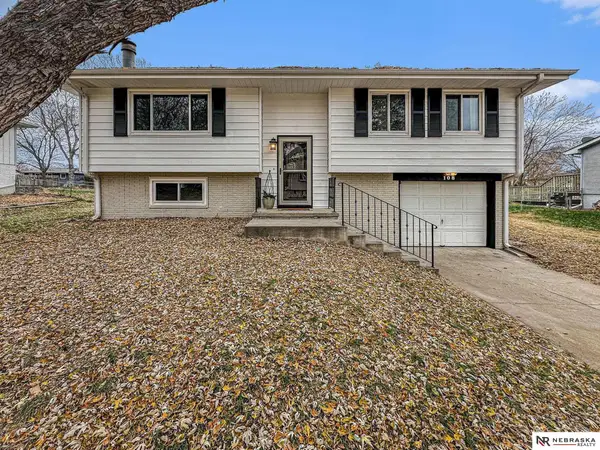 $275,000Active3 beds 2 baths1,666 sq. ft.
$275,000Active3 beds 2 baths1,666 sq. ft.108 Concord Avenue, Hickman, NE 68372
MLS# 22601266Listed by: NEBRASKA REALTY $419,950Pending4 beds 3 baths2,378 sq. ft.
$419,950Pending4 beds 3 baths2,378 sq. ft.190 Kristi Lane, Hickman, NE 68372
MLS# 22600882Listed by: REMAX CONCEPTS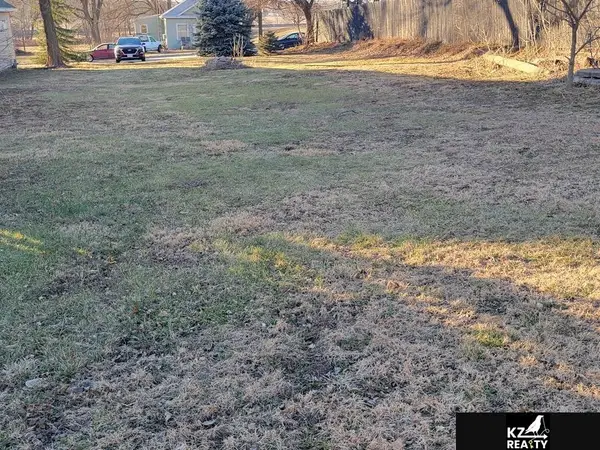 $36,000Active0 Acres
$36,000Active0 Acres508 Cedar Street, Hickman, NE 68372
MLS# 22600762Listed by: KZ REALTY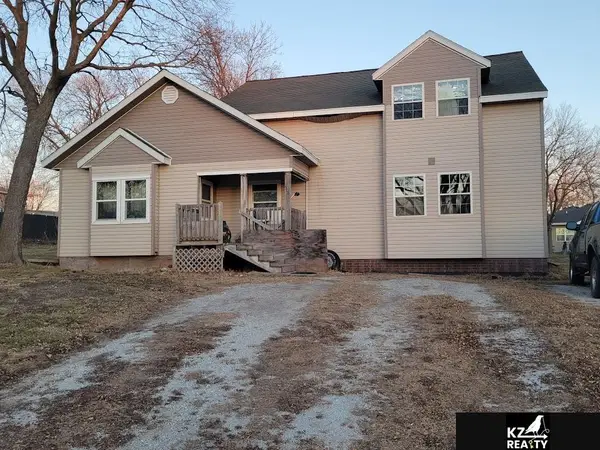 $126,000Pending3 beds 1 baths2,405 sq. ft.
$126,000Pending3 beds 1 baths2,405 sq. ft.506 Cedar Street, Hickman, NE 68372
MLS# 22600763Listed by: KZ REALTY

