1039 Titan Drive, Hickman, NE 68372
Local realty services provided by:Better Homes and Gardens Real Estate The Good Life Group
1039 Titan Drive,Hickman, NE 68372
$319,500
- 4 Beds
- 4 Baths
- 2,214 sq. ft.
- Townhouse
- Active
Listed by: char hazzard
Office: home real estate
MLS#:22524790
Source:NE_OABR
Price summary
- Price:$319,500
- Price per sq. ft.:$144.31
- Monthly HOA dues:$115
About this home
Better than New~ Barely lived in! Open floor plan, ready for family and guests. Tastefully Decorated. Nice Big Rooms on all three floors. Oversized Patio with sliding door for gatherings on a Huge Corner lot (HOA care!) Backs to sidewalk/trail with fantastic western skyline views from Kitchen and Living Room. Kitchen has a convenient layout with peninsula seating by the Living Room and Dining area. A Half-Bath off the Kitchen, Mudroom, and Garage means easy entry for everyday use! A deep and fully drywalled Garage has a big back stoop for easy, safe access to the Mudroom. Large upstairs with three bedrooms, two bathrooms, and a nice big laundry. The Primary Suite features a spacious walk-in Closet, a lovely double Vanity, and a shower. The lower level features a Family Room, a fourth Bedroom, and a Bathroom, along with ample storage space.
Contact an agent
Home facts
- Year built:2024
- Listing ID #:22524790
- Added:107 day(s) ago
- Updated:December 17, 2025 at 06:56 PM
Rooms and interior
- Bedrooms:4
- Total bathrooms:4
- Full bathrooms:2
- Half bathrooms:1
- Living area:2,214 sq. ft.
Heating and cooling
- Cooling:Central Air
- Heating:Electric, Heat Pump
Structure and exterior
- Roof:Composition
- Year built:2024
- Building area:2,214 sq. ft.
- Lot area:0.21 Acres
Schools
- High school:Norris
- Middle school:Norris
- Elementary school:Norris
Utilities
- Water:Public
- Sewer:Public Sewer
Finances and disclosures
- Price:$319,500
- Price per sq. ft.:$144.31
- Tax amount:$3,785 (2024)
New listings near 1039 Titan Drive
- New
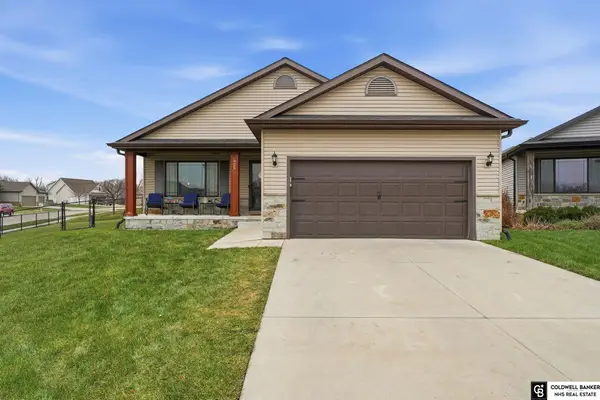 $429,000Active4 beds 3 baths2,836 sq. ft.
$429,000Active4 beds 3 baths2,836 sq. ft.925 Scotts Creek Court, Hickman, NE 68372
MLS# 22535134Listed by: COLDWELL BANKER NHS R E - New
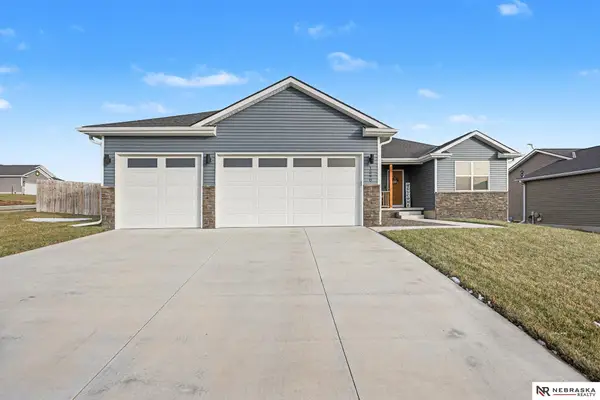 $519,900Active5 beds 3 baths2,573 sq. ft.
$519,900Active5 beds 3 baths2,573 sq. ft.1290 Oakview Drive, Hickman, NE 68372
MLS# 22534759Listed by: NEBRASKA REALTY - New
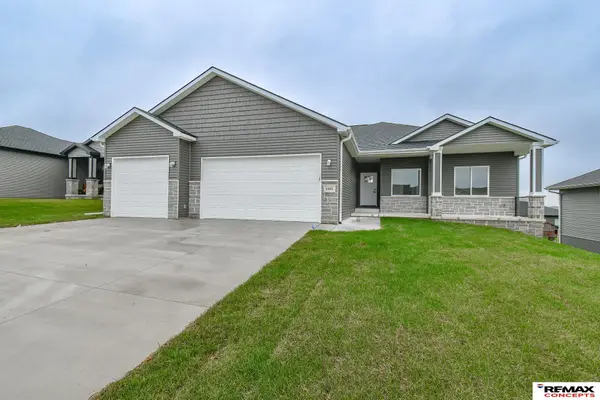 $549,900Active5 beds 3 baths2,850 sq. ft.
$549,900Active5 beds 3 baths2,850 sq. ft.1125 Kantor Lane, Hickman, NE 68372
MLS# 22534482Listed by: REMAX CONCEPTS 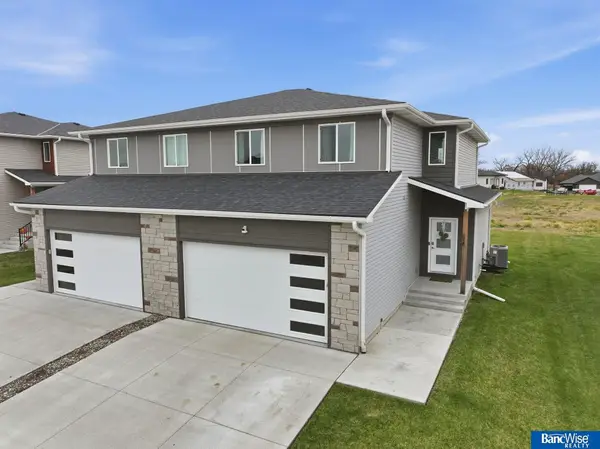 $312,800Pending4 beds 4 baths2,212 sq. ft.
$312,800Pending4 beds 4 baths2,212 sq. ft.920 Titan Drive, Hickman, NE 68372
MLS# 22534054Listed by: BANCWISE REALTY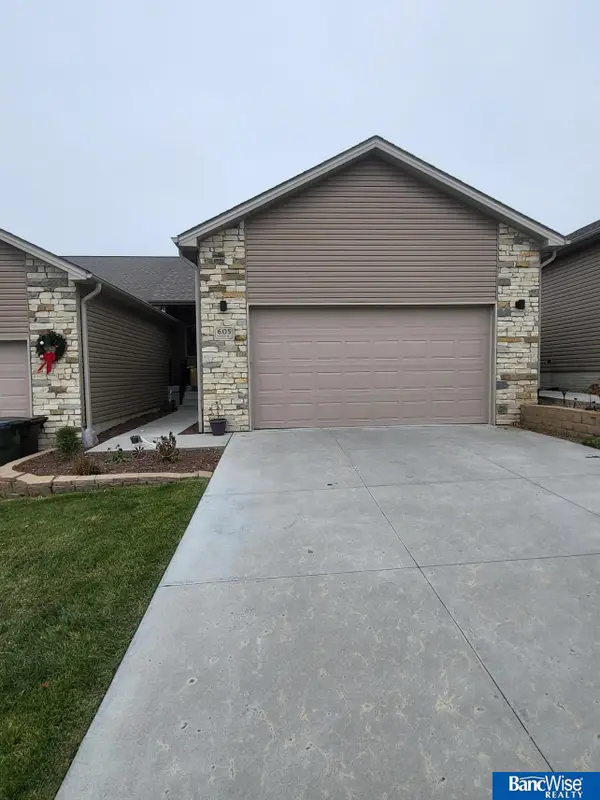 $340,000Active3 beds 3 baths2,084 sq. ft.
$340,000Active3 beds 3 baths2,084 sq. ft.605 Cedar Street, Hickman, NE 68372
MLS# 22533427Listed by: BANCWISE REALTY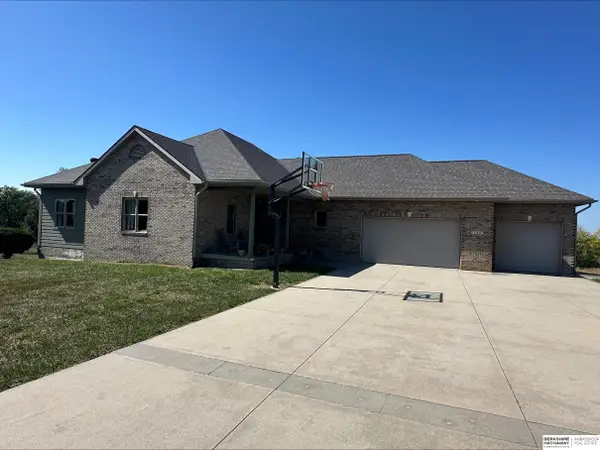 $729,900Pending4 beds 3 baths3,300 sq. ft.
$729,900Pending4 beds 3 baths3,300 sq. ft.17001 Leisure Court, Hickman, NE 68372
MLS# 22533288Listed by: BHHS AMBASSADOR REAL ESTATE- Open Sun, 1 to 2:30pm
 $285,000Active3 beds 2 baths1,666 sq. ft.
$285,000Active3 beds 2 baths1,666 sq. ft.108 Concord Avenue, Hickman, NE 68372
MLS# 22532555Listed by: NEBRASKA REALTY  $59,900Active0.48 Acres
$59,900Active0.48 Acres215 E 5th Street, Hickman, NE 68372
MLS# 22533169Listed by: HOME REAL ESTATE $599,900Pending5 beds 3 baths3,444 sq. ft.
$599,900Pending5 beds 3 baths3,444 sq. ft.1028 Asher Avenue, Hickman, NE 68372
MLS# 22533004Listed by: WOODS BROS REALTY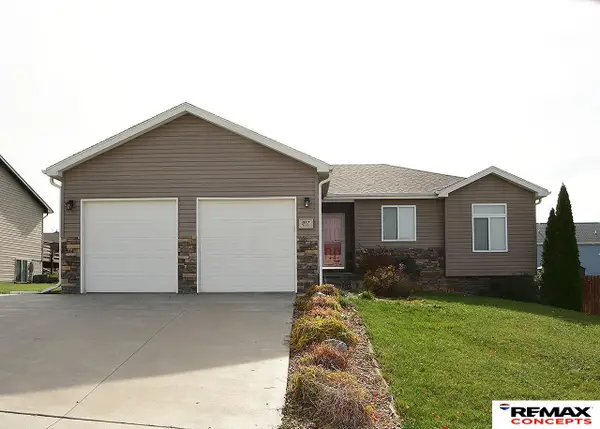 $324,000Pending4 beds 3 baths2,096 sq. ft.
$324,000Pending4 beds 3 baths2,096 sq. ft.917 W 10th Street, Hickman, NE 68372
MLS# 22532434Listed by: REMAX CONCEPTS
