1212 Birchwood Drive, Hickman, NE 68372
Local realty services provided by:Better Homes and Gardens Real Estate The Good Life Group
1212 Birchwood Drive,Hickman, NE 68372
$408,000
- 3 Beds
- 4 Baths
- 2,560 sq. ft.
- Single family
- Pending
Listed by: eliot appleget
Office: simplicity real estate
MLS#:22512463
Source:NE_OABR
Price summary
- Price:$408,000
- Price per sq. ft.:$159.38
About this home
Open Saturday 12-3! From the moment you step inside, you'll be captivated by the open floor plan, vaulted ceilings, and an abundance of natural light that fills every corner. The heart of the home is a gourmet kitchen designed for both functionality and style, complete with sleek stainless steel appliances, a large center island, and a chic subway tile backsplash. Luxury vinyl plank flooring flows seamlessly through the kitchen and living areas, offering a modern look and effortless maintenance. The main floor boasts two generously sized bedrooms with walk-in closets, three well-appointed bathrooms, and a convenient laundry area. Car enthusiasts and hobbyists alike will appreciate the oversized, fully insulated 3+ stall garage, featuring 220 service, dual heaters, a utility sink, and a built-in workbench. The finished basement provides extra pace for recreation, a bedroom, and a home office, while outdoor areas like the front porch and back patio for entertaining and relaxation!
Contact an agent
Home facts
- Year built:2018
- Listing ID #:22512463
- Added:279 day(s) ago
- Updated:February 10, 2026 at 08:36 AM
Rooms and interior
- Bedrooms:3
- Total bathrooms:4
- Full bathrooms:3
- Living area:2,560 sq. ft.
Heating and cooling
- Cooling:Central Air
- Heating:Electric, Forced Air
Structure and exterior
- Year built:2018
- Building area:2,560 sq. ft.
- Lot area:0.2 Acres
Schools
- High school:Norris
- Middle school:Norris
- Elementary school:Norris
Utilities
- Water:Public
- Sewer:Public Sewer
Finances and disclosures
- Price:$408,000
- Price per sq. ft.:$159.38
- Tax amount:$5,235 (2024)
New listings near 1212 Birchwood Drive
- New
 $475,000Active5 beds 3 baths2,617 sq. ft.
$475,000Active5 beds 3 baths2,617 sq. ft.1116 Kantor Lane, Hickman, NE 68372
MLS# 22603907Listed by: BANCWISE REALTY - New
 $525,000Active4 beds 3 baths2,794 sq. ft.
$525,000Active4 beds 3 baths2,794 sq. ft.1113 Annabel Avenue, Hickman, NE 68372
MLS# 22603783Listed by: HOME REAL ESTATE 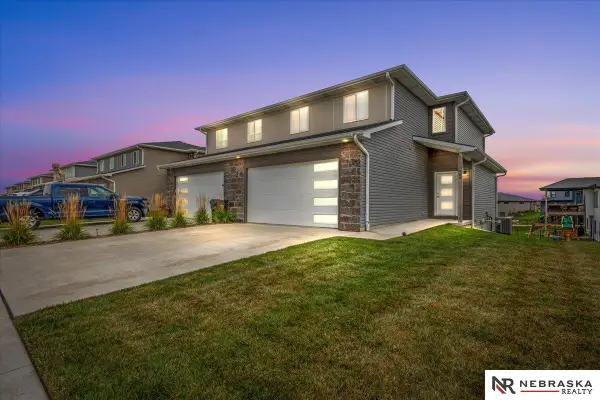 $312,000Pending4 beds 4 baths2,142 sq. ft.
$312,000Pending4 beds 4 baths2,142 sq. ft.989 Titan Drive, Hickman, NE 68372
MLS# 22603353Listed by: NEBRASKA REALTY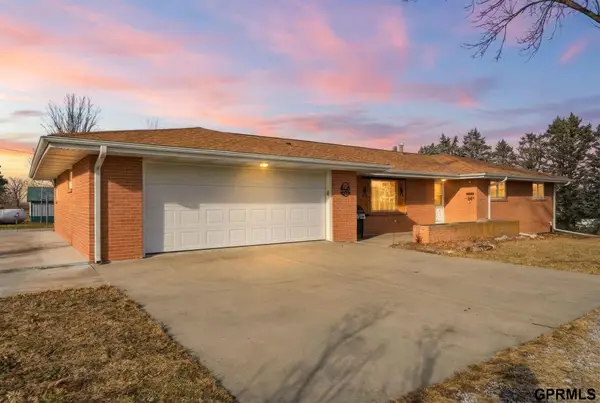 $485,000Pending3 beds 4 baths1,791 sq. ft.
$485,000Pending3 beds 4 baths1,791 sq. ft.17005 S 68th Street, Hickman, NE 68372
MLS# 22601932Listed by: UNITED COUNTRY FIRST STATE RE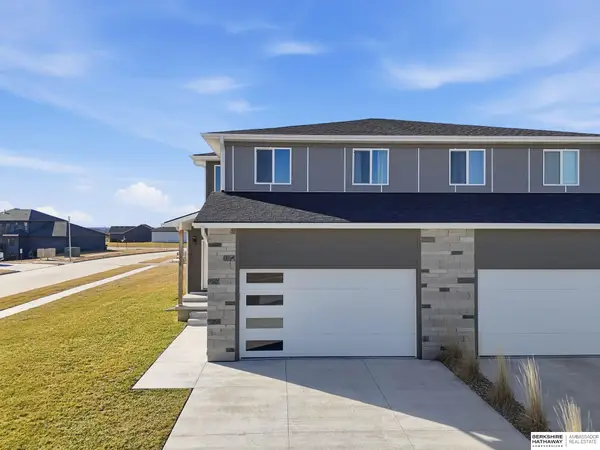 $313,000Active4 beds 4 baths2,151 sq. ft.
$313,000Active4 beds 4 baths2,151 sq. ft.1039 Titan Drive, Hickman, NE 68372
MLS# 22601248Listed by: BHHS AMBASSADOR REAL ESTATE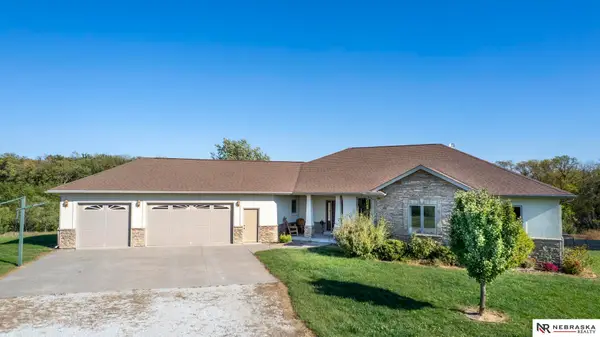 $849,000Active5 beds 4 baths4,267 sq. ft.
$849,000Active5 beds 4 baths4,267 sq. ft.20050 S 96th Street, Hickman, NE 68372
MLS# 22601472Listed by: NEBRASKA REALTY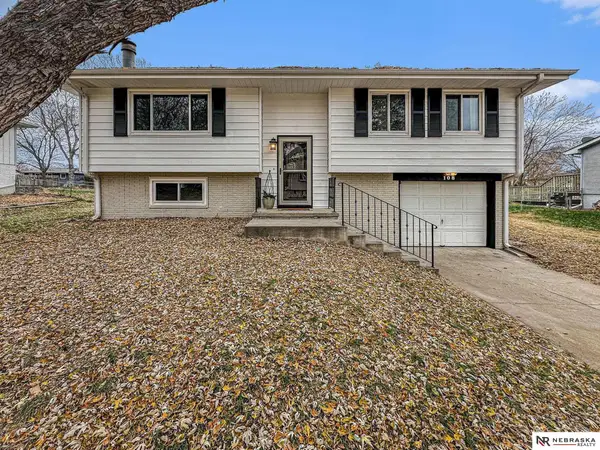 $275,000Active3 beds 2 baths1,666 sq. ft.
$275,000Active3 beds 2 baths1,666 sq. ft.108 Concord Avenue, Hickman, NE 68372
MLS# 22601266Listed by: NEBRASKA REALTY $419,950Pending4 beds 3 baths2,378 sq. ft.
$419,950Pending4 beds 3 baths2,378 sq. ft.190 Kristi Lane, Hickman, NE 68372
MLS# 22600882Listed by: REMAX CONCEPTS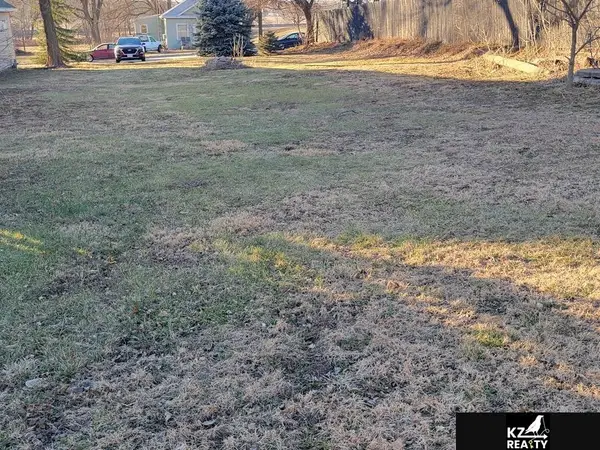 $36,000Active0 Acres
$36,000Active0 Acres508 Cedar Street, Hickman, NE 68372
MLS# 22600762Listed by: KZ REALTY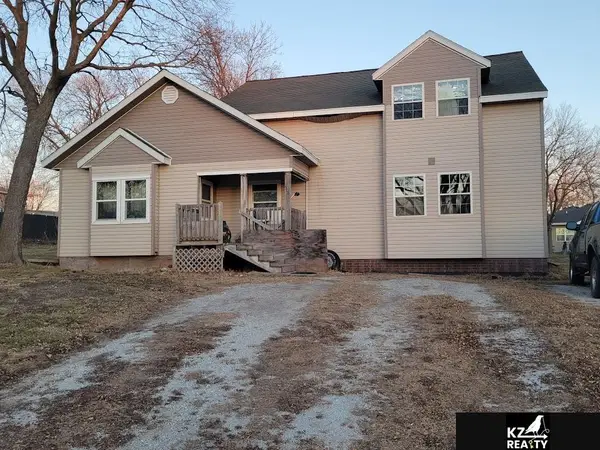 $126,000Pending3 beds 1 baths2,405 sq. ft.
$126,000Pending3 beds 1 baths2,405 sq. ft.506 Cedar Street, Hickman, NE 68372
MLS# 22600763Listed by: KZ REALTY

