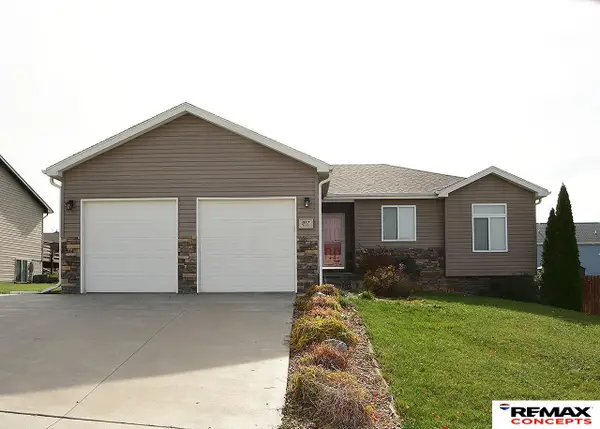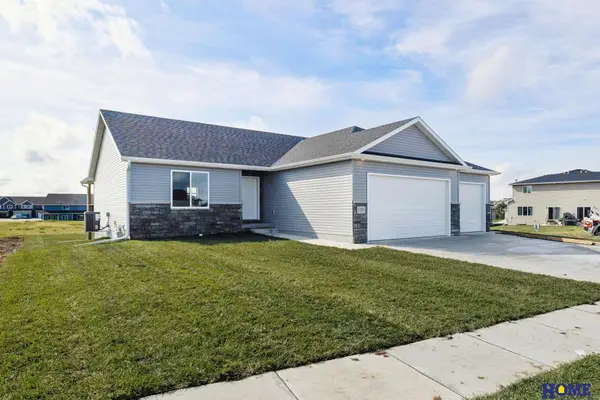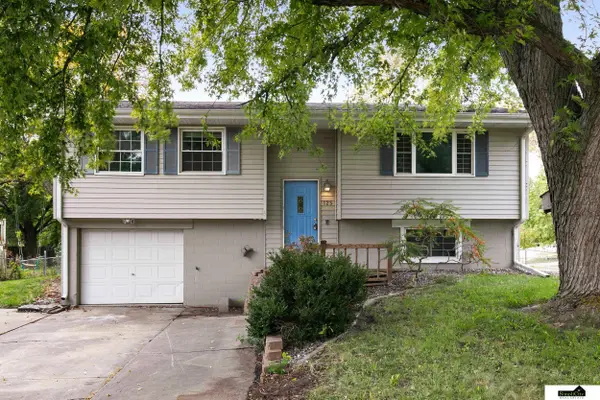1632 E 12th Street, Hickman, NE 68372
Local realty services provided by:Better Homes and Gardens Real Estate The Good Life Group
Listed by: brandon fowler, barry s. fowler
Office: nebraska realty
MLS#:22503312
Source:NE_OABR
Price summary
- Price:$670,000
- Price per sq. ft.:$228.75
- Monthly HOA dues:$20.83
About this home
Welcome to your dream home in Terrace View in Hickman! This magnificent walkout ranch offers the perfect blend of comfort and luxury. Situated in a tranquil neighborhood, this home enjoys the advantage of no rear neighbors, ensuring utmost privacy and serenity. Hosting backyard BBQ’s is awesome on your covered deck and covered patio, providing an ideal space for outdoor relaxation and entertainment. The interior boasts a spacious layout with an emphasis on modern living. The heart of the home is the expansive kitchen, complete with a convenient eat-in island, perfect for gathering with family and friends. The primary bedroom is a true sanctuary, featuring a luxurious soaking tub and a walk-in shower, offering a spa-like experience within the comforts of home. Whether you prefer to unwind in the tub or refresh under the invigorating shower, this primary bedroom has it all. Call today to make this your new home!
Contact an agent
Home facts
- Year built:2023
- Listing ID #:22503312
- Added:279 day(s) ago
- Updated:November 14, 2025 at 08:40 AM
Rooms and interior
- Bedrooms:5
- Total bathrooms:3
- Full bathrooms:2
- Living area:2,929 sq. ft.
Heating and cooling
- Cooling:Central Air
- Heating:Forced Air
Structure and exterior
- Roof:Composition
- Year built:2023
- Building area:2,929 sq. ft.
- Lot area:0.23 Acres
Schools
- High school:Norris
- Middle school:Norris
- Elementary school:Norris
Utilities
- Water:Public
- Sewer:Public Sewer
Finances and disclosures
- Price:$670,000
- Price per sq. ft.:$228.75
- Tax amount:$1,005 (2022)
New listings near 1632 E 12th Street
- Open Sun, 1 to 2:30pmNew
 $324,000Active4 beds 3 baths2,096 sq. ft.
$324,000Active4 beds 3 baths2,096 sq. ft.917 W 10th Street, Hickman, NE 68372
MLS# 22532434Listed by: REMAX CONCEPTS - New
 $289,900Active4 beds 2 baths1,620 sq. ft.
$289,900Active4 beds 2 baths1,620 sq. ft.102 Walnut Street, Hickman, NE 68372
MLS# 22532404Listed by: HARTIG REAL ESTATE LLC - New
 $685,000Active5 beds 3 baths3,265 sq. ft.
$685,000Active5 beds 3 baths3,265 sq. ft.1044 Tuscan Trail, Hickman, NE 68372
MLS# 22532392Listed by: KELLER WILLIAMS LINCOLN - New
 $685,000Active5 beds 3 baths3,265 sq. ft.
$685,000Active5 beds 3 baths3,265 sq. ft.1054 Tuscan Trail, Hickman, NE 68372
MLS# 22532393Listed by: KELLER WILLIAMS LINCOLN  $515,000Pending5 beds 3 baths2,712 sq. ft.
$515,000Pending5 beds 3 baths2,712 sq. ft.1035 Kantor Lane, Hickman, NE 68372
MLS# 22531310Listed by: HOME REAL ESTATE $484,915Active5 beds 3 baths2,690 sq. ft.
$484,915Active5 beds 3 baths2,690 sq. ft.305 Kristi Lane, Hickman, NE 68372
MLS# 22531169Listed by: NEBRASKA REALTY $898,000Active5 beds 4 baths4,267 sq. ft.
$898,000Active5 beds 4 baths4,267 sq. ft.20050 S 96th Street, Hickman, NE 68372
MLS# 22530584Listed by: NEBRASKA REALTY $299,900Pending3 beds 2 baths1,212 sq. ft.
$299,900Pending3 beds 2 baths1,212 sq. ft.913 Birchwood Drive, Hickman, NE 68372
MLS# 22530414Listed by: BANCWISE REALTY $410,000Pending3 beds 2 baths1,560 sq. ft.
$410,000Pending3 beds 2 baths1,560 sq. ft.1725 E 9th Street, Hickman, NE 68372
MLS# 22530184Listed by: HOME REAL ESTATE $220,000Pending3 beds 2 baths1,494 sq. ft.
$220,000Pending3 beds 2 baths1,494 sq. ft.125 Wagon Train Avenue, Hickman, NE 68372
MLS# 22528806Listed by: SIMPLICITY REAL ESTATE
