19720 Long View Lane, Hickman, NE 68372
Local realty services provided by:Better Homes and Gardens Real Estate The Good Life Group
19720 Long View Lane,Hickman, NE 68372
$850,000
- 6 Beds
- 4 Baths
- 4,094 sq. ft.
- Single family
- Active
Listed by: brandon fowler, barry s. fowler
Office: nebraska realty
MLS#:22532714
Source:NE_OABR
Price summary
- Price:$850,000
- Price per sq. ft.:$207.62
About this home
The Walters Ridge Custom by 402 Customs is a striking 6-bedroom, 4-bath two-story home on a sprawling .9-acre lot just southwest of Hickman, NE. Blending elegance with everyday comfort, this home greets you with a dramatic two-story entry that sets the stage for its open, light-filled design. The serene primary suite offers expansive views of the surrounding landscape and a spa-like bath with a soaking tub? your private retreat. The gourmet kitchen features an eat-in bar, large walk-in pantry, and attached dinette that opens to a deck, creating an ideal space for hosting or casual meals. Downstairs, the spacious basement rec room extends to a rear patio, perfect for indoor-outdoor gatherings. With generous living spaces, thoughtful finishes, and sweeping views from nearly every angle, this custom build delivers style, function, and the quiet charm of country living just minutes from town.
Contact an agent
Home facts
- Year built:2025
- Listing ID #:22532714
- Added:147 day(s) ago
- Updated:January 08, 2026 at 03:32 PM
Rooms and interior
- Bedrooms:6
- Total bathrooms:4
- Full bathrooms:4
- Living area:4,094 sq. ft.
Heating and cooling
- Cooling:Central Air
- Heating:Forced Air, Propane
Structure and exterior
- Roof:Composition
- Year built:2025
- Building area:4,094 sq. ft.
- Lot area:0.9 Acres
Schools
- High school:Norris
- Middle school:Norris
- Elementary school:Norris
Utilities
- Water:Private
- Sewer:Public Sewer
Finances and disclosures
- Price:$850,000
- Price per sq. ft.:$207.62
- Tax amount:$1,472 (2024)
New listings near 19720 Long View Lane
- New
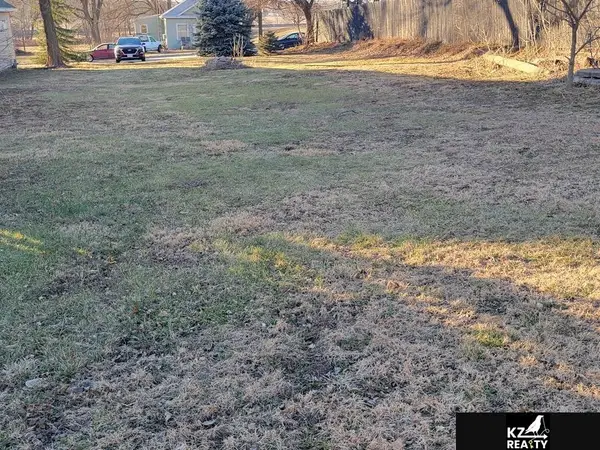 $36,000Active0 Acres
$36,000Active0 Acres508 Cedar Street, Hickman, NE 68372
MLS# 22600762Listed by: KZ REALTY - New
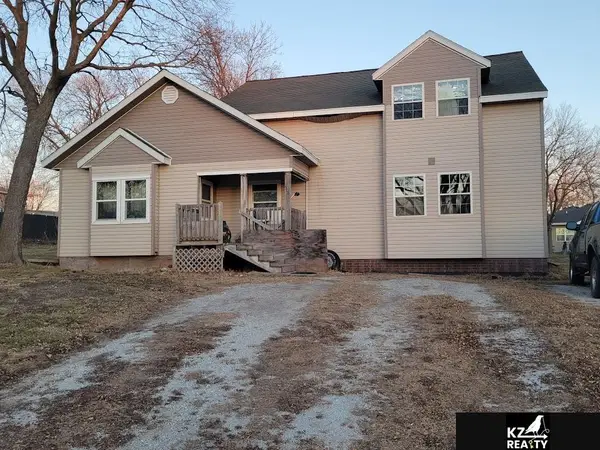 $126,000Active3 beds 1 baths2,405 sq. ft.
$126,000Active3 beds 1 baths2,405 sq. ft.506 Cedar Street, Hickman, NE 68372
MLS# 22600763Listed by: KZ REALTY - Open Sat, 1 to 3pmNew
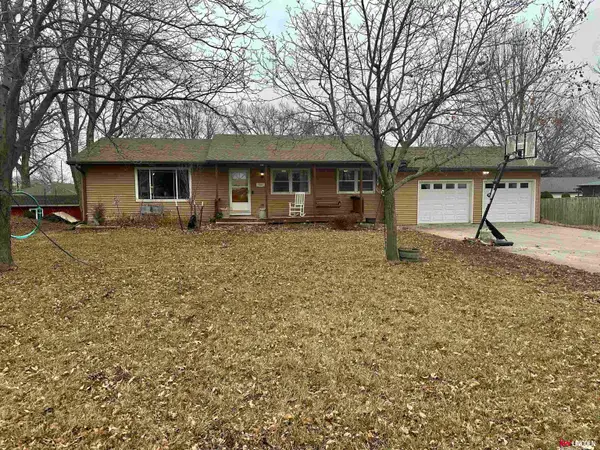 $410,000Active6 beds 3 baths3,058 sq. ft.
$410,000Active6 beds 3 baths3,058 sq. ft.630 Maple Street, Hickman, NE 68372
MLS# 22600354Listed by: KELLER WILLIAMS LINCOLN 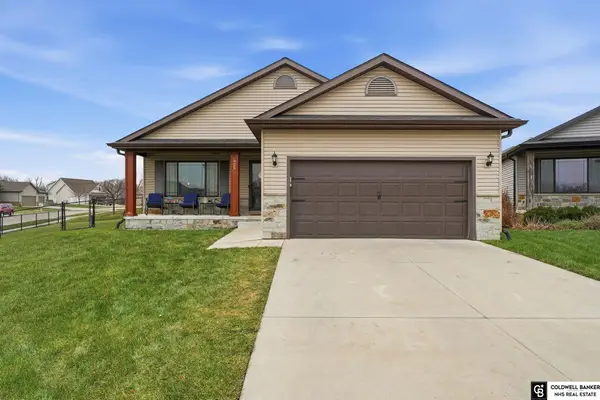 $429,000Pending4 beds 3 baths2,836 sq. ft.
$429,000Pending4 beds 3 baths2,836 sq. ft.925 Scotts Creek Court, Hickman, NE 68372
MLS# 22535134Listed by: COLDWELL BANKER NHS R E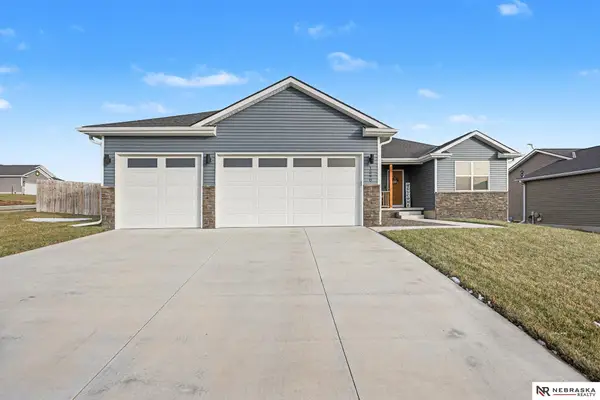 $509,900Active5 beds 3 baths2,573 sq. ft.
$509,900Active5 beds 3 baths2,573 sq. ft.1290 Oakview Drive, Hickman, NE 68372
MLS# 22534759Listed by: NEBRASKA REALTY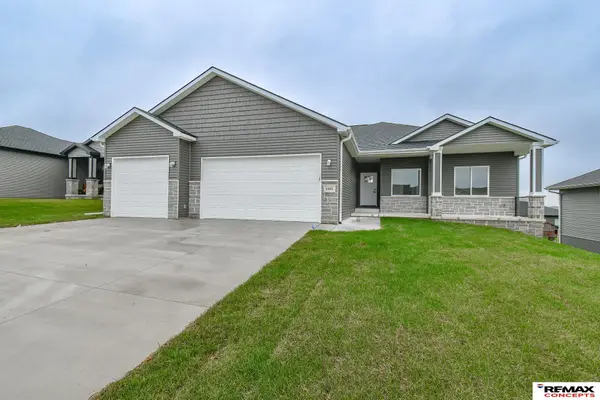 $549,900Active5 beds 3 baths2,850 sq. ft.
$549,900Active5 beds 3 baths2,850 sq. ft.1125 Kantor Lane, Hickman, NE 68372
MLS# 22534482Listed by: REMAX CONCEPTS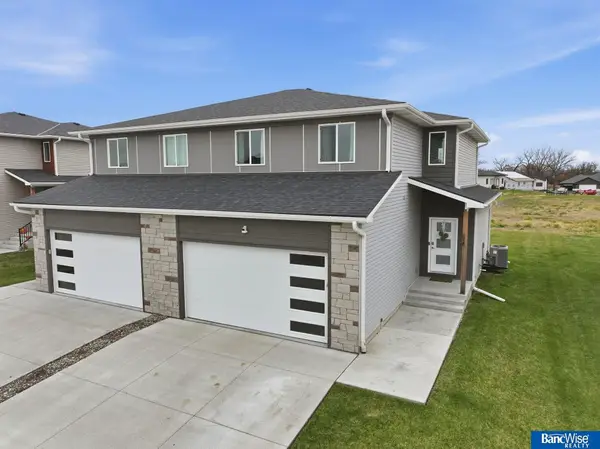 $312,800Pending4 beds 4 baths2,212 sq. ft.
$312,800Pending4 beds 4 baths2,212 sq. ft.920 Titan Drive, Hickman, NE 68372
MLS# 22534054Listed by: BANCWISE REALTY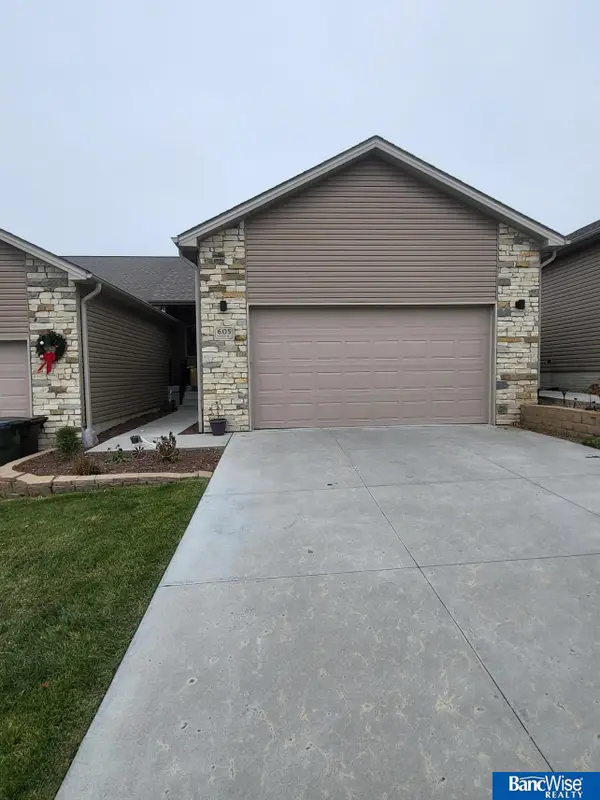 $340,000Active3 beds 3 baths2,084 sq. ft.
$340,000Active3 beds 3 baths2,084 sq. ft.605 Cedar Street, Hickman, NE 68372
MLS# 22533427Listed by: BANCWISE REALTY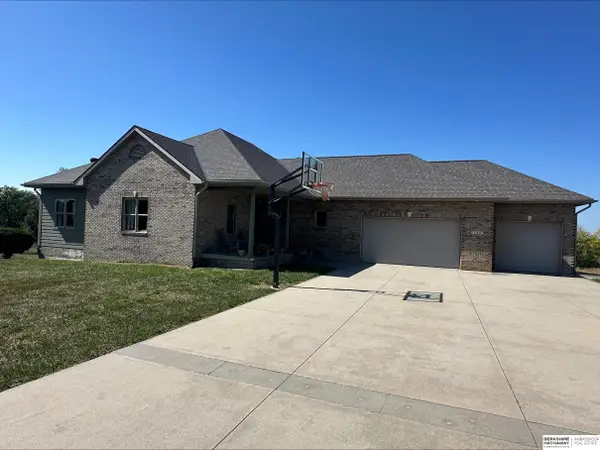 $729,900Pending4 beds 3 baths3,300 sq. ft.
$729,900Pending4 beds 3 baths3,300 sq. ft.17001 Leisure Court, Hickman, NE 68372
MLS# 22533288Listed by: BHHS AMBASSADOR REAL ESTATE- Open Sun, 1:30 to 3pm
 $282,000Active3 beds 2 baths1,666 sq. ft.
$282,000Active3 beds 2 baths1,666 sq. ft.108 Concord Avenue, Hickman, NE 68372
MLS# 22532555Listed by: NEBRASKA REALTY
