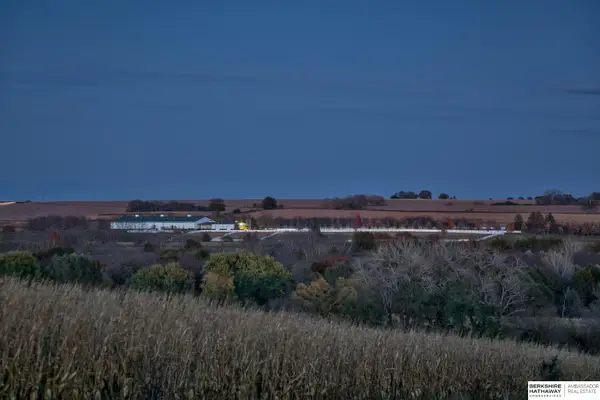17227 Cattle Gate Lane, Kennard, NE 68034
Local realty services provided by:Better Homes and Gardens Real Estate The Good Life Group
17227 Cattle Gate Lane,Kennard, NE 68034
$1,250,000
- 4 Beds
- 4 Baths
- 4,494 sq. ft.
- Single family
- Active
Upcoming open houses
- Sun, Mar 0103:00 pm - 05:00 pm
Listed by: nancy heim-berg, drew s. berg
Office: bhhs ambassador real estate
MLS#:22601339
Source:NE_OABR
Price summary
- Price:$1,250,000
- Price per sq. ft.:$278.15
About this home
Discover the perfect blend of comfort & space in this stunning two-story home set on an expansive 10.01 acres, enclosed by pristine white PVC fencing. The property features two large Cleary buildings (60x81 & 30x40), for horses, storage or hobbies. Inside, is a spacious layout with 4 bedrooms & 3.5 bathrooms, complemented by a welcoming living room, elegant dining area, & a cozy hearth room. The open-concept kitchen is designed for modern living, complete with two inviting fireplaces. Outside is an expansive two-level composite deck, overlooking an 18x33 above-ground pool. The finished walk-out LL has a wet bar, perfect for gatherings. With ample land for hobbies or equestrian pursuits, this home truly welcomes horses & offers a peaceful retreat. Experience A country lifestyle close to modern conveniences! Pre inspected.
Contact an agent
Home facts
- Year built:1997
- Listing ID #:22601339
- Added:171 day(s) ago
- Updated:February 10, 2026 at 04:06 PM
Rooms and interior
- Bedrooms:4
- Total bathrooms:4
- Full bathrooms:2
- Half bathrooms:1
- Flooring:Carpet, Ceramic Tile, Wood
- Bedroom Description:bdr_feat_Walk-In Closet(s), bdr_feat_Wall/Wall Carpeting
- Basement Description:Daylight, Egress, Partially Finished, Walk-Out Access
- Living area:4,494 sq. ft.
Heating and cooling
- Cooling:Central Air
- Heating:Forced Air, Propane
Structure and exterior
- Roof:Composition
- Year built:1997
- Building area:4,494 sq. ft.
- Lot area:10.01 Acres
- Lot Features:Over 10 up to 20 Acres
- Construction Materials:Brick/Other
- Exterior Features:Deck, Patio, Porch
- Foundation Description:Concrete Perimeter
- Levels:2 Story
Schools
- High school:Arlington
- Middle school:Arlington
- Elementary school:Arlington
Utilities
- Water:Well
- Sewer:Septic Tank
Finances and disclosures
- Price:$1,250,000
- Price per sq. ft.:$278.15
- Tax amount:$6,756 (2024)
Features and amenities
- Laundry features:Dryer, Washer


