9201 Plum Dale Road, La Vista, NE 68128
Local realty services provided by:Better Homes and Gardens Real Estate The Good Life Group
9201 Plum Dale Road,La Vista, NE 68128
$529,000
- 4 Beds
- 4 Baths
- 3,849 sq. ft.
- Single family
- Pending
Listed by:leanne sotak
Office:bhhs ambassador real estate
MLS#:22524135
Source:NE_OABR
Price summary
- Price:$529,000
- Price per sq. ft.:$137.44
- Monthly HOA dues:$16.67
About this home
OPEN HOUSE SAT 11-12:30 & SUN 2-4. This spacious 4-BD, 4 BA, 3-CAR home is ready for your family! Open main floor with 9" ceilings, a BIG kitchen & hearth room w/refinished hardwood floors, a walk-in pantry & cozy fireplace. Theres also a formal dining room for special occasions & a handy flex rm near the front door that's perfect for a home office, playroom or sitting area. Upstairs, EVERY BD has a walk-in closet, & the primary suite is a true retreat w/ a sitting area (great for a nursery, office or reading nook), a huge closet & a bright updated bathroom w/ fresh flooring, plumbing fixtures, lighting & countertops! Hang out in the finished walkout LL for family fun, set up a game table, host football parties or enjoy cozy movie nights by the wet bar. Outside, you'll appreciate the NEW deck 24', fenced yard, mature landscaping & backyard that backs to the neighborhood walking trail. With brand new carpet, fresh paint throughout & plenty of space for everyone!!
Contact an agent
Home facts
- Year built:2000
- Listing ID #:22524135
- Added:64 day(s) ago
- Updated:October 29, 2025 at 07:30 AM
Rooms and interior
- Bedrooms:4
- Total bathrooms:4
- Full bathrooms:2
- Half bathrooms:1
- Living area:3,849 sq. ft.
Heating and cooling
- Cooling:Central Air
- Heating:Forced Air
Structure and exterior
- Roof:Composition
- Year built:2000
- Building area:3,849 sq. ft.
- Lot area:0.29 Acres
Schools
- High school:Papillion-La Vista
- Middle school:Liberty
- Elementary school:Parkview Heights
Utilities
- Water:Public
- Sewer:Public Sewer
Finances and disclosures
- Price:$529,000
- Price per sq. ft.:$137.44
- Tax amount:$6,927 (2024)
New listings near 9201 Plum Dale Road
- New
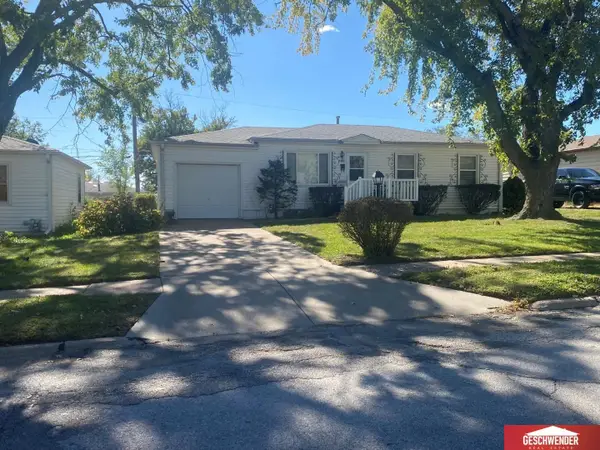 $200,000Active3 beds 1 baths864 sq. ft.
$200,000Active3 beds 1 baths864 sq. ft.7405 Joseph Avenue, La Vista, NE 68128
MLS# 22530919Listed by: GESCHWENDER REAL ESTATE CO - Open Sat, 1 to 3pmNew
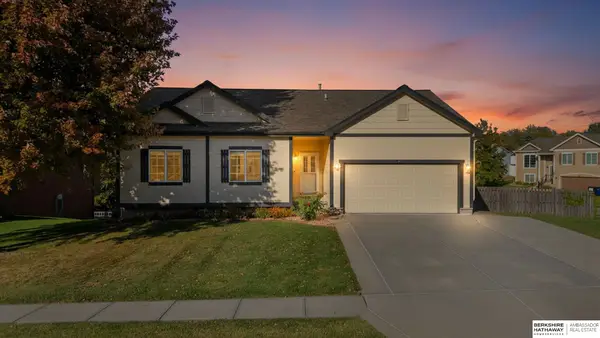 $425,000Active3 beds 3 baths1,574 sq. ft.
$425,000Active3 beds 3 baths1,574 sq. ft.9706 Florence Street, La Vista, NE 68128
MLS# 22529493Listed by: BHHS AMBASSADOR REAL ESTATE - New
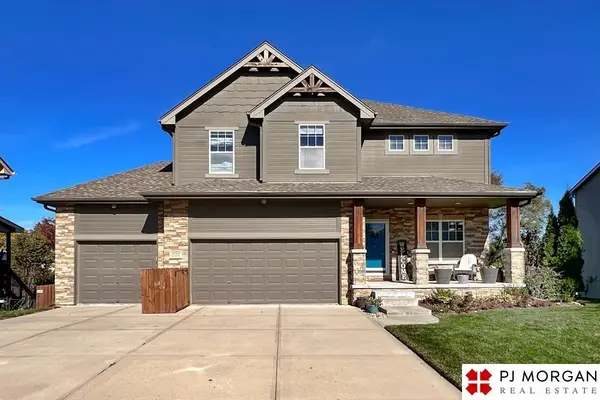 $448,000Active4 beds 3 baths2,401 sq. ft.
$448,000Active4 beds 3 baths2,401 sq. ft.9026 Granville Parkway, La Vista, NE 68128
MLS# 22530764Listed by: PJ MORGAN REAL ESTATE - New
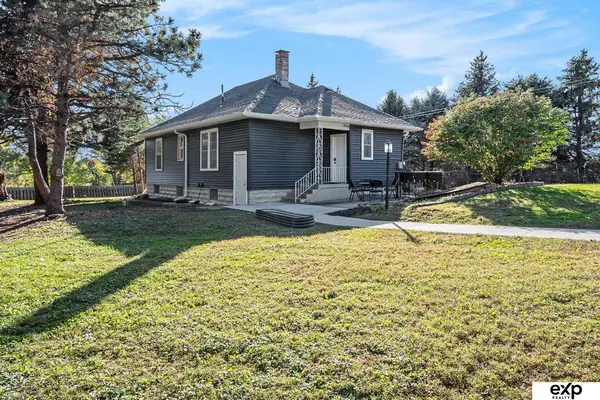 $399,000Active3 beds 2 baths1,716 sq. ft.
$399,000Active3 beds 2 baths1,716 sq. ft.15010 Chandler Road, La Vista, NE 68138
MLS# 22530614Listed by: EXP REALTY LLC - New
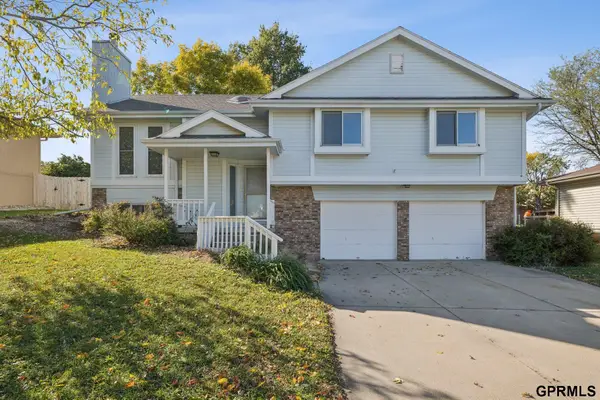 $314,998Active3 beds 3 baths2,036 sq. ft.
$314,998Active3 beds 3 baths2,036 sq. ft.7820 S 70th Street, La Vista, NE 68128
MLS# 22530550Listed by: REDFIN CORPORATION 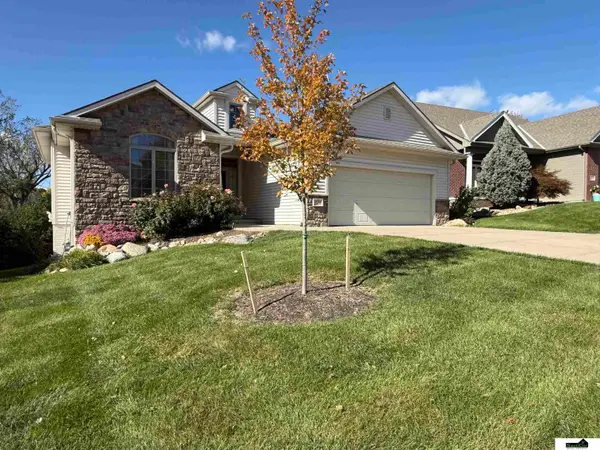 $440,000Pending4 beds 3 baths3,127 sq. ft.
$440,000Pending4 beds 3 baths3,127 sq. ft.10024 Emiline Street, La Vista, NE 68128
MLS# 22530474Listed by: SIMPLICITY REAL ESTATE- New
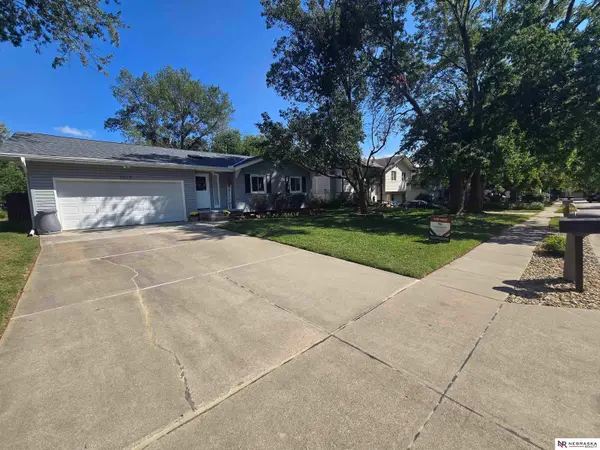 $339,900Active3 beds 3 baths2,274 sq. ft.
$339,900Active3 beds 3 baths2,274 sq. ft.7417 Thorn Apple Lane, La Vista, NE 68128
MLS# 22530444Listed by: NEBRASKA REALTY 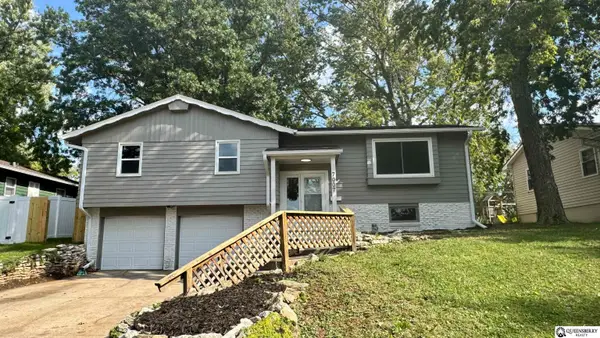 $290,900Active3 beds 2 baths1,490 sq. ft.
$290,900Active3 beds 2 baths1,490 sq. ft.7007 Wood Lane Street, La Vista, NE 68128
MLS# 22530061Listed by: QUEENSBERRY REALTY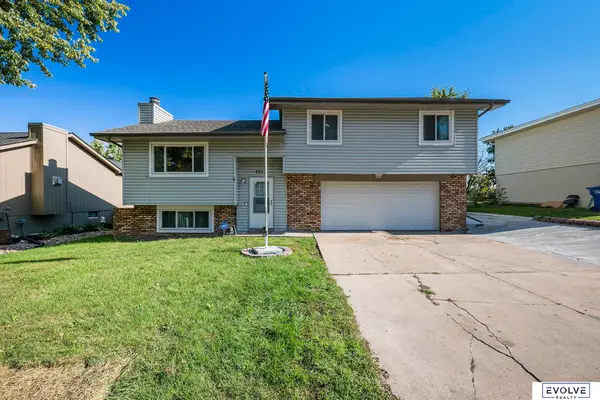 $255,000Active3 beds 2 baths1,596 sq. ft.
$255,000Active3 beds 2 baths1,596 sq. ft.7713 Cottonwood Avenue, La Vista, NE 68128
MLS# 22529672Listed by: EVOLVE REALTY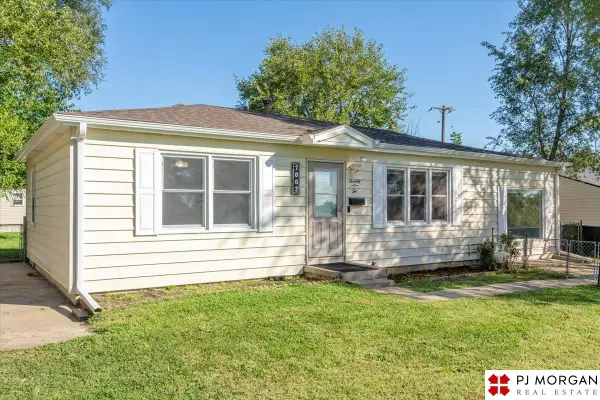 $210,000Active3 beds 1 baths1,104 sq. ft.
$210,000Active3 beds 1 baths1,104 sq. ft.7002 Edna Street, La Vista, NE 68128
MLS# 22529974Listed by: PJ MORGAN REAL ESTATE
