1023 S 42nd Street, Lincoln, NE 68510
Local realty services provided by:Better Homes and Gardens Real Estate The Good Life Group
1023 S 42nd Street,Lincoln, NE 68510
$259,900
- 3 Beds
- 2 Baths
- 1,175 sq. ft.
- Single family
- Active
Listed by: giselle gamba
Office: exit realty professionals
MLS#:22530047
Source:NE_OABR
Price summary
- Price:$259,900
- Price per sq. ft.:$221.19
About this home
Now pre-inspected! Remodeled from top to bottom, this adorable home blends original character with all the right updates. Step inside to the original refinished hardwood floors, fresh paint throughout and an electric fireplace that makes the living room extra cozy. The kitchen is a total showpiece with new cabinets, quartz countertops, a custom backsplash, and new stainless steel appliances. Both main-floor bedrooms are bright and comfortable, with a fully updated bathroom featuring new fixtures, vanity, & tub. Head upstairs and you’ll find the bonus star of the home—a huge attic bedroom with new carpet that’s perfect for a primary suite or the ultimate hangout spot. Downstairs, the basement holds another bathroom and plenty of unfinished space to create whatever your heart desires. Outside, enjoy a nice backyard, plus a detached two-car garage. Oh, and the big-ticket items? Already done for you. Newer roof ('21), new windows ('25), foundation anchored ('22), radon ('25).
Contact an agent
Home facts
- Year built:1952
- Listing ID #:22530047
- Added:101 day(s) ago
- Updated:December 17, 2025 at 06:56 PM
Rooms and interior
- Bedrooms:3
- Total bathrooms:2
- Full bathrooms:1
- Living area:1,175 sq. ft.
Heating and cooling
- Cooling:Central Air
- Heating:Forced Air
Structure and exterior
- Roof:Composition
- Year built:1952
- Building area:1,175 sq. ft.
- Lot area:0.08 Acres
Schools
- High school:Lincoln High
- Middle school:Lefler
- Elementary school:Randolph
Utilities
- Water:Public
- Sewer:Public Sewer
Finances and disclosures
- Price:$259,900
- Price per sq. ft.:$221.19
- Tax amount:$2,324 (2024)
New listings near 1023 S 42nd Street
- New
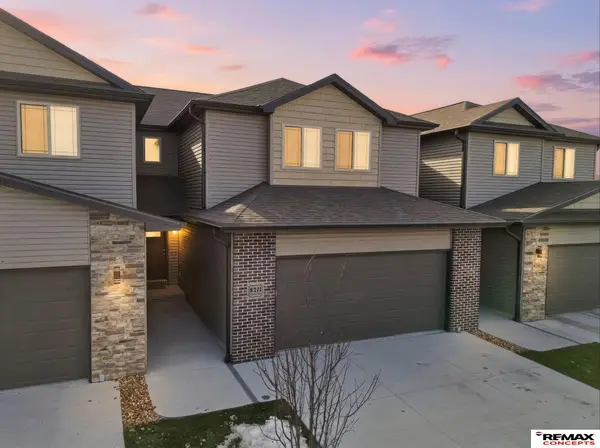 $325,000Active3 beds 3 baths1,857 sq. ft.
$325,000Active3 beds 3 baths1,857 sq. ft.8211 Ventura Place, Lincoln, NE 68505
MLS# 22535185Listed by: REMAX CONCEPTS - Open Sun, 1 to 2pmNew
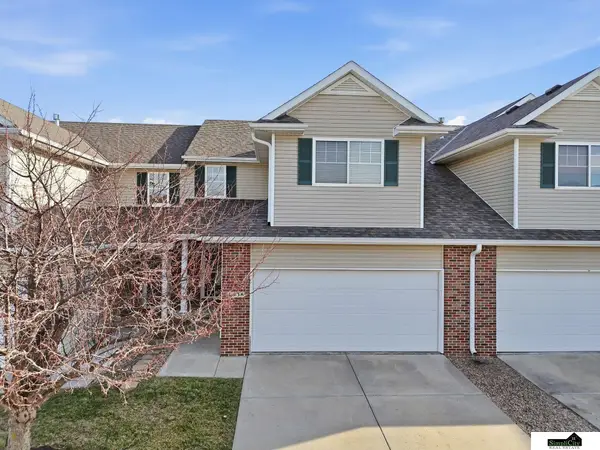 $265,000Active3 beds 3 baths1,739 sq. ft.
$265,000Active3 beds 3 baths1,739 sq. ft.1936 Connor Street, Lincoln, NE 68505
MLS# 22535166Listed by: SIMPLICITY REAL ESTATE - Open Sat, 1 to 3pmNew
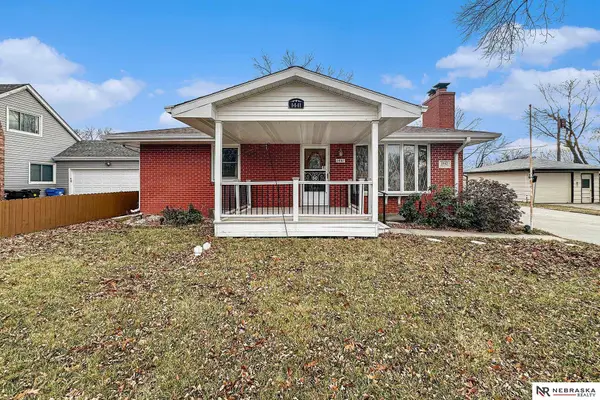 $250,000Active3 beds 2 baths2,172 sq. ft.
$250,000Active3 beds 2 baths2,172 sq. ft.1441 Fairfield Street, Lincoln, NE 68521
MLS# 22535167Listed by: NEBRASKA REALTY - New
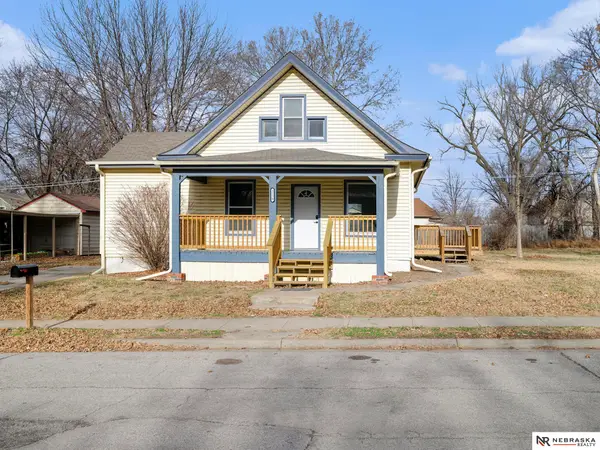 $219,000Active3 beds 2 baths1,086 sq. ft.
$219,000Active3 beds 2 baths1,086 sq. ft.3238 Doane Street, Lincoln, NE 68503
MLS# 22535168Listed by: NEBRASKA REALTY - New
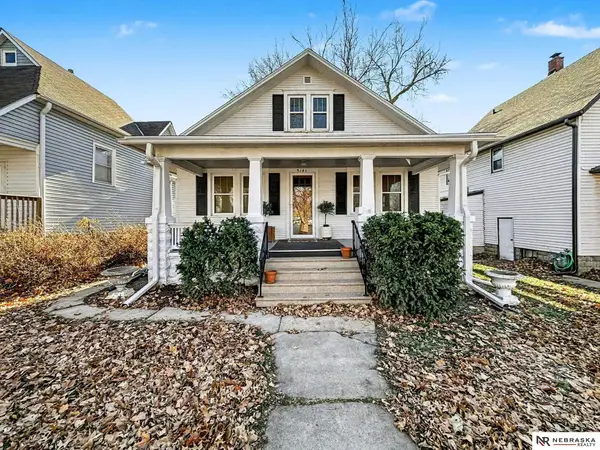 $203,000Active3 beds 1 baths1,525 sq. ft.
$203,000Active3 beds 1 baths1,525 sq. ft.3141 P Street, Lincoln, NE 68503
MLS# 22535169Listed by: NEBRASKA REALTY - New
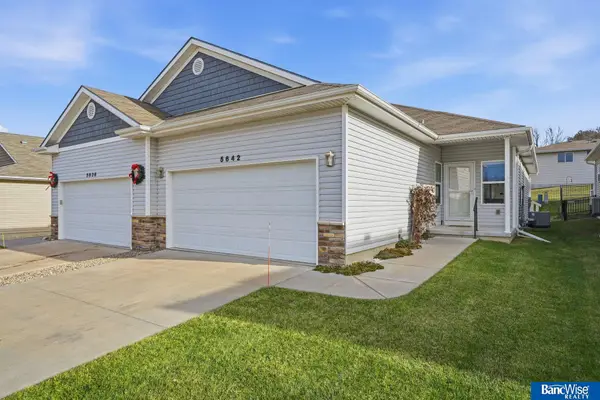 $330,000Active3 beds 3 baths1,788 sq. ft.
$330,000Active3 beds 3 baths1,788 sq. ft.5642 Barrington Circle, Lincoln, NE 68516
MLS# 22535181Listed by: BANCWISE REALTY - Open Sun, 2:30 to 3:30pmNew
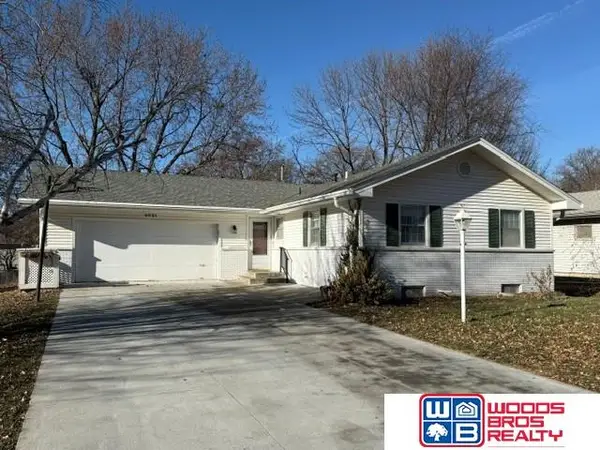 $235,000Active3 beds 2 baths2,100 sq. ft.
$235,000Active3 beds 2 baths2,100 sq. ft.4621 S 46th Street, Lincoln, NE 68516
MLS# 22534146Listed by: WOODS BROS REALTY - New
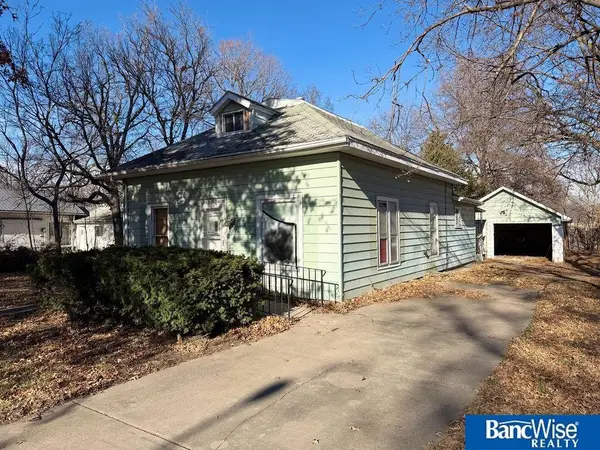 $140,000Active2 beds 1 baths1,164 sq. ft.
$140,000Active2 beds 1 baths1,164 sq. ft.3918 Madison Avenue, Lincoln, NE 68504
MLS# 22535153Listed by: BANCWISE REALTY - New
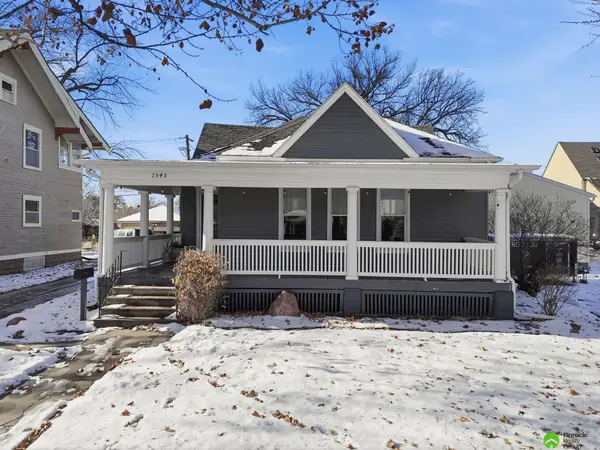 $227,500Active2 beds 2 baths1,851 sq. ft.
$227,500Active2 beds 2 baths1,851 sq. ft.1545 23rd Street, Lincoln, NE 68502
MLS# 22535162Listed by: PINNACLE REALTY GROUP - New
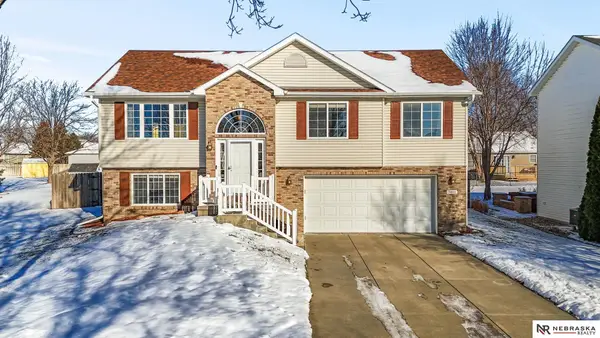 $372,500Active4 beds 3 baths1,909 sq. ft.
$372,500Active4 beds 3 baths1,909 sq. ft.7811 S 34th Street Circle, Lincoln, NE 68516
MLS# 22535152Listed by: NEBRASKA REALTY
