10231 Starlight Bay, Lincoln, NE 68527
Local realty services provided by:Better Homes and Gardens Real Estate The Good Life Group
Listed by: vladimir oulianov
Office: woods bros realty
MLS#:22528687
Source:NE_OABR
Price summary
- Price:$1,178,713
- Price per sq. ft.:$300.85
- Monthly HOA dues:$60.5
About this home
Great Plains Custom Homes presents newly designed ranch with tons of upgrades and amazing features: over 3,900 fin. sq.ft. 4 beds, 4 baths, 1st floor laundry, gas fireplace and lots of hardwood & tile. Open kitchen features taller cabinetry, oversized island, walk-in pantry and quartz countertops. Spacious master suite includes double-sink vanity, soaking tub, walk-in zero entry tile shower and huge walk-in closet. Another bedroom is on opposite side for privacy with it is own bathroom. Mudroom with lockers separates the kitchen from 4-stall supersized garage. Finished walk-out lower level has two legal bedrooms, a gym, full bathroom and huge rec room with wet bar. Upgraded HVAC system with 2 zones & air exchanger for healthy air & comfort. Huge 20 x 12 deck and supersized patio is great way to entertain guests while grilling. 16 x 12 storage with overhead door under the house is practical and convenient for storing lawnmower, garden tools & patio furniture.
Contact an agent
Home facts
- Year built:2023
- Listing ID #:22528687
- Added:912 day(s) ago
- Updated:January 17, 2026 at 04:56 PM
Rooms and interior
- Bedrooms:4
- Total bathrooms:4
- Full bathrooms:3
- Half bathrooms:1
- Living area:3,918 sq. ft.
Heating and cooling
- Cooling:Central Air
- Heating:Forced Air
Structure and exterior
- Roof:Composition
- Year built:2023
- Building area:3,918 sq. ft.
- Lot area:0.26 Acres
Schools
- High school:Lincoln East
- Middle school:Culler
- Elementary school:Meadow Lane
Utilities
- Water:Public
- Sewer:Public Sewer
Finances and disclosures
- Price:$1,178,713
- Price per sq. ft.:$300.85
- Tax amount:$10,243 (2025)
New listings near 10231 Starlight Bay
- New
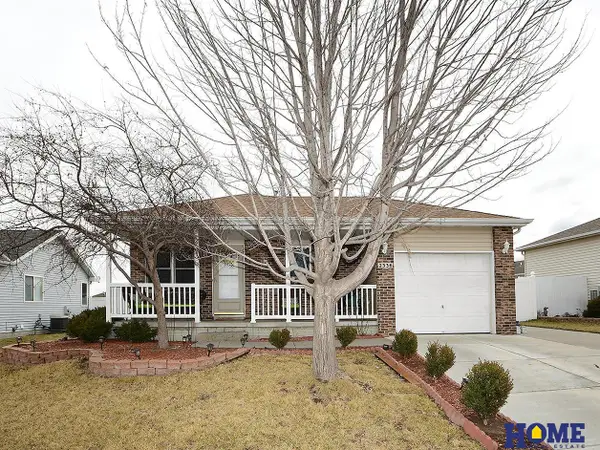 $335,000Active5 beds 2 baths1,938 sq. ft.
$335,000Active5 beds 2 baths1,938 sq. ft.2336 NW 46th Street, Lincoln, NE 68528
MLS# 22601680Listed by: HOME REAL ESTATE - New
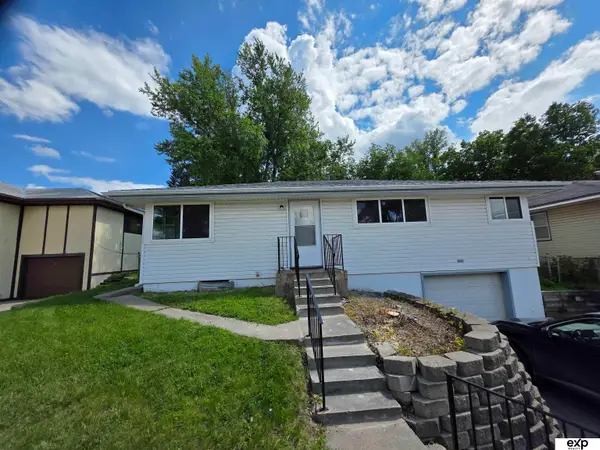 $230,000Active3 beds 2 baths1,150 sq. ft.
$230,000Active3 beds 2 baths1,150 sq. ft.5517 Pioneers Boulevard, Lincoln, NE 68516
MLS# 22601533Listed by: EXP REALTY LLC 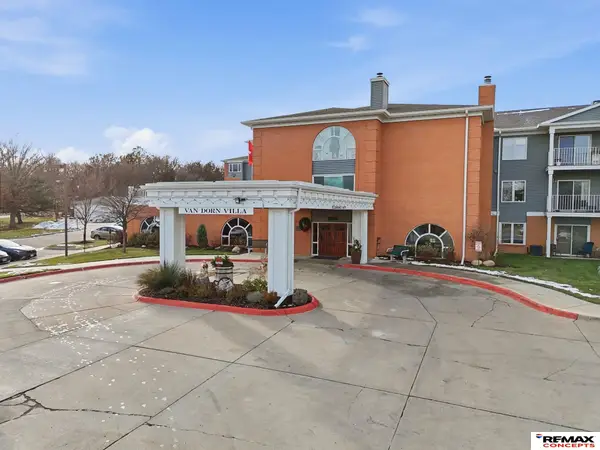 $139,000Active2 beds 1 baths935 sq. ft.
$139,000Active2 beds 1 baths935 sq. ft.3001 S 51st Street Court #263, Lincoln, NE 68506
MLS# 22534623Listed by: REMAX CONCEPTS- New
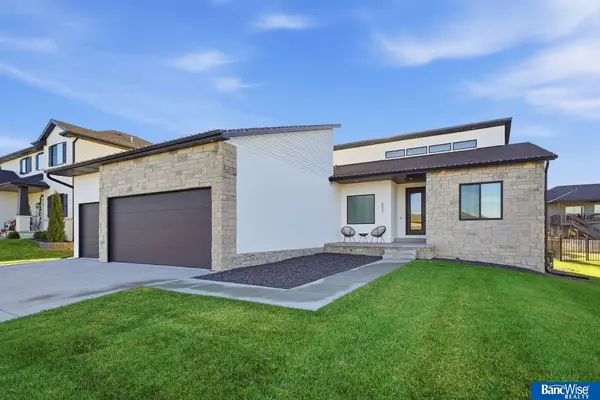 $625,000Active5 beds 3 baths3,192 sq. ft.
$625,000Active5 beds 3 baths3,192 sq. ft.6801 Monarch Drive, Lincoln, NE 68516
MLS# 22601786Listed by: BANCWISE REALTY - New
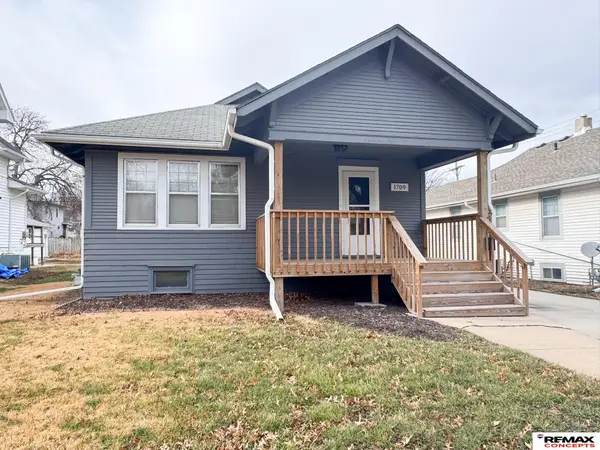 $219,500Active2 beds 2 baths1,513 sq. ft.
$219,500Active2 beds 2 baths1,513 sq. ft.1709 S 23rd Street, Lincoln, NE 68502
MLS# 22601797Listed by: REMAX CONCEPTS - Open Sun, 1 to 3pmNew
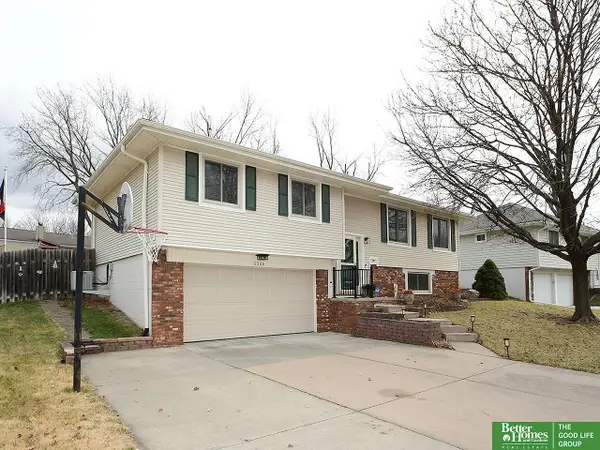 Listed by BHGRE$325,000Active3 beds 3 baths1,952 sq. ft.
Listed by BHGRE$325,000Active3 beds 3 baths1,952 sq. ft.6308 Briar Rosa Drive, Lincoln, NE 68516
MLS# 22601801Listed by: BETTER HOMES AND GARDENS R.E. - New
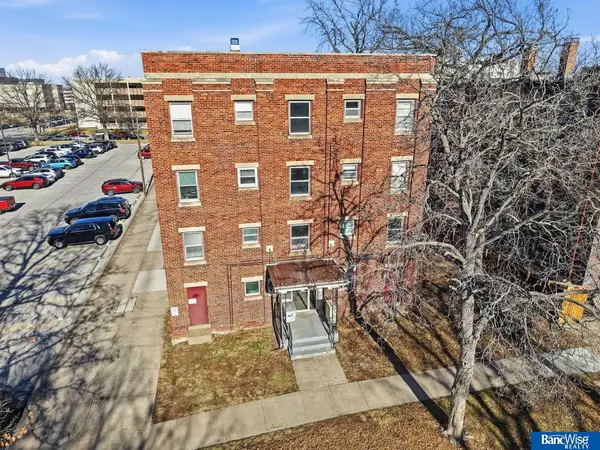 $89,900Active1 beds 1 baths500 sq. ft.
$89,900Active1 beds 1 baths500 sq. ft.1630 H Street #D5, Lincoln, NE 68508
MLS# 22601396Listed by: BANCWISE REALTY - New
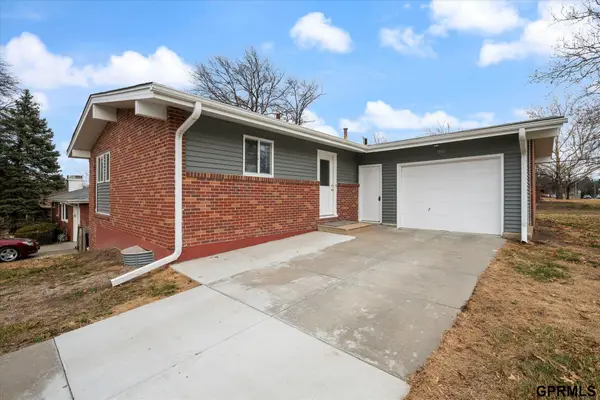 $274,900Active5 beds 2 baths1,975 sq. ft.
$274,900Active5 beds 2 baths1,975 sq. ft.800 Northborough Lane, Lincoln, NE 68505
MLS# 22601763Listed by: R.D. HINKLEY & ASSOCIATES - Open Sun, 1 to 2:30pmNew
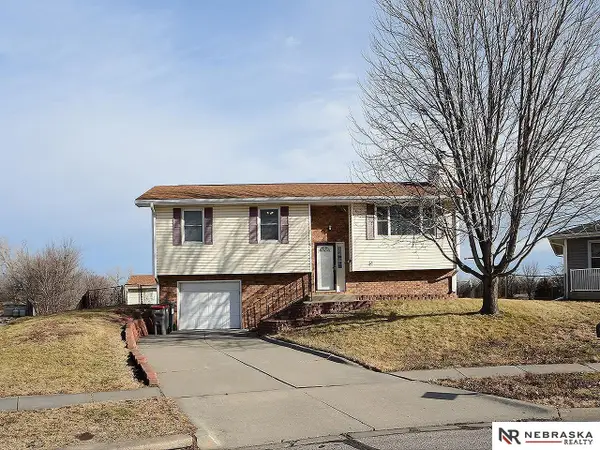 $252,700Active3 beds 2 baths1,544 sq. ft.
$252,700Active3 beds 2 baths1,544 sq. ft.1112 SW 10th Circle, Lincoln, NE 68522
MLS# 22601718Listed by: NEBRASKA REALTY - New
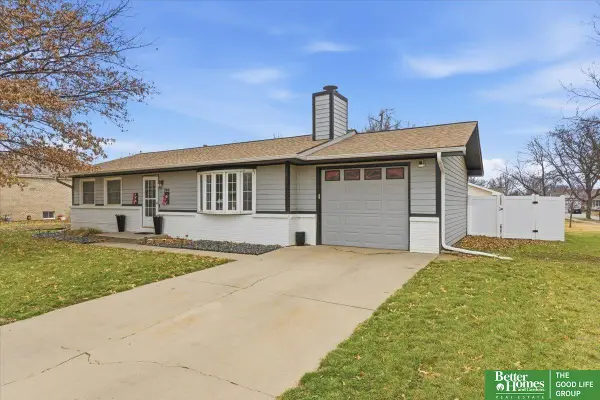 Listed by BHGRE$275,000Active3 beds 3 baths2,214 sq. ft.
Listed by BHGRE$275,000Active3 beds 3 baths2,214 sq. ft.700 W R Street, Lincoln, NE 68528
MLS# 22601720Listed by: BETTER HOMES AND GARDENS R.E.
