1040 O Street #610, Lincoln, NE 68508
Local realty services provided by:Better Homes and Gardens Real Estate The Good Life Group
1040 O Street #610,Lincoln, NE 68508
$750,000
- 3 Beds
- 3 Baths
- 2,415 sq. ft.
- Condominium
- Active
Listed by:chris vasek
Office:line commercial real estate
MLS#:22426734
Source:NE_OABR
Price summary
- Price:$750,000
- Price per sq. ft.:$310.56
- Monthly HOA dues:$990
About this home
The TEN40 Project involves the redevelopment and rehabilitation of the existing six-story 1040 O Street Building in downtown Lincoln, Nebraska. The building is one of Lincoln’s best Art Deco-style buildings and consists of 23 residential and 1 commercial unit occupied by 93.7 The Ticket, The Mill Coffee House and Beatrice Bakery which make great building amenities. Only 2 units left! One of these Top Floor Penthouse Customizable Dream Condos could be yours! Framed out per the attached floor plan, primed and ready for your paint and finish selections! All details & finishes are completely customizable, with the builder of your choice. This modern way of living or renting (STVR such as AirBnB & VRBO) make this property income producing and 1031 Exchange Eligible on over 2415 SF including 3 bedrooms, 2.5 baths & ample living space. Complete with a private rooftop deck accessible through our living room with stunning views of the Downtown Lincoln Skyline
Contact an agent
Home facts
- Year built:2023
- Listing ID #:22426734
- Added:342 day(s) ago
- Updated:September 09, 2025 at 09:08 PM
Rooms and interior
- Bedrooms:3
- Total bathrooms:3
- Living area:2,415 sq. ft.
Heating and cooling
- Cooling:Heat Pump
- Heating:Electric, Heat Pump
Structure and exterior
- Year built:2023
- Building area:2,415 sq. ft.
Schools
- High school:Lincoln High
- Middle school:Park
- Elementary school:Mcphee
Utilities
- Water:Public
- Sewer:Public Sewer
Finances and disclosures
- Price:$750,000
- Price per sq. ft.:$310.56
- Tax amount:$9,147 (2023)
New listings near 1040 O Street #610
- New
 $1,049,000Active4 beds 5 baths4,553 sq. ft.
$1,049,000Active4 beds 5 baths4,553 sq. ft.9201 Wildfire Road, Lincoln, NE 68512
MLS# 22527426Listed by: NEBRASKA REALTY - New
 $219,000Active3 beds 1 baths1,312 sq. ft.
$219,000Active3 beds 1 baths1,312 sq. ft.6627 Morrill Avenue, Lincoln, NE 68507
MLS# 22527428Listed by: HOME REAL ESTATE - New
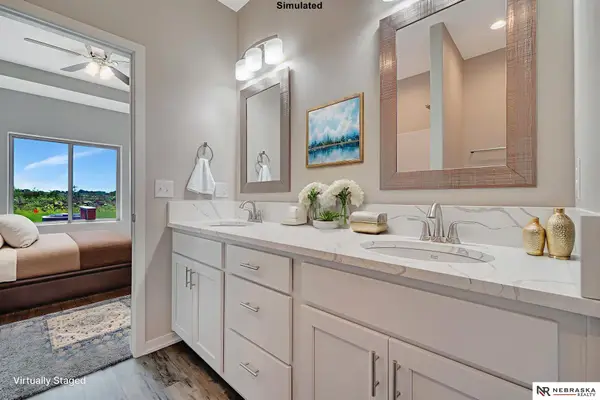 $319,999Active2 beds 3 baths1,757 sq. ft.
$319,999Active2 beds 3 baths1,757 sq. ft.6958 Claystone Drive, Lincoln, NE 68521
MLS# 22527444Listed by: NEBRASKA REALTY - New
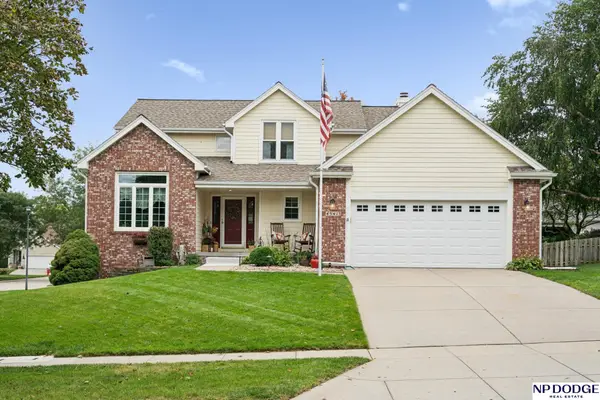 $473,500Active4 beds 4 baths3,097 sq. ft.
$473,500Active4 beds 4 baths3,097 sq. ft.4541 Eagle Ridge Road, Lincoln, NE 68516
MLS# 22527404Listed by: NP DODGE RE SALES INC LINCOLN - New
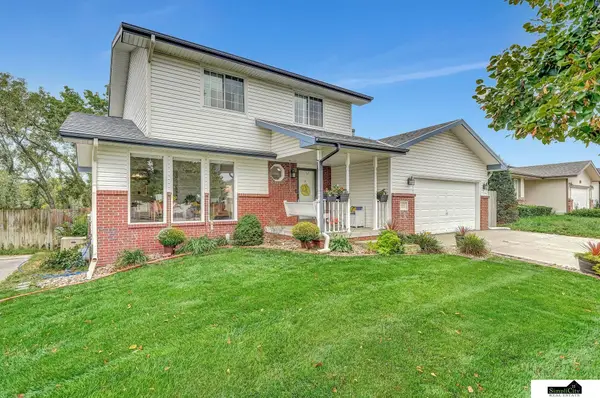 $369,500Active3 beds 4 baths2,710 sq. ft.
$369,500Active3 beds 4 baths2,710 sq. ft.1537 Hilltop Road, Lincoln, NE 68521
MLS# 22527406Listed by: SIMPLICITY REAL ESTATE - New
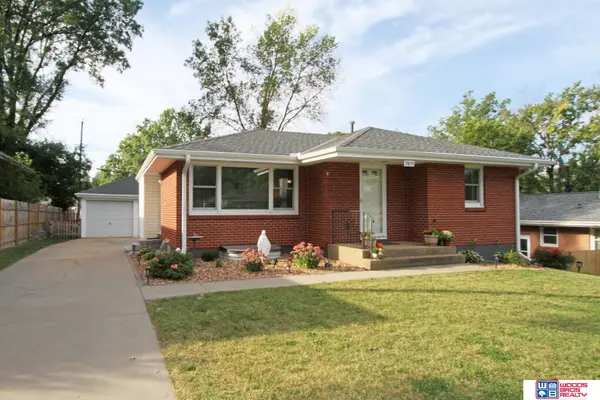 $254,500Active3 beds 2 baths1,530 sq. ft.
$254,500Active3 beds 2 baths1,530 sq. ft.7611 Fairfax Avenue, Lincoln, NE 68505
MLS# 22527411Listed by: WOODS BROS REALTY - New
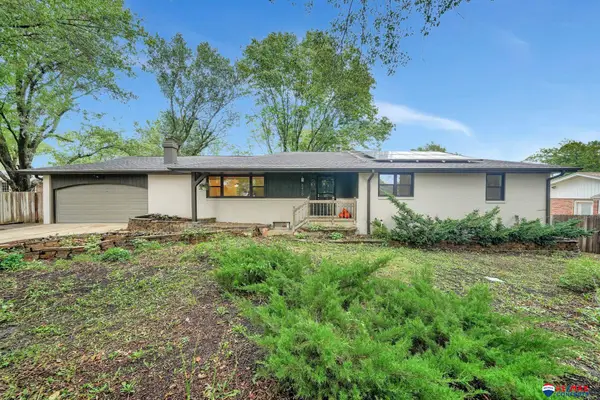 $493,000Active4 beds 3 baths3,457 sq. ft.
$493,000Active4 beds 3 baths3,457 sq. ft.8420 Navajo Trail, Lincoln, NE 68520
MLS# 22527413Listed by: RE/MAX CONCEPTS - New
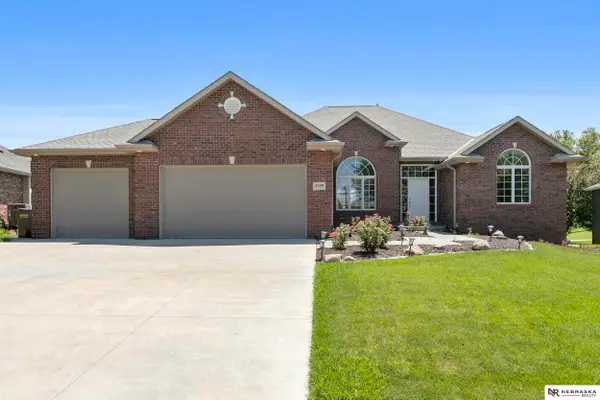 $739,000Active4 beds 5 baths4,306 sq. ft.
$739,000Active4 beds 5 baths4,306 sq. ft.2549 Wilderness Ridge Circle, Lincoln, NE 68512
MLS# 22527419Listed by: NEBRASKA REALTY - Open Sun, 1 to 2:30pmNew
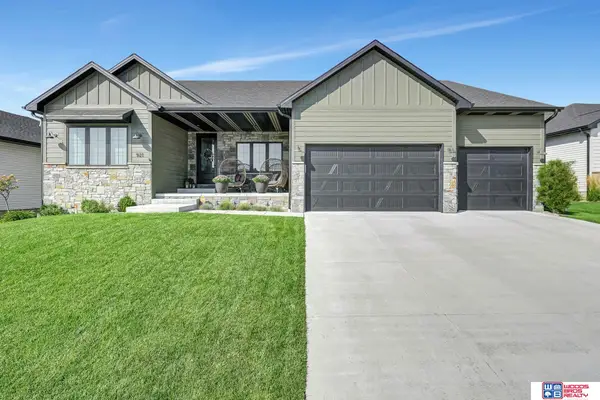 $665,000Active5 beds 3 baths3,320 sq. ft.
$665,000Active5 beds 3 baths3,320 sq. ft.921 N 107th Street, Lincoln, NE 68527
MLS# 22527350Listed by: WOODS BROS REALTY - New
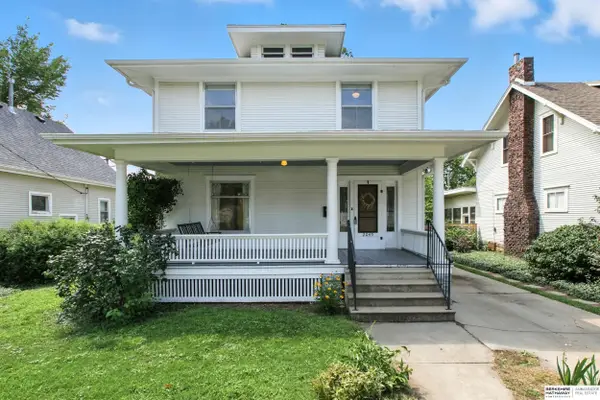 $219,900Active3 beds 2 baths2,184 sq. ft.
$219,900Active3 beds 2 baths2,184 sq. ft.2045 S 20th Street, Lincoln, NE 68502
MLS# 22527355Listed by: BHHS AMBASSADOR REAL ESTATE
