11251 N 56th Street, Lincoln, NE 68514
Local realty services provided by:Better Homes and Gardens Real Estate The Good Life Group
11251 N 56th Street,Lincoln, NE 68514
$505,000
- 4 Beds
- 2 Baths
- - sq. ft.
- Single family
- Sold
Listed by: rachel rentschler, emily k. pickerel
Office: the 1867 collective
MLS#:22525190
Source:NE_OABR
Sorry, we are unable to map this address
Price summary
- Price:$505,000
About this home
Contract Pending. On the market for backup offers through inspections. Nestled on 3.65 acres just minutes from town, this 4-bedroom home was built by the owner’s family and cherished by only two owners, it carries a sense of history and care you can feel the moment you step in. The kitchen shines with updated cabinets, soft-close drawers, update counters, gas stove, newer appliances, beautiful vinyl flooring, & tiled backsplash. The bathroom is also refreshed with new cabinetry, flooring, and a stand-up shower. Main level features include wood floors, a formal dining room, pantry, and a light-filled living room with windows framing peaceful views of trees and flowers. Upstairs, all 4 bedrooms sit together with a full bath. The basement offers extra finished space, a bathroom and a storage room Outside you’ll find a 34’x23’ outbuilding, mature landscaping, and the privacy of your own well and septic.
Contact an agent
Home facts
- Year built:1960
- Listing ID #:22525190
- Added:116 day(s) ago
- Updated:December 30, 2025 at 07:37 PM
Rooms and interior
- Bedrooms:4
- Total bathrooms:2
Heating and cooling
- Cooling:Central Air
- Heating:Forced Air, Propane
Structure and exterior
- Roof:Composition
- Year built:1960
Schools
- High school:Waverly
- Middle school:Waverly
- Elementary school:Hamlow
Utilities
- Water:Well
- Sewer:Septic Tank
Finances and disclosures
- Price:$505,000
- Tax amount:$4,079 (2024)
New listings near 11251 N 56th Street
- New
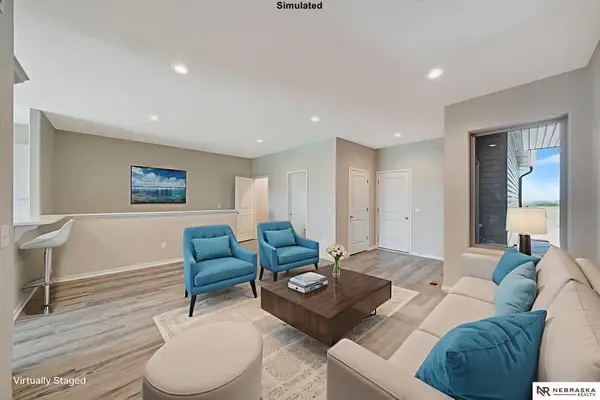 $319,999Active2 beds 3 baths1,757 sq. ft.
$319,999Active2 beds 3 baths1,757 sq. ft.8903 S 47th Street, Lincoln, NE 68516
MLS# 22535517Listed by: NEBRASKA REALTY - New
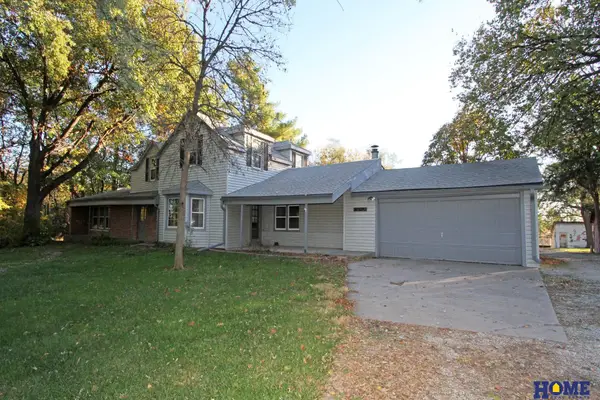 $510,000Active4 beds 3 baths3,347 sq. ft.
$510,000Active4 beds 3 baths3,347 sq. ft.5202 S Coddington Avenue, Lincoln, NE 68523
MLS# 22535518Listed by: HOME REAL ESTATE - New
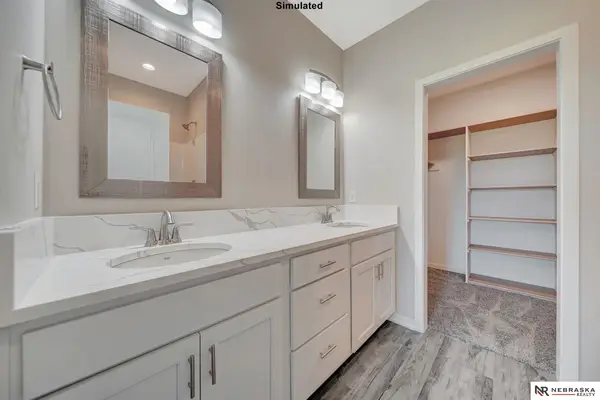 $319,999Active2 beds 3 baths1,757 sq. ft.
$319,999Active2 beds 3 baths1,757 sq. ft.8904 S 47th Street, Lincoln, NE 68516
MLS# 22535519Listed by: NEBRASKA REALTY - New
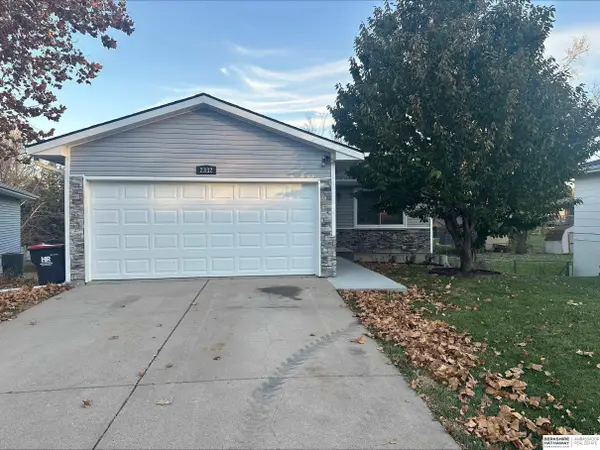 $279,900Active4 beds 2 baths1,325 sq. ft.
$279,900Active4 beds 2 baths1,325 sq. ft.2332 NW 50th Street, Lincoln, NE 68524
MLS# 22535507Listed by: BHHS AMBASSADOR REAL ESTATE - Open Sun, 2 to 4pmNew
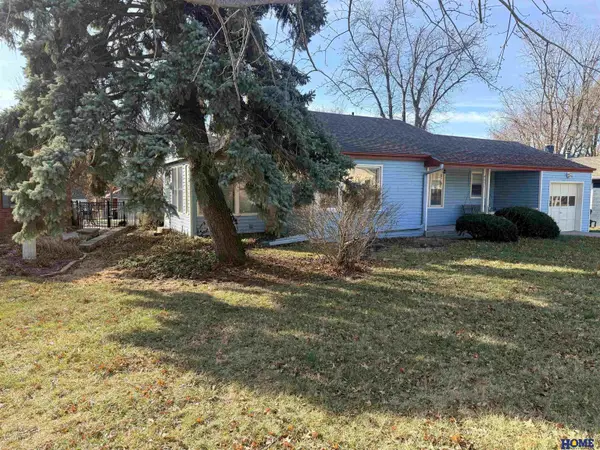 $295,000Active3 beds 2 baths2,248 sq. ft.
$295,000Active3 beds 2 baths2,248 sq. ft.4251 Everett Street, Lincoln, NE 68506
MLS# 22535350Listed by: HOME REAL ESTATE - New
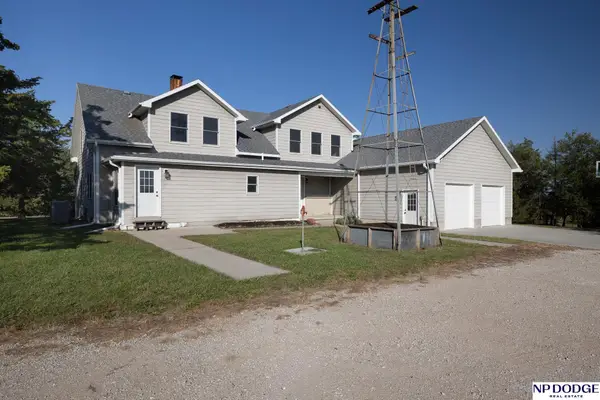 $699,000Active5 beds 3 baths3,578 sq. ft.
$699,000Active5 beds 3 baths3,578 sq. ft.1200 SW 126th Street, Lincoln, NE 68532
MLS# 22535493Listed by: NP DODGE RE SALES INC LINCOLN - New
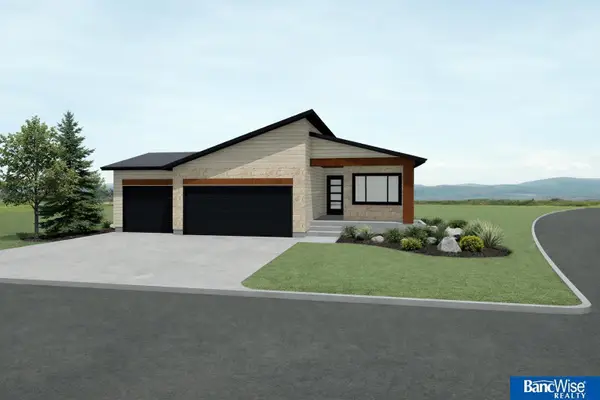 $549,000Active5 beds 3 baths1,563 sq. ft.
$549,000Active5 beds 3 baths1,563 sq. ft.436 S 88th Street, Lincoln, NE 68520
MLS# 22535463Listed by: BANCWISE REALTY - New
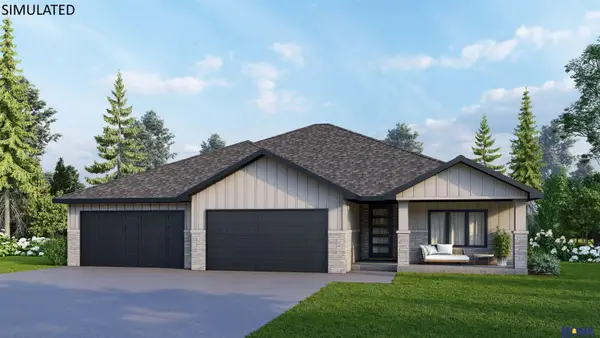 $885,000Active5 beds 3 baths3,606 sq. ft.
$885,000Active5 beds 3 baths3,606 sq. ft.9200 Triana Lane, Lincoln, NE 68520
MLS# 22535469Listed by: HOME REAL ESTATE - New
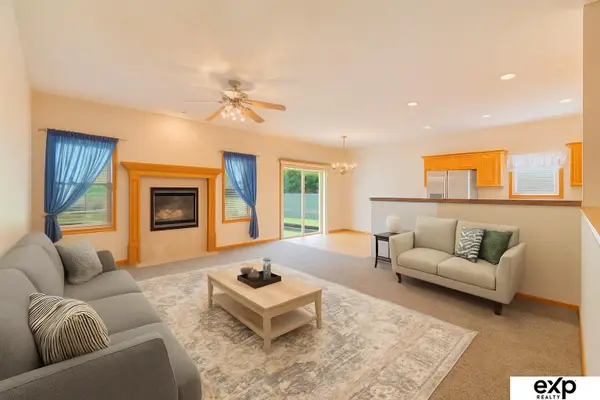 $420,000Active3 beds 3 baths3,020 sq. ft.
$420,000Active3 beds 3 baths3,020 sq. ft.6530 Blackstone Road, Lincoln, NE 68526
MLS# 22535458Listed by: EXP REALTY LLC - Open Sun, 1 to 2pmNew
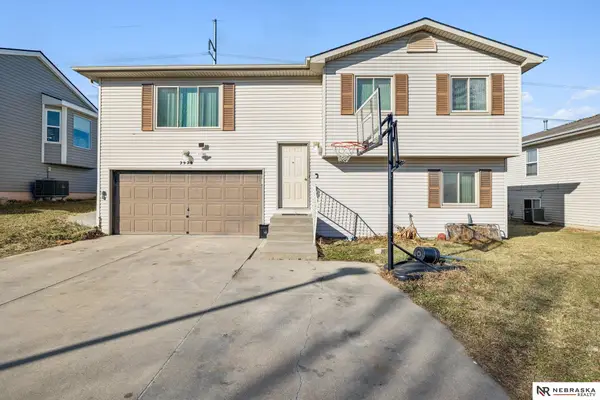 $290,000Active5 beds 2 baths1,546 sq. ft.
$290,000Active5 beds 2 baths1,546 sq. ft.2929 NW 8th Street, Lincoln, NE 68521
MLS# 22535445Listed by: NEBRASKA REALTY
