11755 W Dakota Springs Drive, Lincoln, NE 68430
Local realty services provided by:Better Homes and Gardens Real Estate The Good Life Group
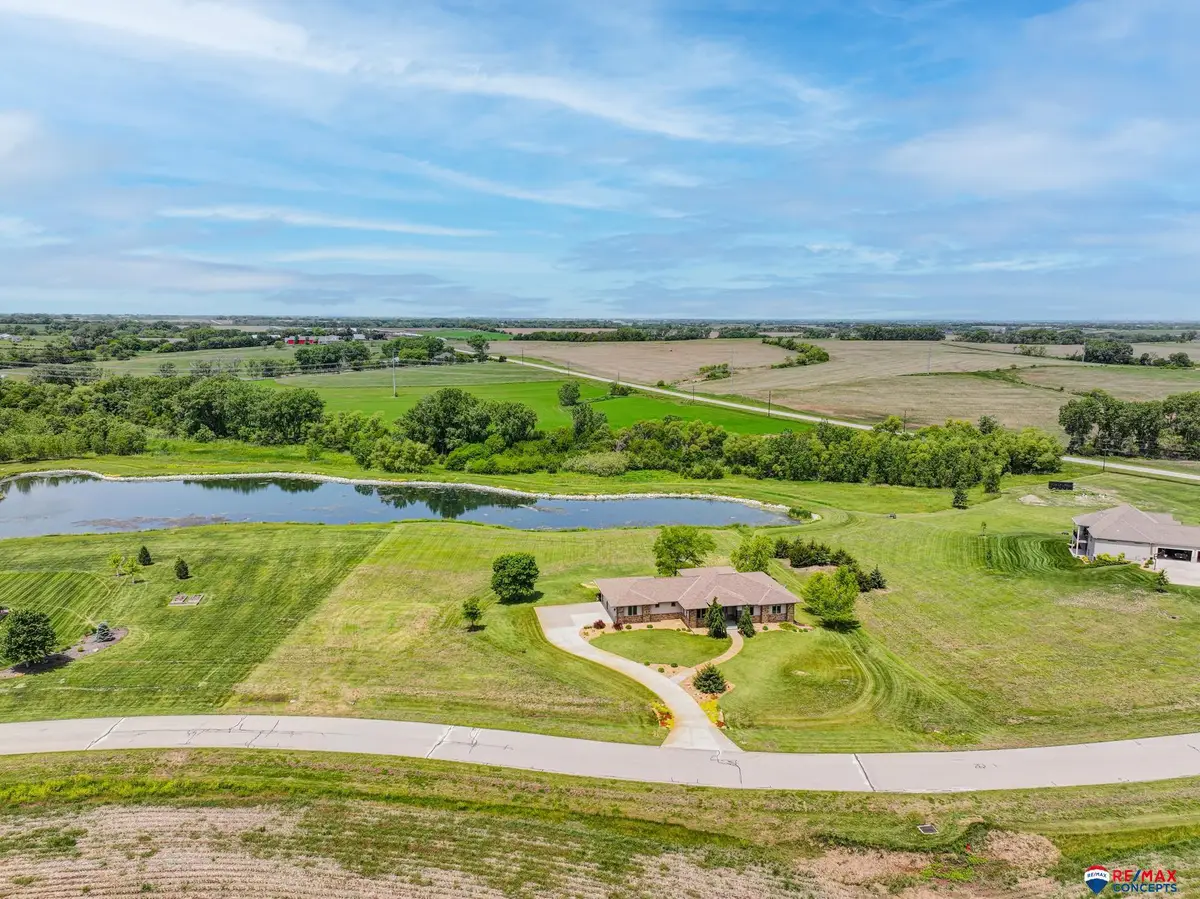
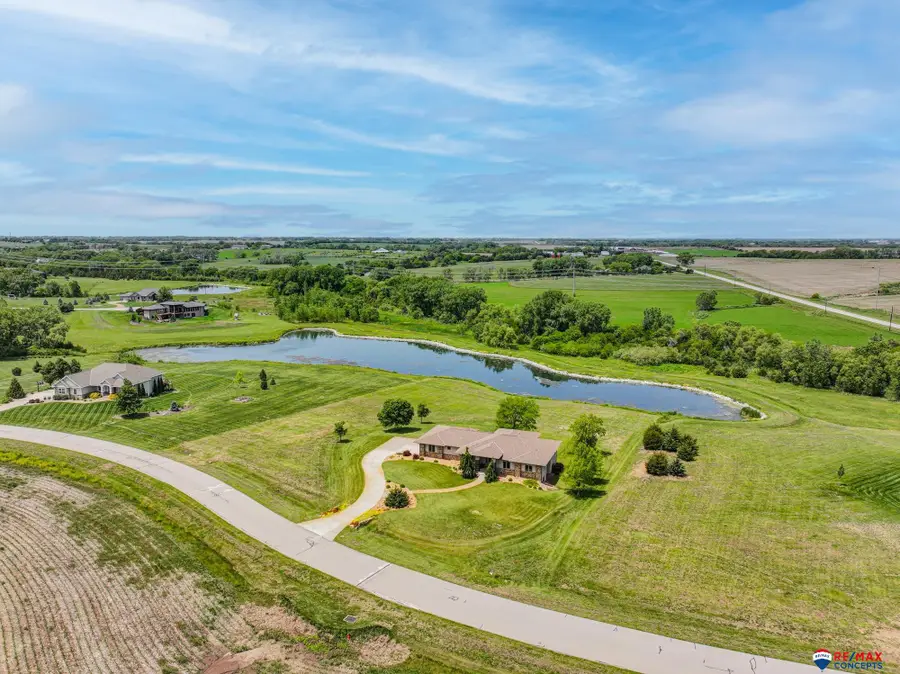
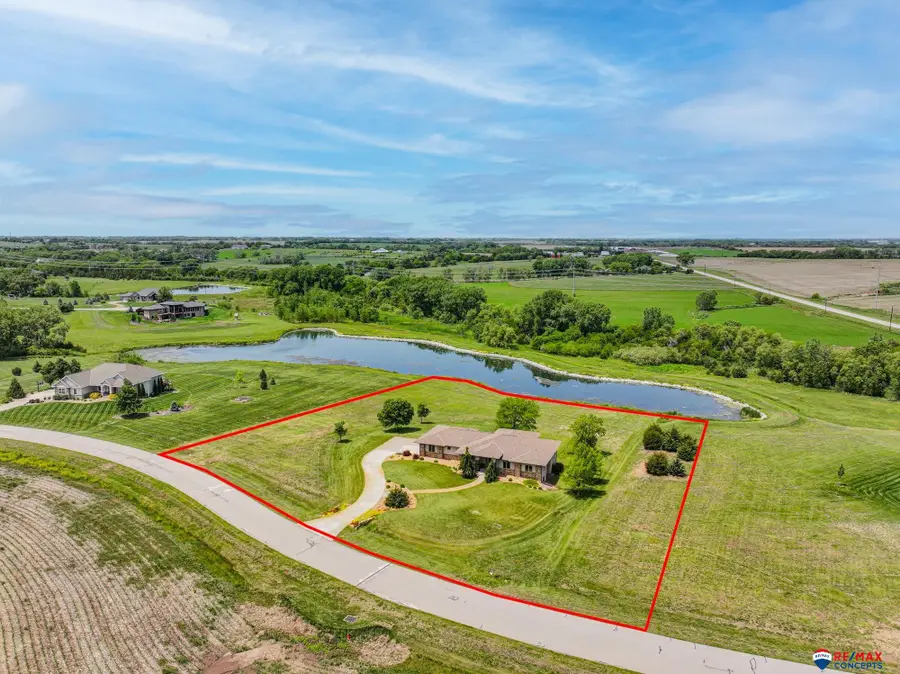
11755 W Dakota Springs Drive,Lincoln, NE 68430
$875,000
- 3 Beds
- 3 Baths
- 3,975 sq. ft.
- Single family
- Active
Listed by:renae guthard
Office:re/max concepts
MLS#:22521048
Source:NE_OABR
Price summary
- Price:$875,000
- Price per sq. ft.:$220.13
- Monthly HOA dues:$208.33
About this home
Experience the best of serene country living in this custom Rezac-built walkout ranch sitting on 2.5 acres on all paved roads, just minutes from Lincoln. Thoughtfully designed for comfort & efficiency, this one-owner home offers breathtaking water views by day and unforgettable sunset views by night, over a fully stocked pond. The main level features a spacious primary suite with an oversized walk-in closet, jacuzzi tub and stunning walk-in shower. The open concept living area is enhanced by energy-efficient geothermal heating, bamboo wood floors and a gourmet kitchen with cherry wood cabinetry and a hidden walk-in pantry. The walkout basement is perfect for entertaining with two oversized bedrooms, a large rec area and wet bar. Located in the highly sought-after Norris School District, with a bus stop in the neighborhood, this home is perfect for tranquility & easy access to school. Outbuildings are allowed. If you're looking for a private retreat with modern comforts, this is it!
Contact an agent
Home facts
- Year built:2008
- Listing Id #:22521048
- Added:121 day(s) ago
- Updated:August 10, 2025 at 02:32 PM
Rooms and interior
- Bedrooms:3
- Total bathrooms:3
- Living area:3,975 sq. ft.
Heating and cooling
- Cooling:Central Air
- Heating:Electric, Geothermal
Structure and exterior
- Roof:Composition
- Year built:2008
- Building area:3,975 sq. ft.
- Lot area:2.5 Acres
Schools
- High school:Norris
- Middle school:Norris
- Elementary school:Norris
Utilities
- Water:Well
- Sewer:Septic Tank
Finances and disclosures
- Price:$875,000
- Price per sq. ft.:$220.13
- Tax amount:$6,397 (2024)
New listings near 11755 W Dakota Springs Drive
- New
 $290,000Active4 beds 3 baths1,820 sq. ft.
$290,000Active4 beds 3 baths1,820 sq. ft.8669 Lexington Avenue, Lincoln, NE 68505
MLS# 22523064Listed by: CENTURY SALES & MANAGEMENT LLC - New
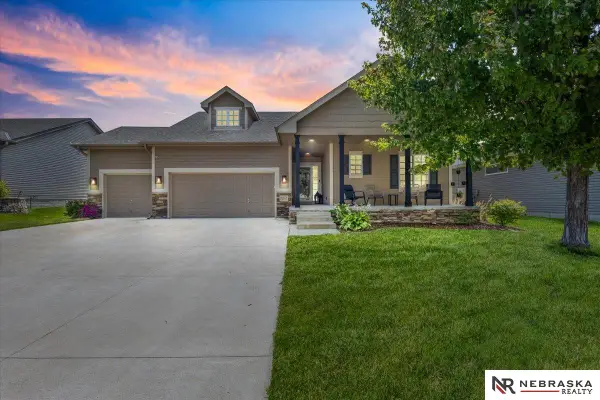 $465,000Active5 beds 3 baths2,555 sq. ft.
$465,000Active5 beds 3 baths2,555 sq. ft.9221 Eagleton Lane, Lincoln, NE 68505
MLS# 22523065Listed by: NEBRASKA REALTY - New
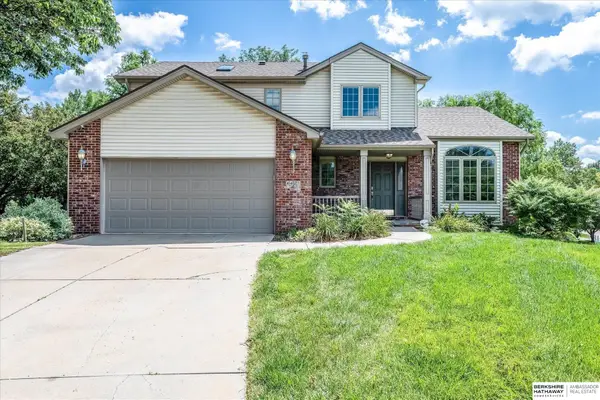 $397,700Active4 beds 3 baths2,294 sq. ft.
$397,700Active4 beds 3 baths2,294 sq. ft.4421 Serra Place, Lincoln, NE 68516
MLS# 22523054Listed by: BHHS AMBASSADOR REAL ESTATE - New
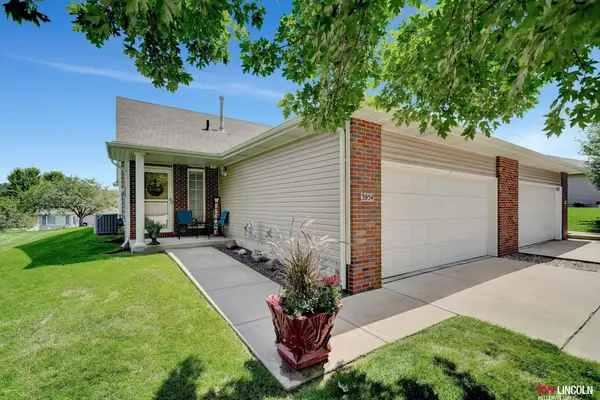 $240,000Active2 beds 2 baths1,200 sq. ft.
$240,000Active2 beds 2 baths1,200 sq. ft.3954 N 18 Street, Lincoln, NE 68521
MLS# 22523025Listed by: KELLER WILLIAMS LINCOLN - New
 $329,000Active2 beds 4 baths2,000 sq. ft.
$329,000Active2 beds 4 baths2,000 sq. ft.7101 South Street #1, Lincoln, NE 68506
MLS# 22523042Listed by: BANCWISE REALTY 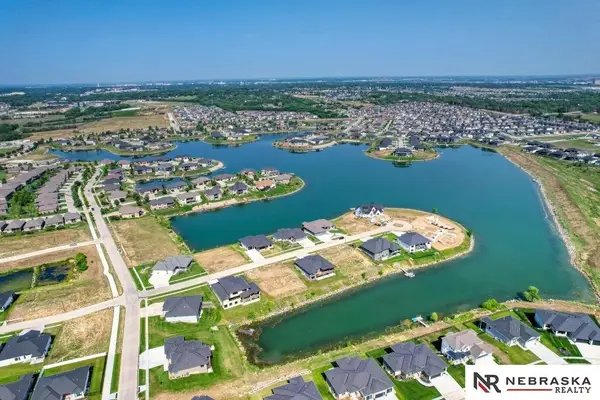 $329,999Pending2 beds 3 baths1,757 sq. ft.
$329,999Pending2 beds 3 baths1,757 sq. ft.10337 Wayborough Lane, Lincoln, NE 68527
MLS# 22523019Listed by: NEBRASKA REALTY- New
 $349,000Active3 beds 2 baths2,038 sq. ft.
$349,000Active3 beds 2 baths2,038 sq. ft.7341 Skyhawk Circle, Lincoln, NE 68506
MLS# 22523010Listed by: NP DODGE RE SALES INC LINCOLN - Open Sun, 4 to 5pmNew
 $535,000Active3 beds 3 baths2,453 sq. ft.
$535,000Active3 beds 3 baths2,453 sq. ft.3648 S Folsom Street, Lincoln, NE 68522
MLS# 22522509Listed by: HOME REAL ESTATE - New
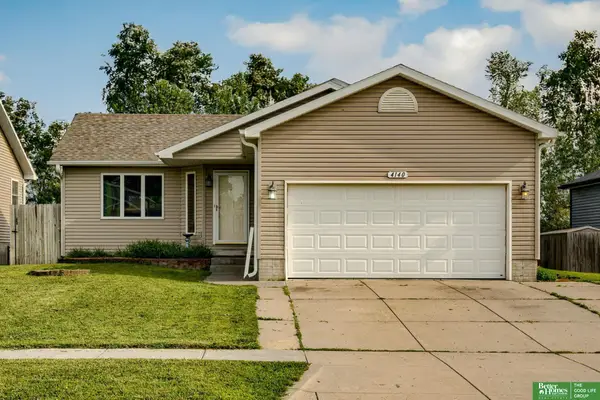 $310,000Active3 beds 2 baths1,734 sq. ft.
$310,000Active3 beds 2 baths1,734 sq. ft.4140 W Huntington Avenue, Lincoln, NE 68524
MLS# 22522948Listed by: BETTER HOMES AND GARDENS R.E. - New
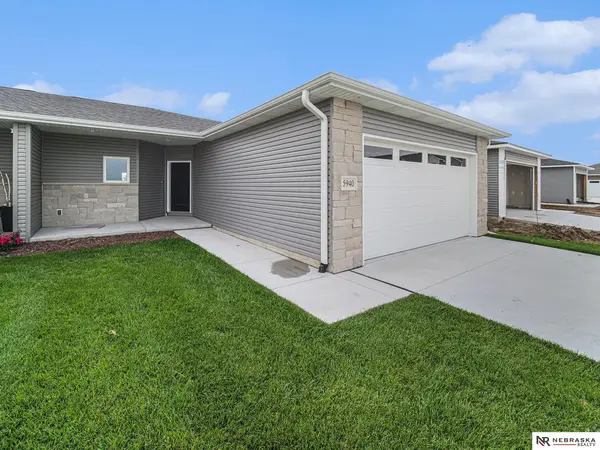 $424,900Active4 beds 3 baths2,366 sq. ft.
$424,900Active4 beds 3 baths2,366 sq. ft.5940 Loxton Street, Lincoln, NE 68526
MLS# 22522949Listed by: NEBRASKA REALTY
