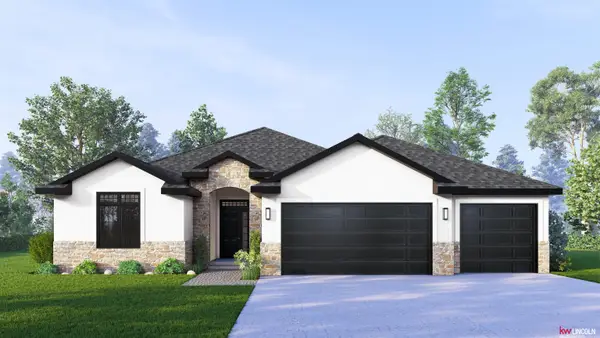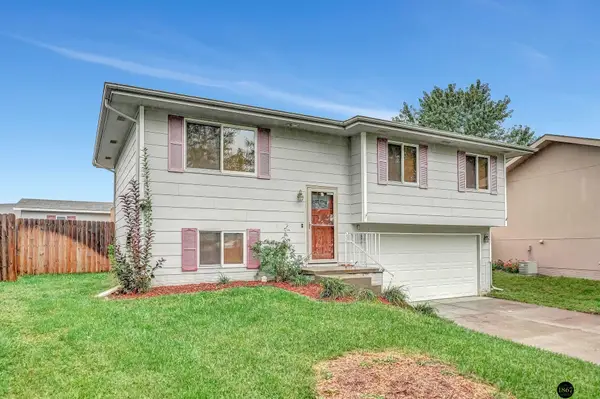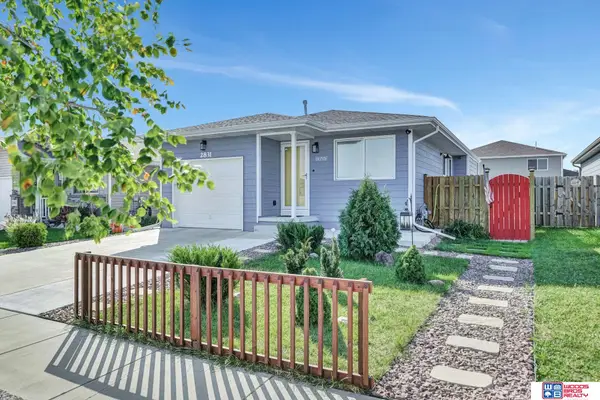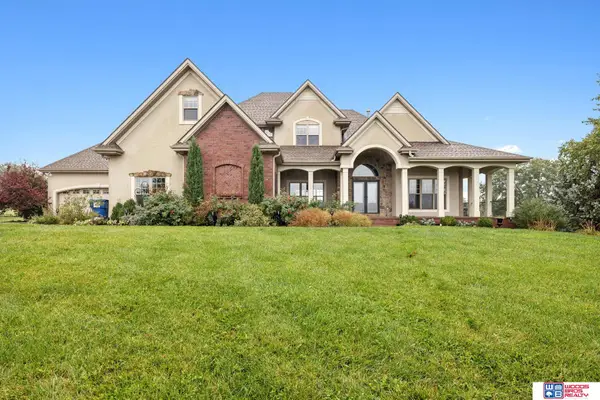11855 N 79th Street, Lincoln, NE 68517
Local realty services provided by:Better Homes and Gardens Real Estate The Good Life Group
11855 N 79th Street,Lincoln, NE 68517
$1,100,000
- 5 Beds
- 5 Baths
- 5,192 sq. ft.
- Single family
- Active
Listed by:andrew thomas
Office:nebraska realty
MLS#:22528270
Source:NE_OABR
Price summary
- Price:$1,100,000
- Price per sq. ft.:$211.86
About this home
30k landscaping credit! Welcome to this 5,192 sqft custom build home (2004) on 3.2 acres on a quiet private road. This fully-remodeled home has 5 beds, 5 full baths & an oversized 3 car garage. Outside has 2 new decks, a double walk-out basement, a covered cement patio overlooking the regraded backyard (ending at a cornfield) & a private drive leading to an area perfect for a shop, etc. Kitchen has new cabinetry, stone countertops & backsplash, 2 dishwashers, 2 sinks, island, hidden pantry, fireplace, breakfast nook with a morning deck & a mud-room with a dog-wash. The living room has a 2nd fireplace, dining area & a double-walkout to the 2nd deck. Main floor has 3 beds & 3 full baths. Primary bedroom has a walk-in closet, 3rd fireplace, built-in lit shelving & a private bathroom with a Jacuzzi, LED & tile walk-in shower, laundry room & private toilet. Basement has 4th & 5th bed & bath (in-law suite), wet-bar, living room & double-walkout. New AC, furnace, water-heater & sump pump.
Contact an agent
Home facts
- Year built:2004
- Listing ID #:22528270
- Added:1 day(s) ago
- Updated:October 07, 2025 at 08:44 PM
Rooms and interior
- Bedrooms:5
- Total bathrooms:5
- Full bathrooms:5
- Living area:5,192 sq. ft.
Heating and cooling
- Cooling:Central Air
- Heating:Forced Air
Structure and exterior
- Roof:Composition
- Year built:2004
- Building area:5,192 sq. ft.
- Lot area:3.19 Acres
Schools
- High school:Waverly
- Middle school:Waverly
- Elementary school:Hamlow
Utilities
- Water:Well
- Sewer:Septic Tank
Finances and disclosures
- Price:$1,100,000
- Price per sq. ft.:$211.86
- Tax amount:$7,271 (2024)
New listings near 11855 N 79th Street
- New
 $585,000Active4 beds 3 baths3,126 sq. ft.
$585,000Active4 beds 3 baths3,126 sq. ft.605 N 108 Street, Lincoln, NE 68527
MLS# 22528856Listed by: KELLER WILLIAMS LINCOLN - Open Wed, 4 to 6pmNew
 $265,000Active3 beds 2 baths1,302 sq. ft.
$265,000Active3 beds 2 baths1,302 sq. ft.5041 W Partridge Lane, Lincoln, NE 68528
MLS# 22528838Listed by: THE 1867 COLLECTIVE - New
 $280,000Active2 beds 2 baths1,582 sq. ft.
$280,000Active2 beds 2 baths1,582 sq. ft.2831 W Sumner Street, Lincoln, NE 68522
MLS# 22528839Listed by: WOODS BROS REALTY - New
 $1,275,000Active5 beds 5 baths5,564 sq. ft.
$1,275,000Active5 beds 5 baths5,564 sq. ft.6701 Wildflower Court, Lincoln, NE 68516
MLS# 22528821Listed by: WOODS BROS REALTY - New
 $239,900Active3 beds 2 baths1,548 sq. ft.
$239,900Active3 beds 2 baths1,548 sq. ft.3515 Mohawk Street, Lincoln, NE 68510
MLS# 22528788Listed by: SIMPLICITY REAL ESTATE - New
 $310,000Active4 beds 2 baths2,270 sq. ft.
$310,000Active4 beds 2 baths2,270 sq. ft.701 Dale Drive, Lincoln, NE 68510
MLS# 22528792Listed by: SIMPLICITY REAL ESTATE - New
 $472,900Active4 beds 3 baths2,846 sq. ft.
$472,900Active4 beds 3 baths2,846 sq. ft.7720 Jimmie Avenue, Lincoln, NE 68516
MLS# 22528769Listed by: SIMPLICITY REAL ESTATE - New
 $195,000Active2 beds 1 baths912 sq. ft.
$195,000Active2 beds 1 baths912 sq. ft.1444 Dakota Street, Lincoln, NE 68502
MLS# 22528771Listed by: NEBRASKA REALTY - New
 $255,000Active3 beds 2 baths2,284 sq. ft.
$255,000Active3 beds 2 baths2,284 sq. ft.2025 Lake Street, Lincoln, NE 68502
MLS# 22528773Listed by: NEBRASKA REALTY - New
 $465,000Active5 beds 3 baths2,707 sq. ft.
$465,000Active5 beds 3 baths2,707 sq. ft.3110 N 91st Court, Lincoln, NE 68507
MLS# 22528777Listed by: WOODS BROS REALTY
