1235 N 101st Street, Lincoln, NE 68527
Local realty services provided by:Better Homes and Gardens Real Estate The Good Life Group
1235 N 101st Street,Lincoln, NE 68527
$495,000
- 5 Beds
- 3 Baths
- 2,809 sq. ft.
- Single family
- Active
Listed by: mike & polly figueroa
Office: re/max concepts
MLS#:22402465
Source:NE_OABR
Price summary
- Price:$495,000
- Price per sq. ft.:$176.22
- Monthly HOA dues:$11
About this home
Welcome to this impeccable ranch-style home with 2,800+ sq ft of living space. Its open concept design seamlessly blends the kitchen, living, and dining areas, enhanced by a vaulted ceiling. The chef's kitchen features a pantry, central island, and new granite countertops. The master suite offers a double sink vanity, walk-in tile shower, and expansive closet. Two more bedrooms and a full bathroom complete the main level. The finished lower level has two bedrooms with spacious closets, a full bathroom, and a generous entertainment/living area. Enjoy the enclosed patio year-round. The heated four-stall garage with epoxy floors provides ample storage. Other features include beautiful custom blinds throughout, new refrigerator and stove, professional landscaping with lighting accents, water softener, vinyl fencing. Located in Waterford Estates, a community with an 80-acre lake, and near Gateway Mall with shopping and dining. Easy I-80 access for commuting.
Contact an agent
Home facts
- Year built:2017
- Listing ID #:22402465
- Added:714 day(s) ago
- Updated:February 25, 2024 at 01:17 AM
Rooms and interior
- Bedrooms:5
- Total bathrooms:3
- Full bathrooms:3
- Living area:2,809 sq. ft.
Heating and cooling
- Cooling:Central Air
- Heating:Forced Air, Gas
Structure and exterior
- Roof:Composition
- Year built:2017
- Building area:2,809 sq. ft.
- Lot area:0.2 Acres
Schools
- High school:Lincoln East
- Middle school:Culler
- Elementary school:Robinson
Utilities
- Water:Public
- Sewer:Public Sewer
Finances and disclosures
- Price:$495,000
- Price per sq. ft.:$176.22
New listings near 1235 N 101st Street
- Open Sat, 1 to 2:30pmNew
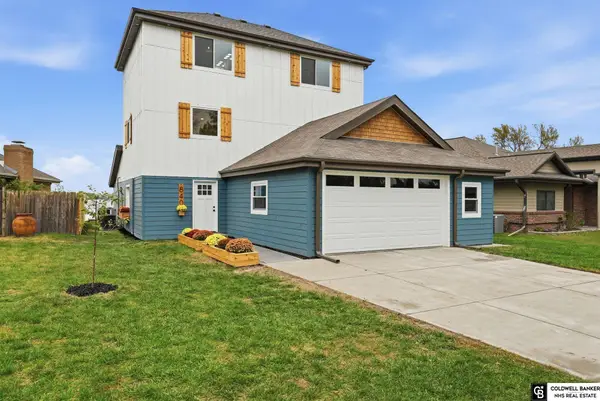 $849,000Active4 beds 3 baths2,467 sq. ft.
$849,000Active4 beds 3 baths2,467 sq. ft.840 Lakeshore Drive, Lincoln, NE 68528
MLS# 22601710Listed by: COLDWELL BANKER NHS R E - New
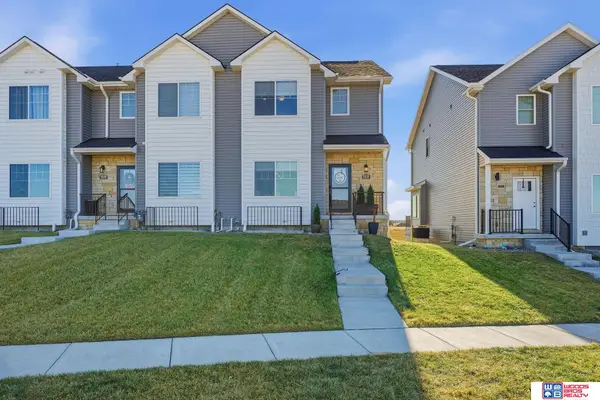 $359,000Active3 beds 4 baths1,982 sq. ft.
$359,000Active3 beds 4 baths1,982 sq. ft.9533 Duckhorn Drive, Lincoln, NE 68526
MLS# 22601711Listed by: WOODS BROS REALTY - New
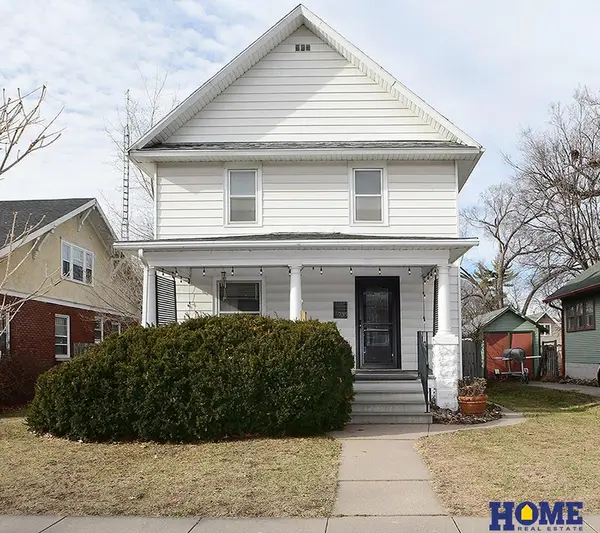 $220,000Active3 beds 2 baths1,398 sq. ft.
$220,000Active3 beds 2 baths1,398 sq. ft.735 S 29th Street, Lincoln, NE 68510
MLS# 22601713Listed by: HOME REAL ESTATE - New
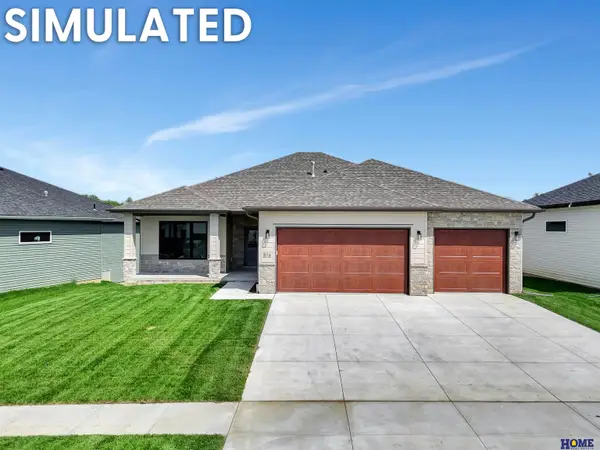 $650,000Active4 beds 3 baths3,304 sq. ft.
$650,000Active4 beds 3 baths3,304 sq. ft.550 Eloise Avenue, Lincoln, NE 68520
MLS# 22601714Listed by: HOME REAL ESTATE - New
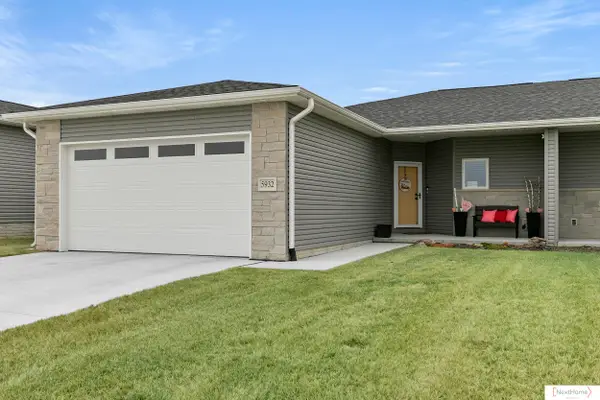 $420,000Active4 beds 3 baths2,224 sq. ft.
$420,000Active4 beds 3 baths2,224 sq. ft.5932 Loxton Street, Lincoln, NE 68526
MLS# 22601274Listed by: NEXTHOME INTEGRITY - Open Sun, 1 to 3pmNew
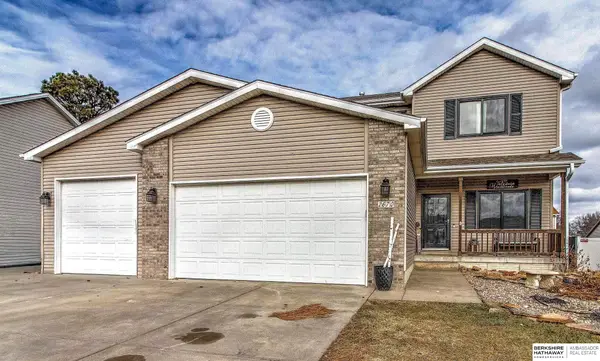 $395,000Active3 beds 4 baths2,214 sq. ft.
$395,000Active3 beds 4 baths2,214 sq. ft.2670 W Garfield Street, Lincoln, NE 68522
MLS# 22601351Listed by: BHHS AMBASSADOR REAL ESTATE - Open Sat, 1 to 2pmNew
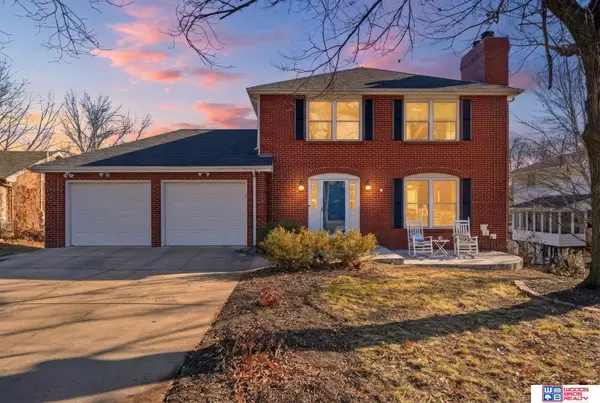 $364,900Active3 beds 3 baths3,774 sq. ft.
$364,900Active3 beds 3 baths3,774 sq. ft.3920 S 32nd Place, Lincoln, NE 68502
MLS# 22601501Listed by: WOODS BROS REALTY - Open Sun, 1 to 2pmNew
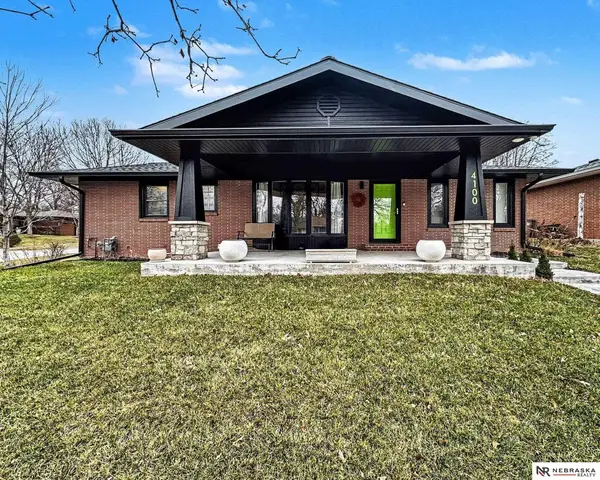 $389,500Active3 beds 2 baths2,262 sq. ft.
$389,500Active3 beds 2 baths2,262 sq. ft.4100 S 44th Street, Lincoln, NE 68506
MLS# 22601655Listed by: NEBRASKA REALTY - Open Sun, 1 to 2pmNew
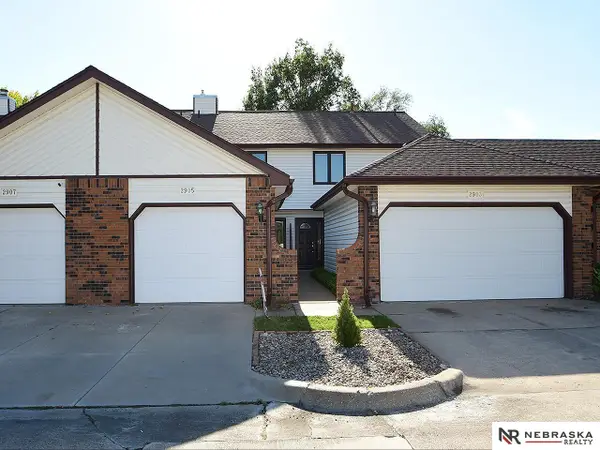 $219,900Active2 beds 2 baths1,170 sq. ft.
$219,900Active2 beds 2 baths1,170 sq. ft.2905 Londonshire Court, Lincoln, NE 68516
MLS# 22601657Listed by: NEBRASKA REALTY - New
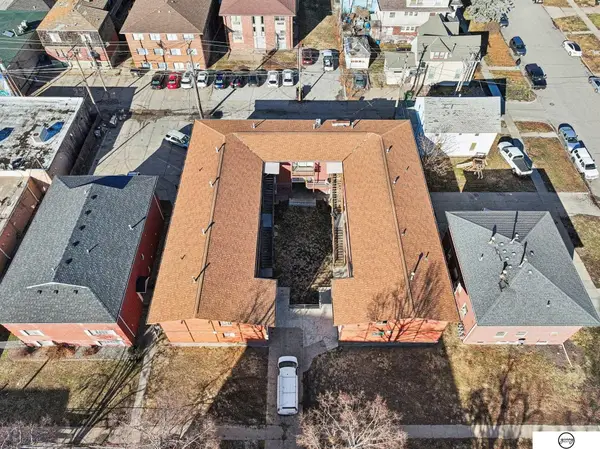 $1,820,000Active-- beds -- baths
$1,820,000Active-- beds -- baths1328 E Street, Lincoln, NE 68508
MLS# 22601669Listed by: GIVING REALTY
