1301 SW 36th Street, Lincoln, NE 68522
Local realty services provided by:Better Homes and Gardens Real Estate The Good Life Group
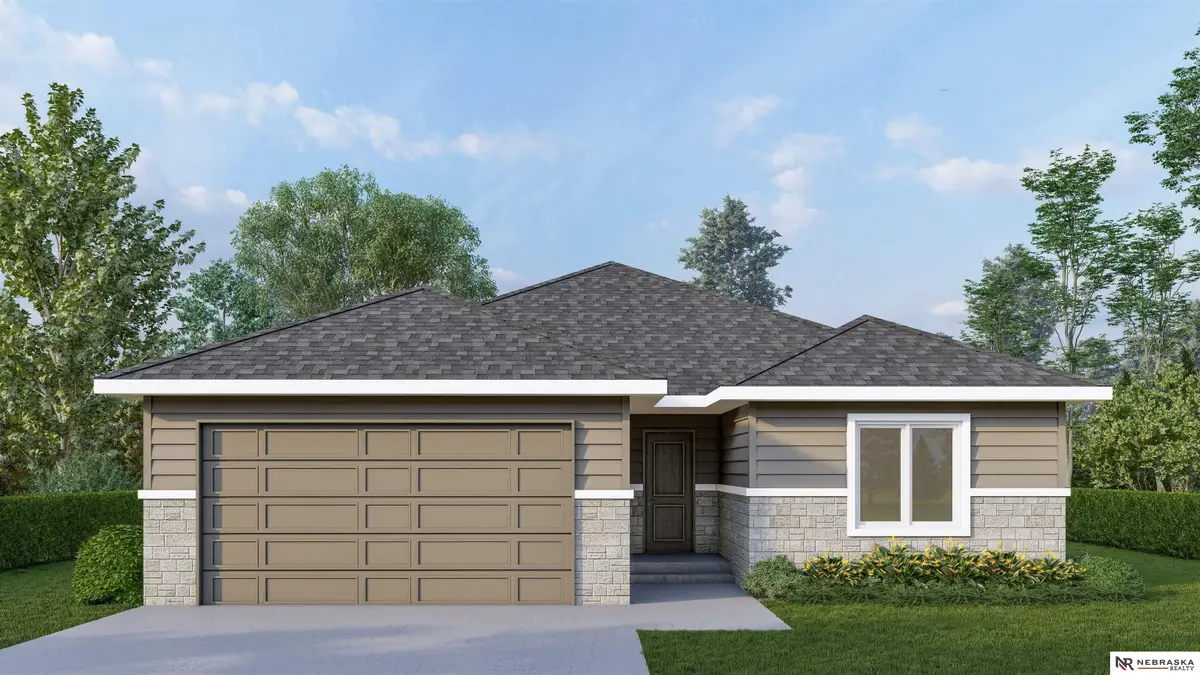

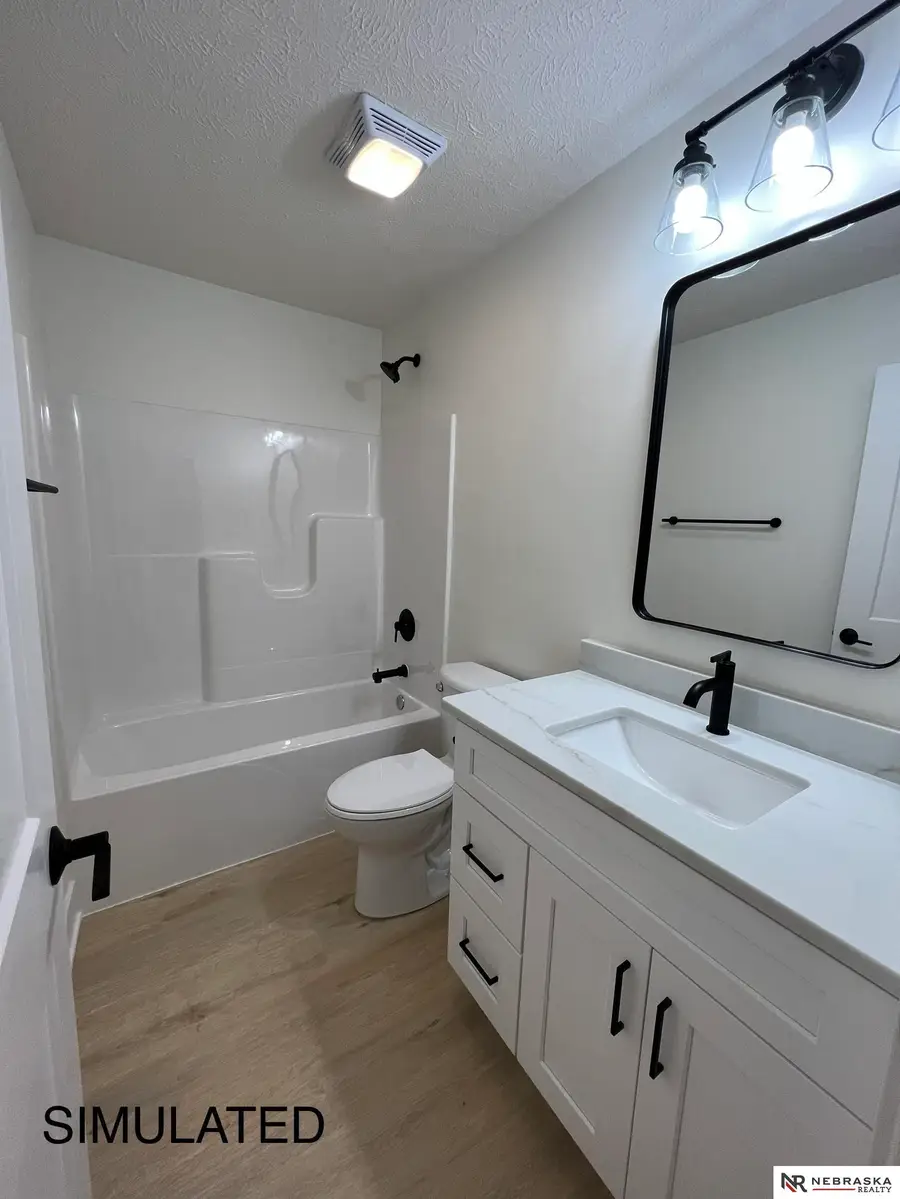
1301 SW 36th Street,Lincoln, NE 68522
$365,000
- 3 Beds
- 4 Baths
- 1,462 sq. ft.
- Single family
- Pending
Listed by:oksana malofiy
Office:nebraska realty
MLS#:22512556
Source:NE_OABR
Price summary
- Price:$365,000
- Price per sq. ft.:$249.66
About this home
Beautiful custom ranch in the new West View development! This plan features 3 bed, 2 bath, mudroom, laundry, all on the first floor! Walk in through a beautiful front porch to an open concept living room with beautiful vaulted ceilings! The kitchen paired with a center island and pantry opens up to a dining area for all of your hosting needs. Quartz countertops, soft close cabinets, pendant lighting above island, LVT flooring throughout and carpet in bedrooms. Off the kitchen you will find a mudroom and laundry room leading into the garage. No detail missed! The primary suite includes a double-sink vanity and walk-in closet with custom shelving to fit all your storage needs! Full sod and underground sprinklers are included. Unfinished basement with in-ground plumbing for future bath, customize it to you! More customization options are available, just ask the builder!
Contact an agent
Home facts
- Year built:2025
- Listing Id #:22512556
- Added:96 day(s) ago
- Updated:August 10, 2025 at 07:23 AM
Rooms and interior
- Bedrooms:3
- Total bathrooms:4
- Full bathrooms:2
- Half bathrooms:1
- Living area:1,462 sq. ft.
Heating and cooling
- Cooling:Central Air
- Heating:Electric, Forced Air
Structure and exterior
- Roof:Composition
- Year built:2025
- Building area:1,462 sq. ft.
- Lot area:0.17 Acres
Schools
- High school:Northwest
- Middle school:Park
- Elementary school:Roper
Utilities
- Water:Public
- Sewer:Public Sewer
Finances and disclosures
- Price:$365,000
- Price per sq. ft.:$249.66
- Tax amount:$360 (2024)
New listings near 1301 SW 36th Street
- New
 $290,000Active4 beds 3 baths1,820 sq. ft.
$290,000Active4 beds 3 baths1,820 sq. ft.8669 Lexington Avenue, Lincoln, NE 68505
MLS# 22523064Listed by: CENTURY SALES & MANAGEMENT LLC - New
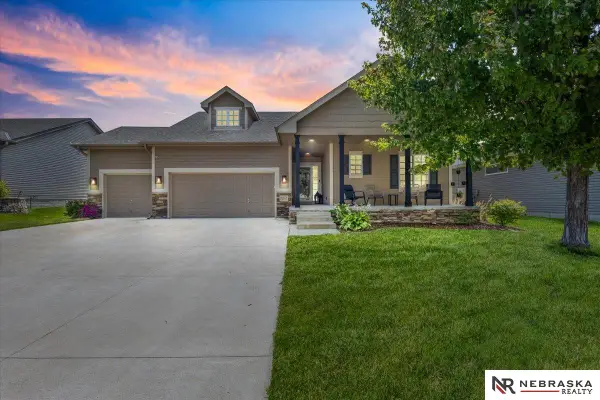 $465,000Active5 beds 3 baths2,555 sq. ft.
$465,000Active5 beds 3 baths2,555 sq. ft.9221 Eagleton Lane, Lincoln, NE 68505
MLS# 22523065Listed by: NEBRASKA REALTY - New
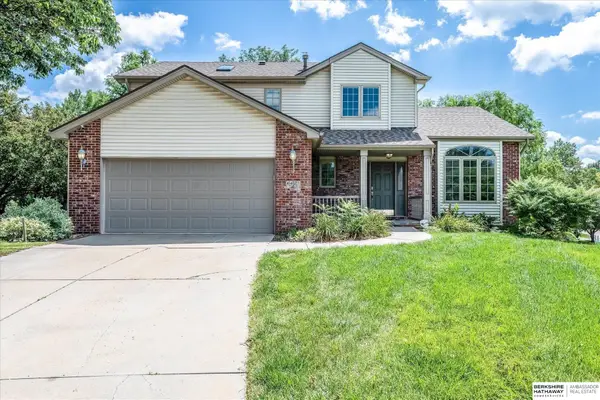 $397,700Active4 beds 3 baths2,294 sq. ft.
$397,700Active4 beds 3 baths2,294 sq. ft.4421 Serra Place, Lincoln, NE 68516
MLS# 22523054Listed by: BHHS AMBASSADOR REAL ESTATE - New
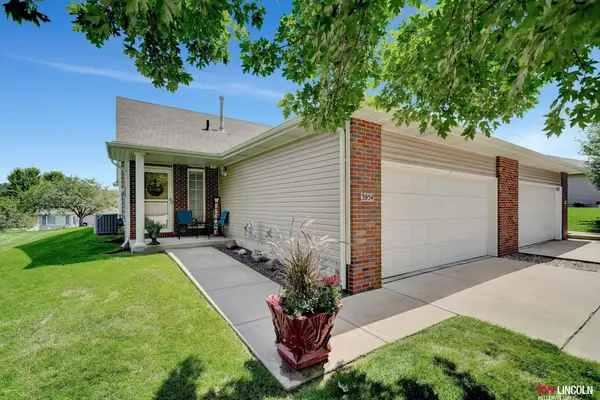 $240,000Active2 beds 2 baths1,200 sq. ft.
$240,000Active2 beds 2 baths1,200 sq. ft.3954 N 18 Street, Lincoln, NE 68521
MLS# 22523025Listed by: KELLER WILLIAMS LINCOLN - New
 $329,000Active2 beds 4 baths2,000 sq. ft.
$329,000Active2 beds 4 baths2,000 sq. ft.7101 South Street #1, Lincoln, NE 68506
MLS# 22523042Listed by: BANCWISE REALTY 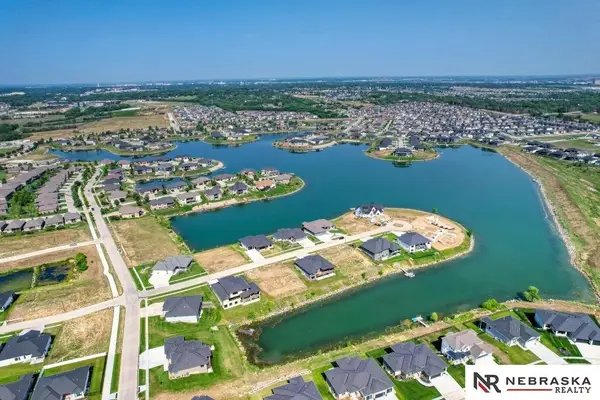 $329,999Pending2 beds 3 baths1,757 sq. ft.
$329,999Pending2 beds 3 baths1,757 sq. ft.10337 Wayborough Lane, Lincoln, NE 68527
MLS# 22523019Listed by: NEBRASKA REALTY- New
 $349,000Active3 beds 2 baths2,038 sq. ft.
$349,000Active3 beds 2 baths2,038 sq. ft.7341 Skyhawk Circle, Lincoln, NE 68506
MLS# 22523010Listed by: NP DODGE RE SALES INC LINCOLN - Open Sun, 4 to 5pmNew
 $535,000Active3 beds 3 baths2,453 sq. ft.
$535,000Active3 beds 3 baths2,453 sq. ft.3648 S Folsom Street, Lincoln, NE 68522
MLS# 22522509Listed by: HOME REAL ESTATE - New
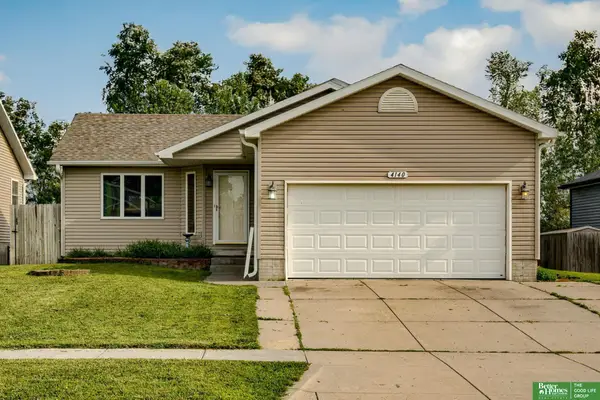 $310,000Active3 beds 2 baths1,734 sq. ft.
$310,000Active3 beds 2 baths1,734 sq. ft.4140 W Huntington Avenue, Lincoln, NE 68524
MLS# 22522948Listed by: BETTER HOMES AND GARDENS R.E. - New
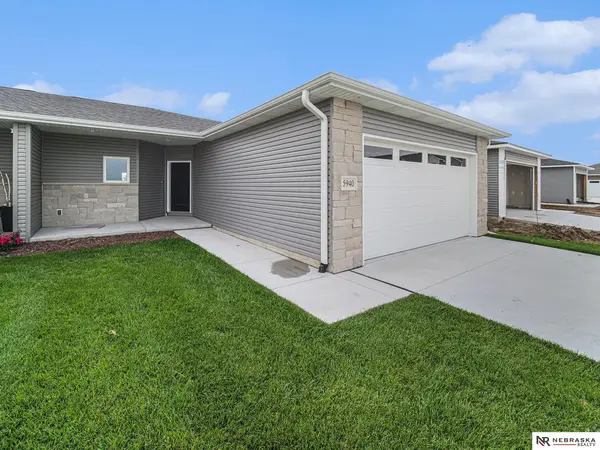 $424,900Active4 beds 3 baths2,366 sq. ft.
$424,900Active4 beds 3 baths2,366 sq. ft.5940 Loxton Street, Lincoln, NE 68526
MLS# 22522949Listed by: NEBRASKA REALTY
