1311 SW 36th Street, Lincoln, NE 68522
Local realty services provided by:Better Homes and Gardens Real Estate The Good Life Group
1311 SW 36th Street,Lincoln, NE 68522
$419,500
- 3 Beds
- 2 Baths
- 1,574 sq. ft.
- Single family
- Active
Upcoming open houses
- Sun, Jan 1102:00 pm - 03:00 pm
- Sun, Jan 1802:00 pm - 03:00 pm
Listed by: lydi gorbun, vladimer v. gorbun
Office: home real estate
MLS#:22532061
Source:NE_OABR
Price summary
- Price:$419,500
- Price per sq. ft.:$266.52
About this home
MOVE IN READY! Welcome to your future home-where affordability meets exceptional craftsmanship. Built by the detail-driven team at Simply Home Builders, this home offers 1,496SF of comfort & quality on the main level, with an unfinished basement ready for your personal touch. Open Concept Living with durable waterproof flooring and carpet in all bedrooms for a cozy retreat. Soft-close cabinetry in the kitchen & throughout the home. Walk-in pantry & primary WI closet for ample storage. Tile WI shower in the primary suite. Front & rear covered porches for year-round enjoyment. Spacious 2-stall garage & large yard perfect for outdoor living. Protected with a liquid applied house wrap for superior moisture control. Professionally engineered interior & exterior drain system. 100% dry basement guaranteed for the lifetime of the home. Every detail is managed by the SHB team, known for our professionalism, precision & passion for building homes.
Contact an agent
Home facts
- Year built:2025
- Listing ID #:22532061
- Added:183 day(s) ago
- Updated:January 08, 2026 at 03:50 PM
Rooms and interior
- Bedrooms:3
- Total bathrooms:2
- Full bathrooms:2
- Living area:1,574 sq. ft.
Heating and cooling
- Cooling:Central Air
- Heating:Forced Air
Structure and exterior
- Roof:Composition
- Year built:2025
- Building area:1,574 sq. ft.
- Lot area:0.28 Acres
Schools
- High school:Northwest
- Middle school:Park
- Elementary school:Roper
Utilities
- Water:Public
Finances and disclosures
- Price:$419,500
- Price per sq. ft.:$266.52
- Tax amount:$25 (2024)
New listings near 1311 SW 36th Street
- New
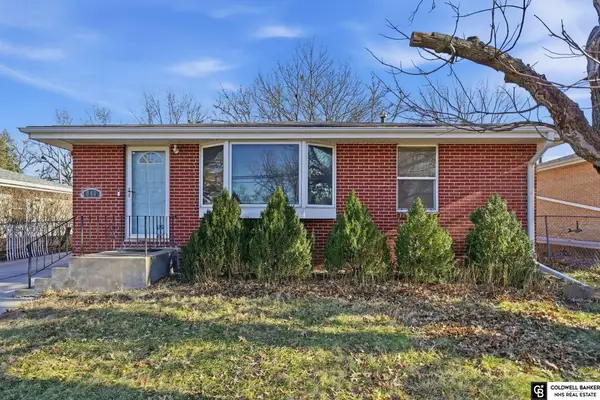 $204,900Active2 beds 2 baths1,357 sq. ft.
$204,900Active2 beds 2 baths1,357 sq. ft.840 N 56th Street, Lincoln, NE 68504
MLS# 22600770Listed by: COLDWELL BANKER NHS R E - New
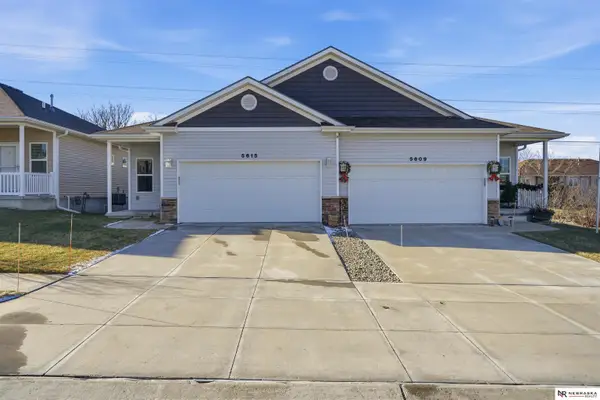 $327,500Active2 beds 3 baths1,910 sq. ft.
$327,500Active2 beds 3 baths1,910 sq. ft.5615 Barrington Circle, Lincoln, NE 68516
MLS# 22600772Listed by: NEBRASKA REALTY - New
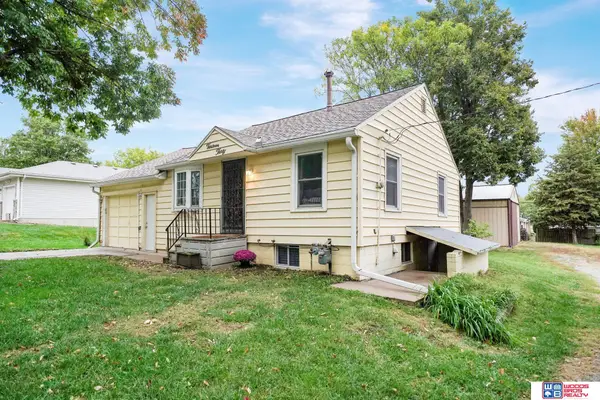 $215,000Active2 beds 2 baths702 sq. ft.
$215,000Active2 beds 2 baths702 sq. ft.1330 N 64th Street, Lincoln, NE 68505
MLS# 22600786Listed by: WOODS BROS REALTY - New
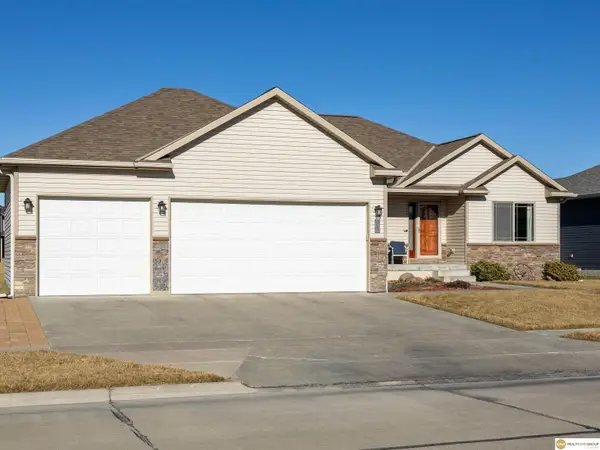 $499,900Active6 beds 3 baths3,206 sq. ft.
$499,900Active6 beds 3 baths3,206 sq. ft.5010 Beckys Way, Lincoln, NE 68336
MLS# 22600081Listed by: REALTY ONE GROUP STERLING - Open Sat, 2 to 3:30pmNew
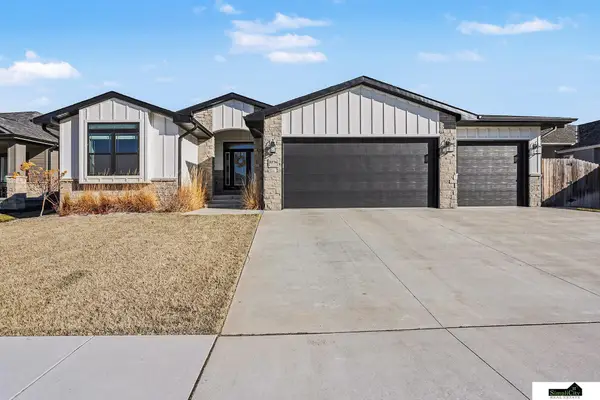 $525,000Active5 beds 3 baths2,466 sq. ft.
$525,000Active5 beds 3 baths2,466 sq. ft.8736 S 81st Street, Lincoln, NE 68516
MLS# 22600766Listed by: SIMPLICITY REAL ESTATE - New
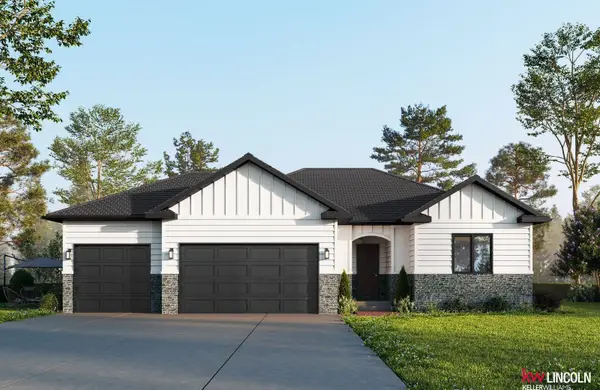 $525,000Active5 beds 3 baths2,786 sq. ft.
$525,000Active5 beds 3 baths2,786 sq. ft.1001 W Santa Clara Street, Lincoln, NE 68523
MLS# 22600761Listed by: KELLER WILLIAMS LINCOLN - Open Sun, 1 to 2pmNew
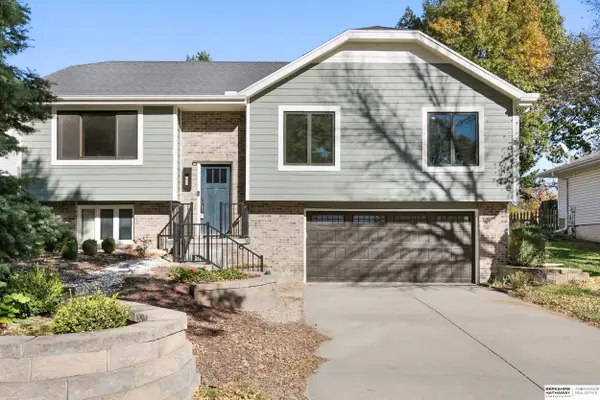 $319,500Active3 beds 3 baths1,293 sq. ft.
$319,500Active3 beds 3 baths1,293 sq. ft.3612 S 75th Street, Lincoln, NE 68506
MLS# 22600733Listed by: BHHS AMBASSADOR REAL ESTATE - New
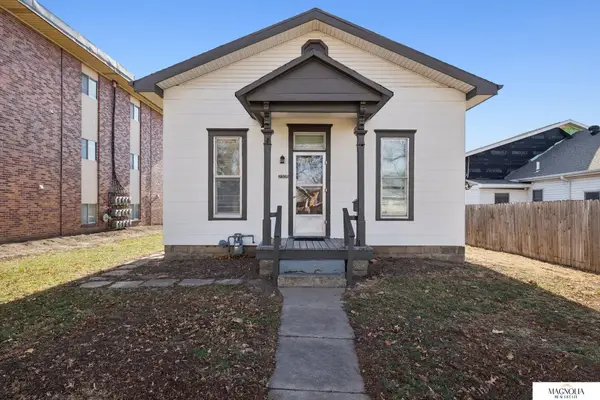 $150,000Active2 beds 1 baths900 sq. ft.
$150,000Active2 beds 1 baths900 sq. ft.2305 S Street, Lincoln, NE 68503
MLS# 22600666Listed by: MAGNOLIA REAL ESTATE - Open Sun, 1 to 2:30pmNew
 $374,999Active2 beds 3 baths1,777 sq. ft.
$374,999Active2 beds 3 baths1,777 sq. ft.8855 Bristlecone Drive, Lincoln, NE 68526
MLS# 22600679Listed by: NEBRASKA REALTY - New
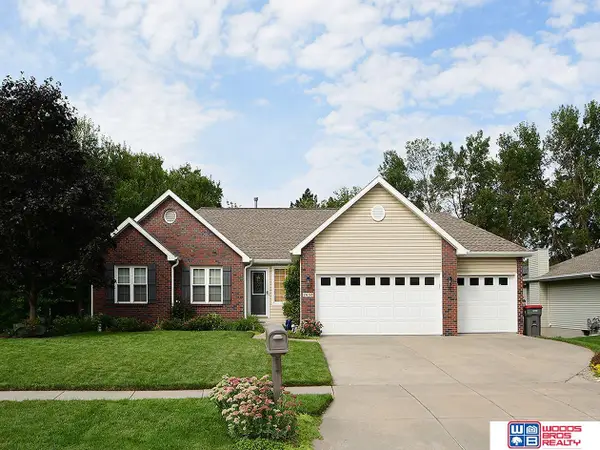 $425,000Active4 beds 3 baths3,208 sq. ft.
$425,000Active4 beds 3 baths3,208 sq. ft.2633 N 79th Street, Lincoln, NE 68507
MLS# 22600685Listed by: WOODS BROS REALTY
