1450 W Beartooth Drive, Lincoln, NE 68521
Local realty services provided by:Better Homes and Gardens Real Estate The Good Life Group
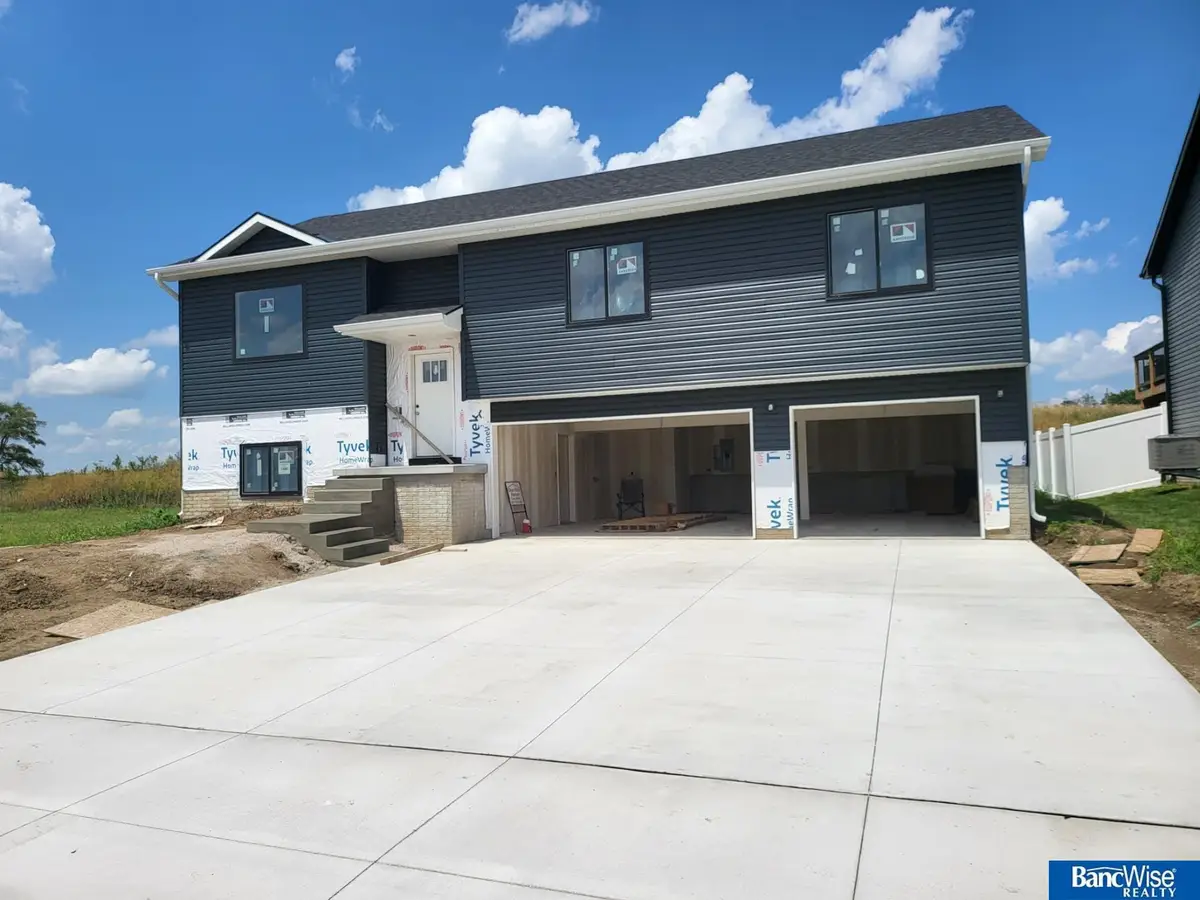
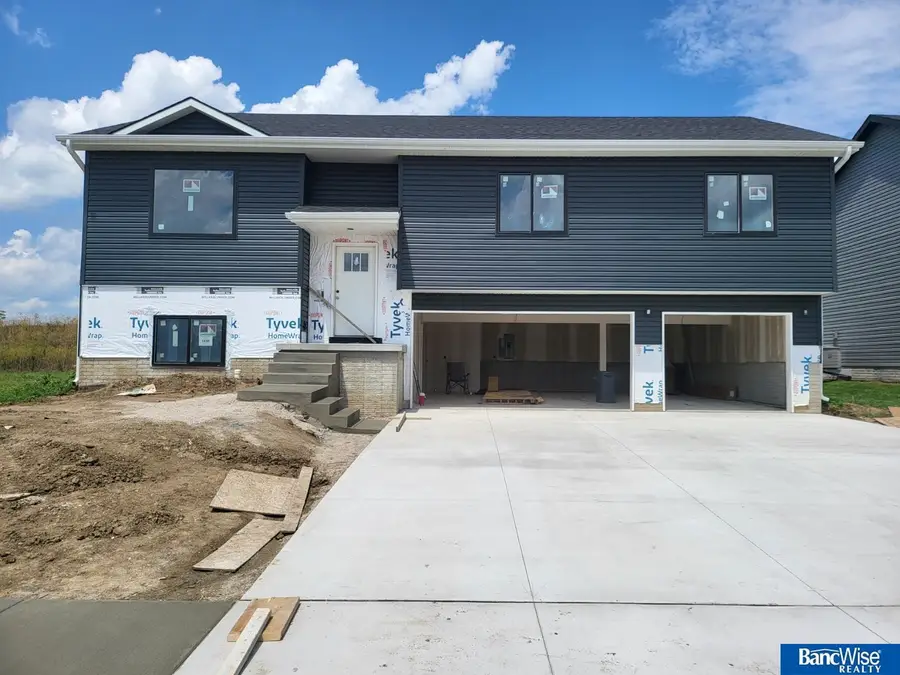
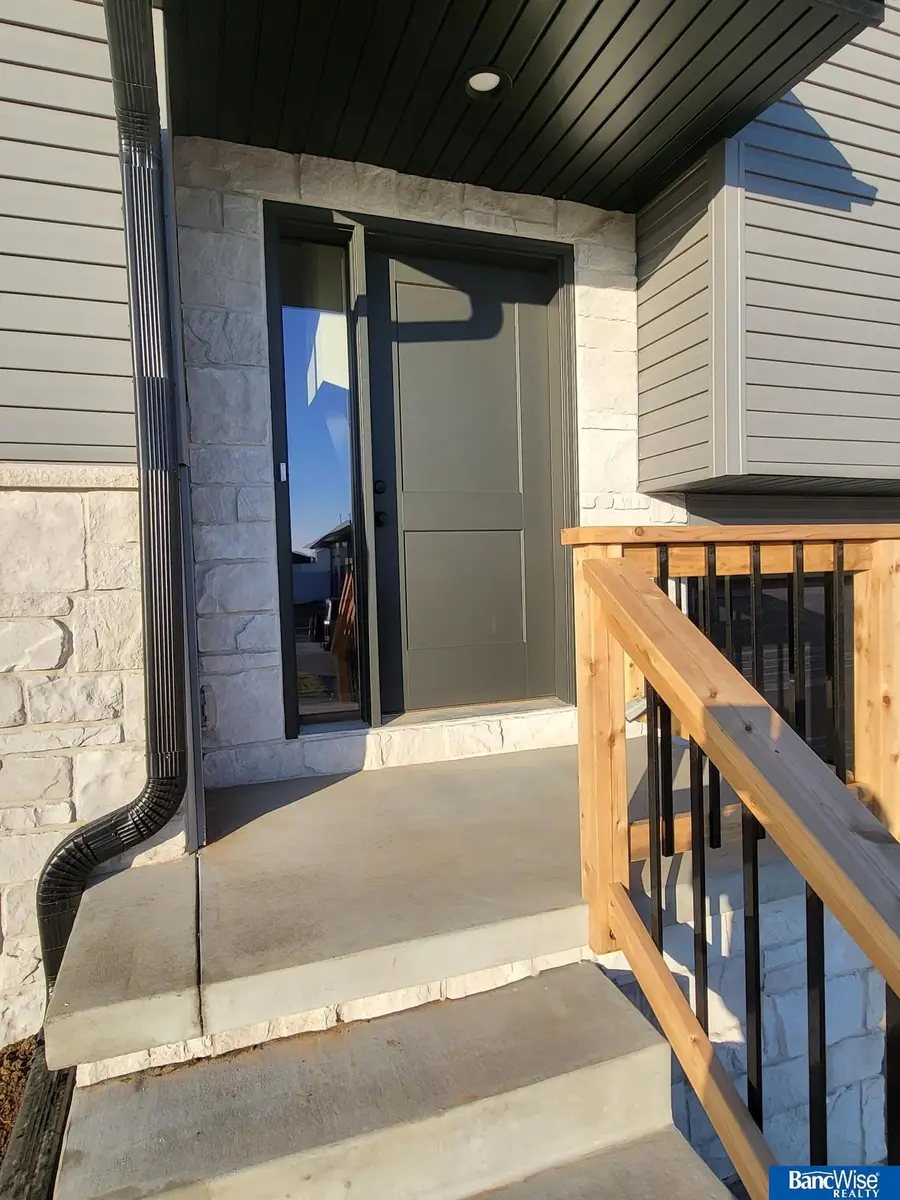
1450 W Beartooth Drive,Lincoln, NE 68521
$409,950
- 4 Beds
- 3 Baths
- 2,300 sq. ft.
- Single family
- Pending
Listed by:shanna gibson
Office:bancwise realty
MLS#:22518698
Source:NE_OABR
Price summary
- Price:$409,950
- Price per sq. ft.:$178.24
About this home
Come see this beautiful and affordable 4 bedroom, 3 bathroom split-level home with 2,300 sq feet in Highland View. This popular plan features vaulted ceilings in the living, dining and kitchen areas. The kitchen features stained cabinets with crown molding, a walk-in pantry, quartz countertops with tile backsplash and stainless-steel appliances. The large primary suite features a dual onyx vanity, shower, and large walk-in closet. There are 2 more bedrooms and full bathroom on the main level. The laundry is also conveniently located on the main floor near the bedrooms. The daylight fully finished basement includes a family room, bedroom and 3/4 bathroom. There is extra storage included with the 3-stall attached insulated garage that is 28' deep. Energy efficient home with energy heel trusses, R-38 insulation and Andersen windows/doors. Home has great street appeal with stone, vinyl siding and covered porch. Sod/sprinklers included! Backs to farmer's field.
Contact an agent
Home facts
- Year built:2025
- Listing Id #:22518698
- Added:37 day(s) ago
- Updated:August 10, 2025 at 07:23 AM
Rooms and interior
- Bedrooms:4
- Total bathrooms:3
- Full bathrooms:3
- Living area:2,300 sq. ft.
Heating and cooling
- Cooling:Heat Pump
- Heating:Electric, Heat Pump
Structure and exterior
- Year built:2025
- Building area:2,300 sq. ft.
- Lot area:0.18 Acres
Schools
- High school:Lincoln North Star
- Middle school:Schoo
- Elementary school:Kooser
Utilities
- Water:Public
- Sewer:Public Sewer
Finances and disclosures
- Price:$409,950
- Price per sq. ft.:$178.24
- Tax amount:$1,064 (2024)
New listings near 1450 W Beartooth Drive
- New
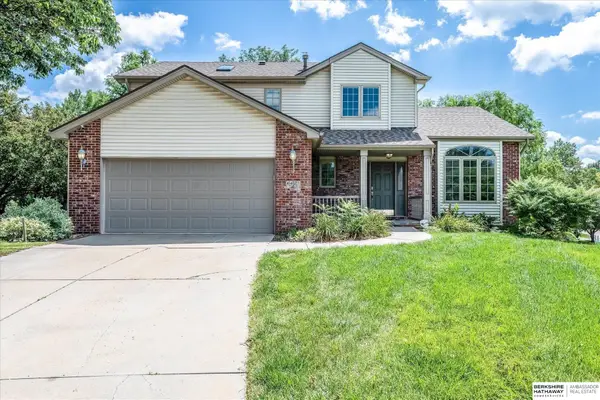 $397,700Active4 beds 3 baths2,294 sq. ft.
$397,700Active4 beds 3 baths2,294 sq. ft.4421 Serra Place, Lincoln, NE 68516
MLS# 22523054Listed by: BHHS AMBASSADOR REAL ESTATE - New
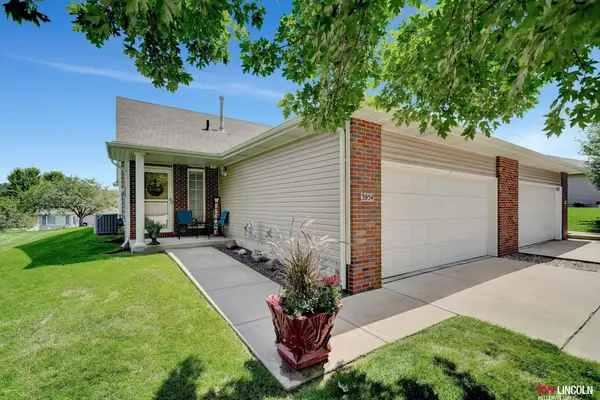 $240,000Active2 beds 2 baths1,200 sq. ft.
$240,000Active2 beds 2 baths1,200 sq. ft.3954 N 18 Street, Lincoln, NE 68521
MLS# 22523025Listed by: KELLER WILLIAMS LINCOLN - New
 $329,000Active2 beds 4 baths2,000 sq. ft.
$329,000Active2 beds 4 baths2,000 sq. ft.7101 South Street #1, Lincoln, NE 68506
MLS# 22523042Listed by: BANCWISE REALTY 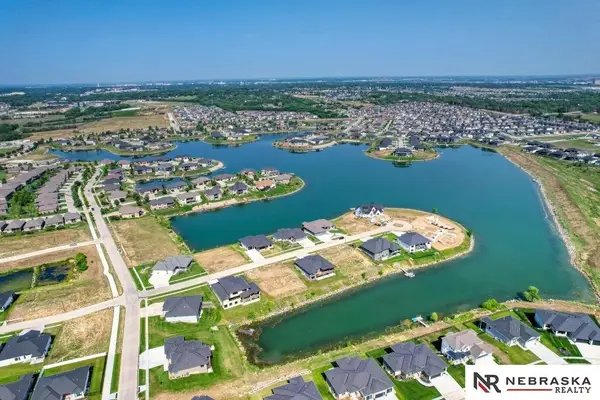 $329,999Pending2 beds 3 baths1,757 sq. ft.
$329,999Pending2 beds 3 baths1,757 sq. ft.10337 Wayborough Lane, Lincoln, NE 68527
MLS# 22523019Listed by: NEBRASKA REALTY- New
 $349,000Active3 beds 2 baths2,038 sq. ft.
$349,000Active3 beds 2 baths2,038 sq. ft.7341 Skyhawk Circle, Lincoln, NE 68506
MLS# 22523010Listed by: NP DODGE RE SALES INC LINCOLN - Open Sun, 2:30 to 3:30pmNew
 $535,000Active3 beds 3 baths2,453 sq. ft.
$535,000Active3 beds 3 baths2,453 sq. ft.3648 S Folsom Street, Lincoln, NE 68522
MLS# 22522509Listed by: HOME REAL ESTATE - New
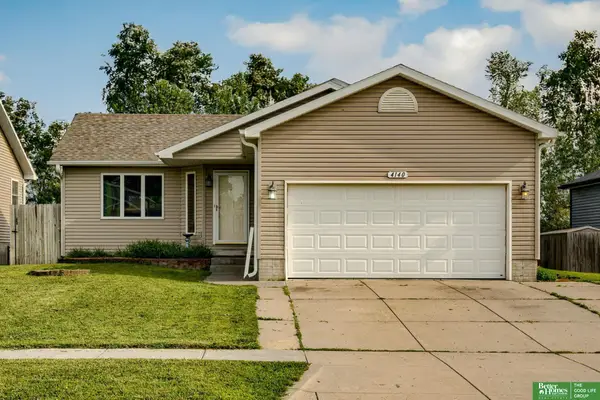 $310,000Active3 beds 2 baths1,734 sq. ft.
$310,000Active3 beds 2 baths1,734 sq. ft.4140 W Huntington Avenue, Lincoln, NE 68524
MLS# 22522948Listed by: BETTER HOMES AND GARDENS R.E. - New
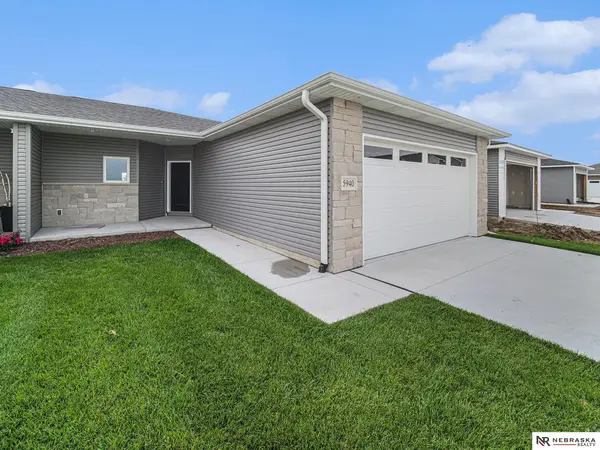 $424,900Active4 beds 3 baths2,366 sq. ft.
$424,900Active4 beds 3 baths2,366 sq. ft.5940 Loxton Street, Lincoln, NE 68526
MLS# 22522949Listed by: NEBRASKA REALTY - New
 $515,000Active3 beds 4 baths3,979 sq. ft.
$515,000Active3 beds 4 baths3,979 sq. ft.5917 Fieldcrest Way, Lincoln, NE 68512
MLS# 22522958Listed by: NEBRASKA REALTY - New
 $215,000Active3 beds 1 baths816 sq. ft.
$215,000Active3 beds 1 baths816 sq. ft.940 Knox Street, Lincoln, NE 68521
MLS# 22522905Listed by: SIMPLICITY REAL ESTATE
