1521 Morton Street, Lincoln, NE 68521
Local realty services provided by:Better Homes and Gardens Real Estate The Good Life Group
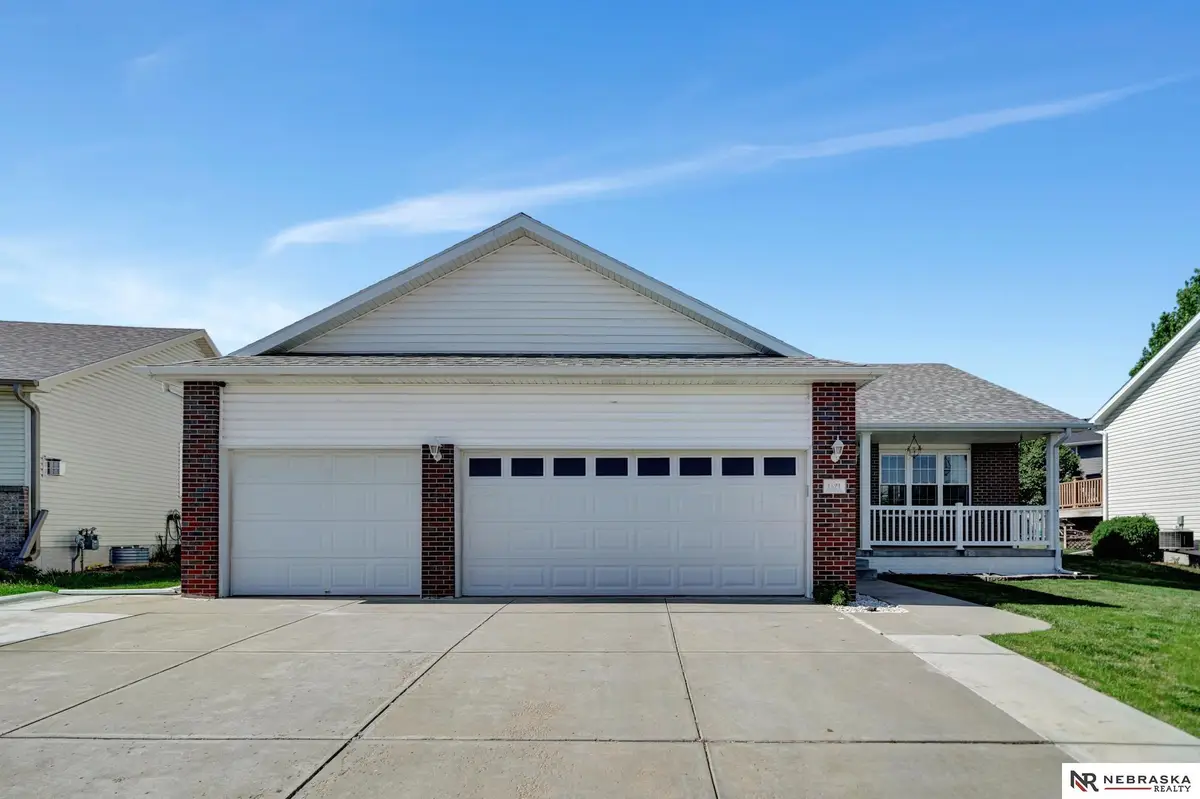
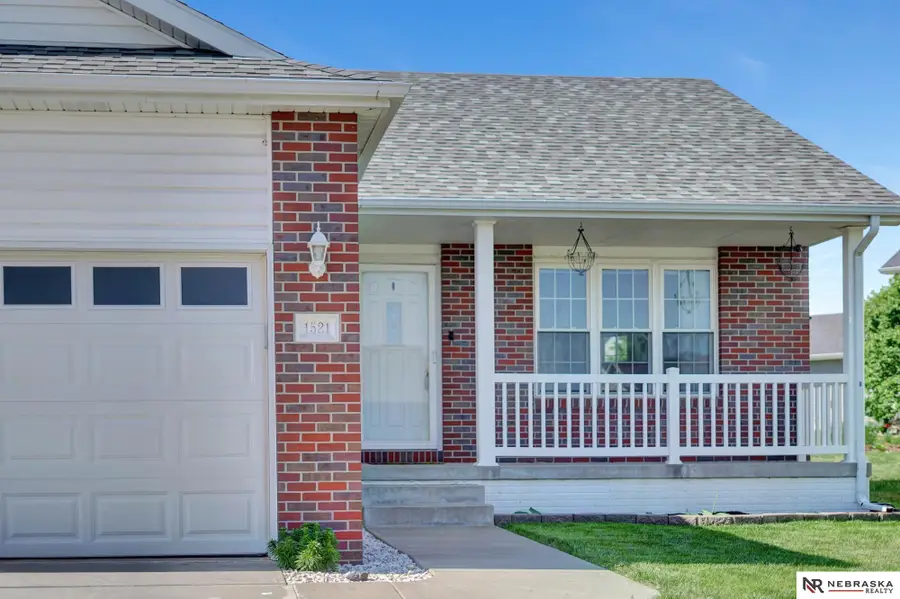
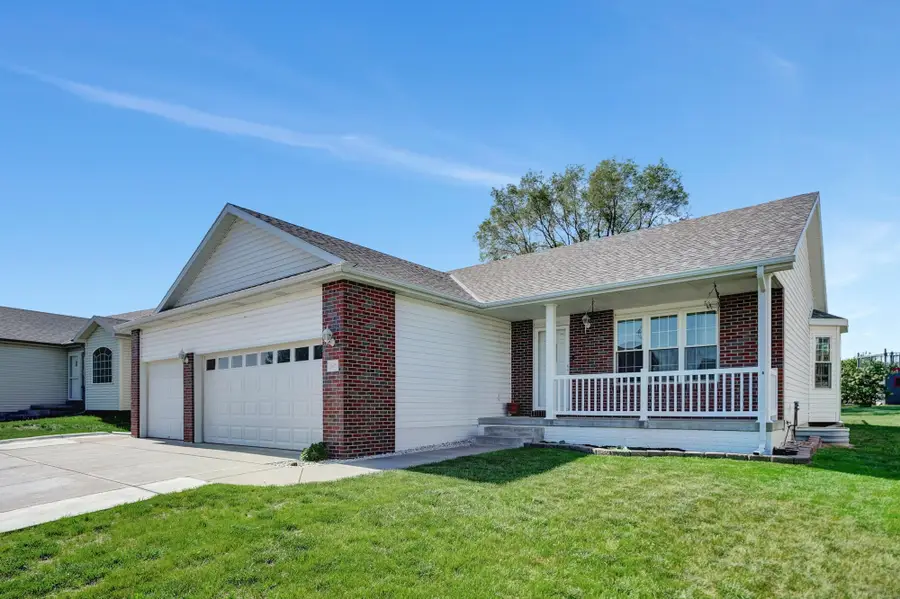
1521 Morton Street,Lincoln, NE 68521
$356,000
- 4 Beds
- 3 Baths
- 2,286 sq. ft.
- Single family
- Pending
Listed by:chris hartley
Office:nebraska realty
MLS#:22518133
Source:NE_OABR
Price summary
- Price:$356,000
- Price per sq. ft.:$155.73
- Monthly HOA dues:$6.25
About this home
Step into comfort and style in this beautiful open-concept ranch, nestled in the highly sought-after Prairie Ridge neighborhood! With 3 spacious bedrooms on the main level and a fourth in the finished basement, there’s room for everyone to feel right at home. You’ll also find a versatile nonconforming room downstairs—perfect for an office, playroom, or personal gym. The bright and airy layout flows effortlessly from the cozy living space to the dining area and kitchen, where sliding doors lead to a gorgeous composite deck—ideal for weekend barbecues or quiet evenings under the stars. The finished basement offers even more space to enjoy, featuring a large second living room, home office, bathroom, and laundry area. You’ll love the oversized 3-car garage, extra-large driveway, and peace of mind with a brand-new HVAC system and roof, both installed in July 2022. This home is truly made for entertaining and everyday living, with plenty of room to grow and make memories.
Contact an agent
Home facts
- Year built:2005
- Listing Id #:22518133
- Added:44 day(s) ago
- Updated:August 10, 2025 at 07:23 AM
Rooms and interior
- Bedrooms:4
- Total bathrooms:3
- Full bathrooms:3
- Living area:2,286 sq. ft.
Heating and cooling
- Cooling:Central Air
- Heating:Electric, Forced Air
Structure and exterior
- Year built:2005
- Building area:2,286 sq. ft.
- Lot area:0.18 Acres
Schools
- High school:Lincoln North Star
- Middle school:Dawes
- Elementary school:Campbell
Utilities
- Water:Public
- Sewer:Public Sewer
Finances and disclosures
- Price:$356,000
- Price per sq. ft.:$155.73
- Tax amount:$4,001 (2024)
New listings near 1521 Morton Street
- New
 $290,000Active4 beds 3 baths1,820 sq. ft.
$290,000Active4 beds 3 baths1,820 sq. ft.8669 Lexington Avenue, Lincoln, NE 68505
MLS# 22523064Listed by: CENTURY SALES & MANAGEMENT LLC - New
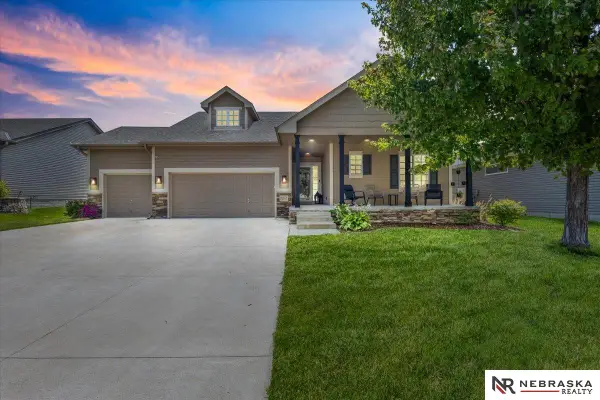 $465,000Active5 beds 3 baths2,555 sq. ft.
$465,000Active5 beds 3 baths2,555 sq. ft.9221 Eagleton Lane, Lincoln, NE 68505
MLS# 22523065Listed by: NEBRASKA REALTY - New
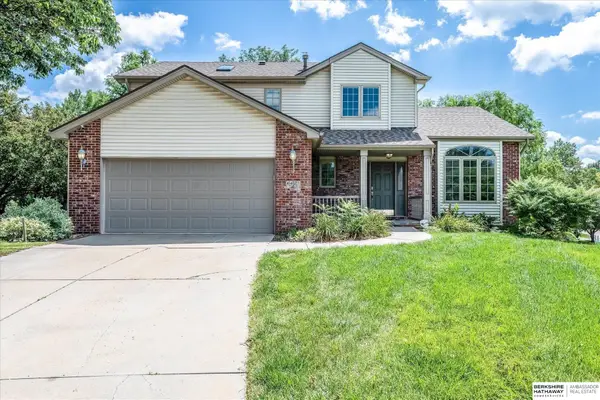 $397,700Active4 beds 3 baths2,294 sq. ft.
$397,700Active4 beds 3 baths2,294 sq. ft.4421 Serra Place, Lincoln, NE 68516
MLS# 22523054Listed by: BHHS AMBASSADOR REAL ESTATE - New
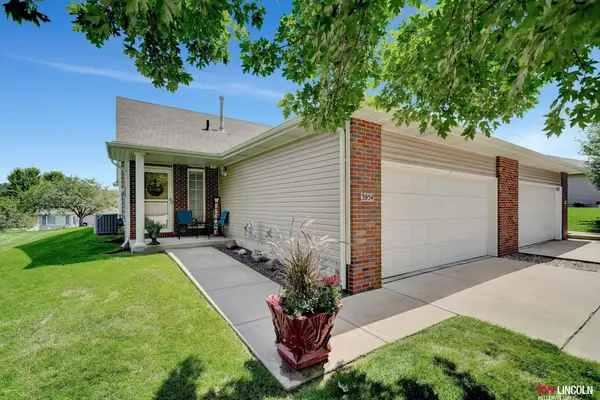 $240,000Active2 beds 2 baths1,200 sq. ft.
$240,000Active2 beds 2 baths1,200 sq. ft.3954 N 18 Street, Lincoln, NE 68521
MLS# 22523025Listed by: KELLER WILLIAMS LINCOLN - New
 $329,000Active2 beds 4 baths2,000 sq. ft.
$329,000Active2 beds 4 baths2,000 sq. ft.7101 South Street #1, Lincoln, NE 68506
MLS# 22523042Listed by: BANCWISE REALTY 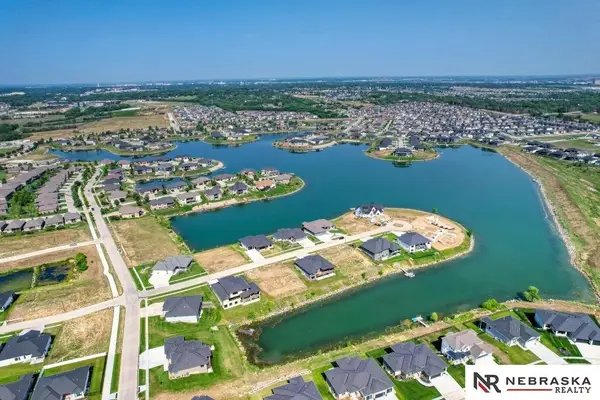 $329,999Pending2 beds 3 baths1,757 sq. ft.
$329,999Pending2 beds 3 baths1,757 sq. ft.10337 Wayborough Lane, Lincoln, NE 68527
MLS# 22523019Listed by: NEBRASKA REALTY- New
 $349,000Active3 beds 2 baths2,038 sq. ft.
$349,000Active3 beds 2 baths2,038 sq. ft.7341 Skyhawk Circle, Lincoln, NE 68506
MLS# 22523010Listed by: NP DODGE RE SALES INC LINCOLN - Open Sun, 4 to 5pmNew
 $535,000Active3 beds 3 baths2,453 sq. ft.
$535,000Active3 beds 3 baths2,453 sq. ft.3648 S Folsom Street, Lincoln, NE 68522
MLS# 22522509Listed by: HOME REAL ESTATE - New
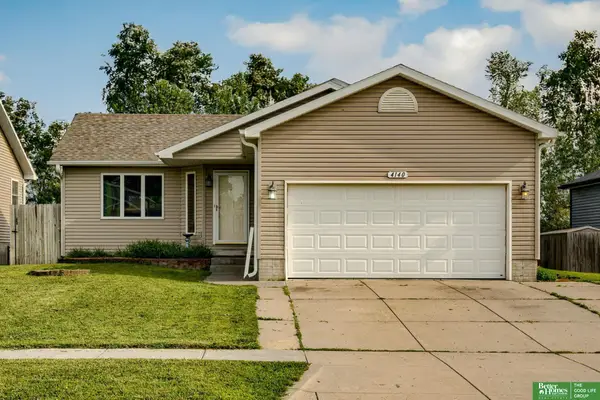 $310,000Active3 beds 2 baths1,734 sq. ft.
$310,000Active3 beds 2 baths1,734 sq. ft.4140 W Huntington Avenue, Lincoln, NE 68524
MLS# 22522948Listed by: BETTER HOMES AND GARDENS R.E. - New
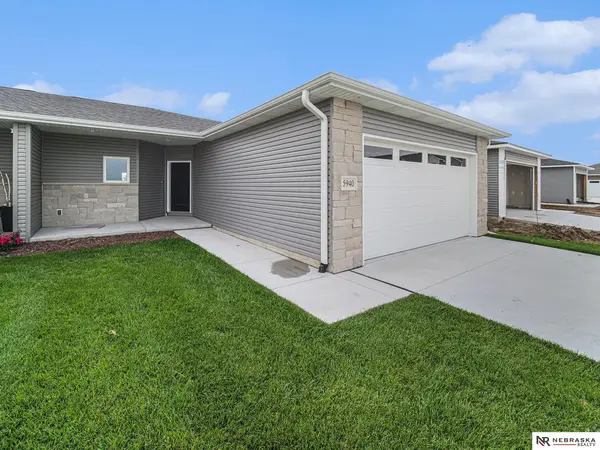 $424,900Active4 beds 3 baths2,366 sq. ft.
$424,900Active4 beds 3 baths2,366 sq. ft.5940 Loxton Street, Lincoln, NE 68526
MLS# 22522949Listed by: NEBRASKA REALTY
