1601 N 129th Street, Lincoln, NE 68527
Local realty services provided by:Better Homes and Gardens Real Estate The Good Life Group
1601 N 129th Street,Lincoln, NE 68527
$1,500,000
- 5 Beds
- 4 Baths
- 5,096 sq. ft.
- Single family
- Active
Upcoming open houses
- Thu, Oct 0905:00 pm - 08:00 pm
- Fri, Oct 1005:00 pm - 08:00 pm
- Sat, Oct 1112:00 pm - 05:00 pm
- Sun, Oct 1212:00 pm - 05:00 pm
Listed by:grace hartweg
Office:home real estate
MLS#:22528479
Source:NE_OABR
Price summary
- Price:$1,500,000
- Price per sq. ft.:$294.35
About this home
Experience elevated living in this stunning Midwest Home Designs custom home on 3.01 acres in Stevens Creek Ridge. With 5,000+ finished sq ft, this 5-bed, 4-bath home offers open-concept living, engineered wood floors, marble tile, and premium lighting. The great room features soaring ceilings, expansive windows, and a striking fireplace. A gourmet kitchen boasts quartz countertops, custom inset cabinetry, integrated appliances, and a prep kitchen. The private primary suite includes serene views, spa-like bath with soaking tub, oversized walk-in shower, and heated floors. A walkout basement offers 3 bedrooms, 2 baths, a quartz wet bar, rec space, and flex room. Outdoor living shines with a covered patio, tongue-and-groove underdecking with waterproof system, and landscaped yard with irrigation. Oversized heated 4-stall garage adds convenience. Just minutes from Lincoln amenities, this rare acreage blends space, style, and location.
Contact an agent
Home facts
- Year built:2025
- Listing ID #:22528479
- Added:1 day(s) ago
- Updated:October 03, 2025 at 06:35 PM
Rooms and interior
- Bedrooms:5
- Total bathrooms:4
- Full bathrooms:4
- Living area:5,096 sq. ft.
Heating and cooling
- Cooling:Central Air
- Heating:Electric, Forced Air
Structure and exterior
- Roof:Composition
- Year built:2025
- Building area:5,096 sq. ft.
- Lot area:3.01 Acres
Schools
- High school:Waverly
- Middle school:Waverly
- Elementary school:Hamlow
Utilities
- Water:Rural Water
Finances and disclosures
- Price:$1,500,000
- Price per sq. ft.:$294.35
- Tax amount:$1,325 (2024)
New listings near 1601 N 129th Street
- New
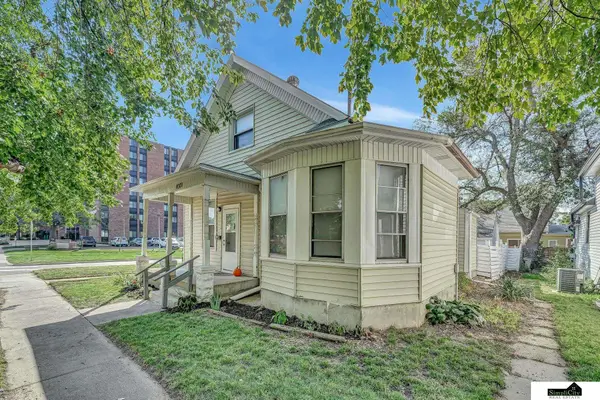 $219,900Active3 beds 1 baths1,291 sq. ft.
$219,900Active3 beds 1 baths1,291 sq. ft.4301 N 61 Street, Lincoln, NE 68507
MLS# 22528477Listed by: SIMPLICITY REAL ESTATE - New
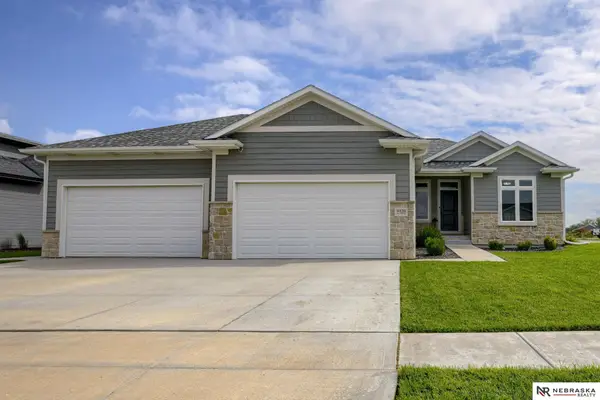 $549,900Active5 beds 3 baths3,207 sq. ft.
$549,900Active5 beds 3 baths3,207 sq. ft.9420 Green Valley Lane, Lincoln, NE 68516
MLS# 22528478Listed by: NEBRASKA REALTY - New
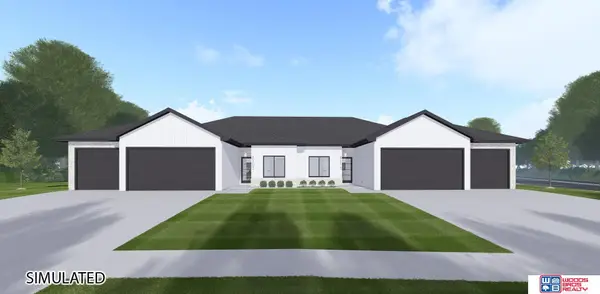 $599,000Active4 beds 3 baths2,792 sq. ft.
$599,000Active4 beds 3 baths2,792 sq. ft.4315 Morning Vista Drive, Lincoln, NE 68516
MLS# 22528484Listed by: WOODS BROS REALTY - New
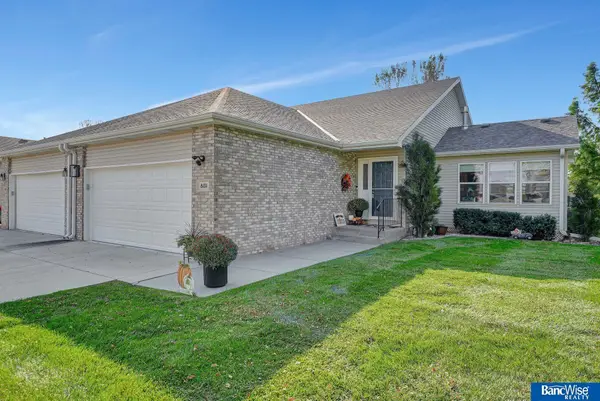 $365,000Active3 beds 3 baths2,052 sq. ft.
$365,000Active3 beds 3 baths2,052 sq. ft.8101 Cheney Ridge Road, Lincoln, NE 68516
MLS# 22528485Listed by: BANCWISE REALTY - New
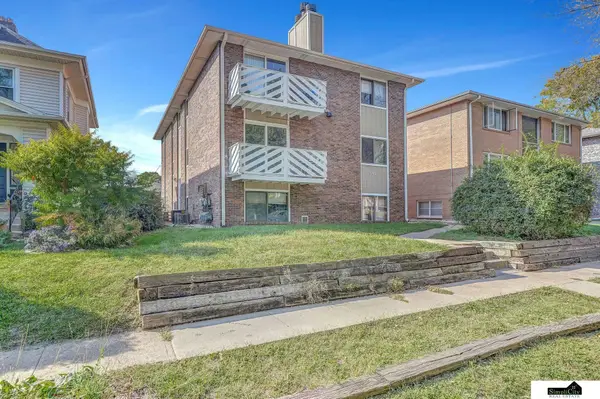 $589,900Active11 beds 6 baths4,836 sq. ft.
$589,900Active11 beds 6 baths4,836 sq. ft.1541 S 21 Street, Lincoln, NE 68502
MLS# 22528467Listed by: SIMPLICITY REAL ESTATE - New
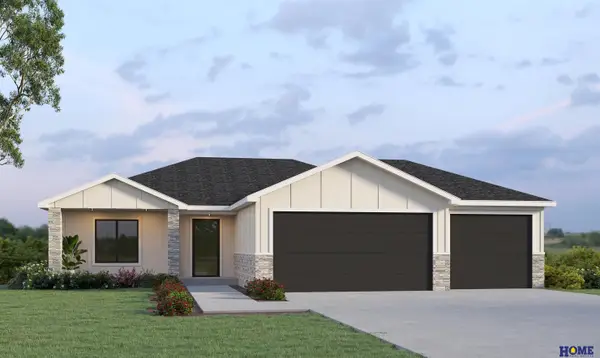 $685,000Active5 beds 5 baths3,263 sq. ft.
$685,000Active5 beds 5 baths3,263 sq. ft.3008 Bertram Street, Roca, NE 68430
MLS# 22528432Listed by: HOME REAL ESTATE - Open Sun, 12 to 1:30pmNew
 $240,000Active3 beds 3 baths1,658 sq. ft.
$240,000Active3 beds 3 baths1,658 sq. ft.4243 N 60th Street, Lincoln, NE 68507
MLS# 22528451Listed by: NEBRASKA REALTY - New
 $359,000Active3 beds 3 baths1,926 sq. ft.
$359,000Active3 beds 3 baths1,926 sq. ft.1601 Devoe Drive, Lincoln, NE 68506
MLS# 22528461Listed by: RED DOOR REALTY - New
 $370,000Active4 beds 3 baths2,427 sq. ft.
$370,000Active4 beds 3 baths2,427 sq. ft.5430 Rockford Drive, Lincoln, NE 68521
MLS# 22528420Listed by: NEBRASKA REALTY
