1601 N 129th Street, Lincoln, NE 68527
Local realty services provided by:Better Homes and Gardens Real Estate The Good Life Group
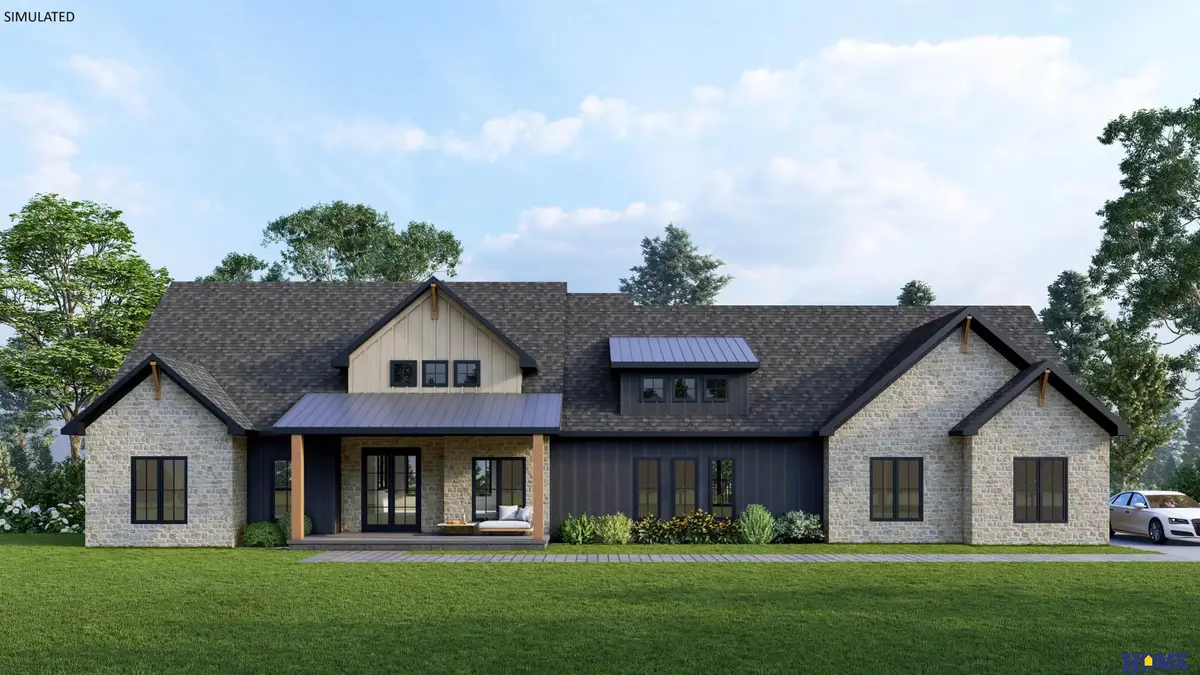
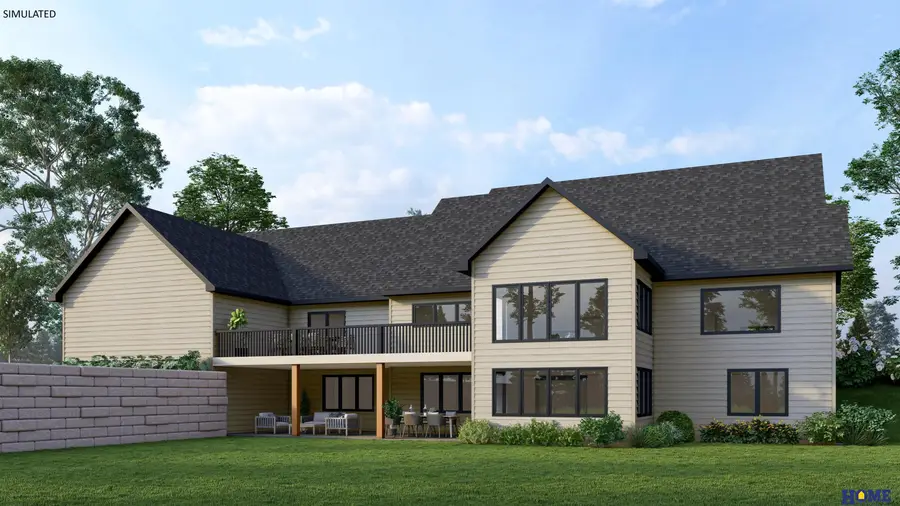
1601 N 129th Street,Lincoln, NE 68527
$1,500,000
- 5 Beds
- 4 Baths
- 5,096 sq. ft.
- Single family
- Active
Listed by:grace hartweg
Office:home real estate
MLS#:22522419
Source:NE_OABR
Price summary
- Price:$1,500,000
- Price per sq. ft.:$294.35
About this home
Experience elevated living in this stunning custom home by Midwest Home Designs, perfectly situated on 3.01 acres in Stevens Creek Ridge. With over 5,000 finished sq ft, this 5-bed, 4-bath home offers high-end finishes, open-concept living, and a main-level office. The great room impresses with soaring ceilings, expansive windows, and a striking fireplace. The gourmet kitchen features a walk-in pantry and flows seamlessly into the dining and living spaces. Enjoy a luxurious primary suite with spa-like bath and serene views. The fully finished walkout basement includes 3 bedrooms, 2 bathrooms, a wet bar, fitness room, and large rec space. An oversized 4-stall garage adds storage and convenience. Located on paved roads just minutes from East Lincoln amenities, this rare acreage property offers the perfect blend of space, style, and location.
Contact an agent
Home facts
- Year built:2025
- Listing Id #:22522419
- Added:6 day(s) ago
- Updated:August 13, 2025 at 10:11 AM
Rooms and interior
- Bedrooms:5
- Total bathrooms:4
- Full bathrooms:4
- Living area:5,096 sq. ft.
Heating and cooling
- Cooling:Central Air
- Heating:Electric, Forced Air
Structure and exterior
- Roof:Composition
- Year built:2025
- Building area:5,096 sq. ft.
- Lot area:3.01 Acres
Schools
- High school:Waverly
- Middle school:Waverly
- Elementary school:Hamlow
Utilities
- Water:Rural Water
Finances and disclosures
- Price:$1,500,000
- Price per sq. ft.:$294.35
- Tax amount:$1,325 (2024)
New listings near 1601 N 129th Street
- New
 $290,000Active4 beds 3 baths1,820 sq. ft.
$290,000Active4 beds 3 baths1,820 sq. ft.8669 Lexington Avenue, Lincoln, NE 68505
MLS# 22523064Listed by: CENTURY SALES & MANAGEMENT LLC - New
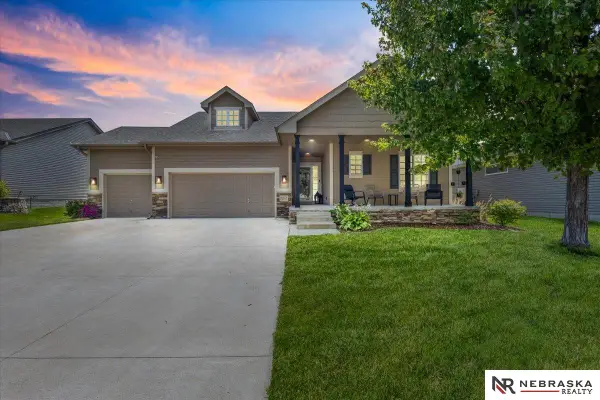 $465,000Active5 beds 3 baths2,555 sq. ft.
$465,000Active5 beds 3 baths2,555 sq. ft.9221 Eagleton Lane, Lincoln, NE 68505
MLS# 22523065Listed by: NEBRASKA REALTY - New
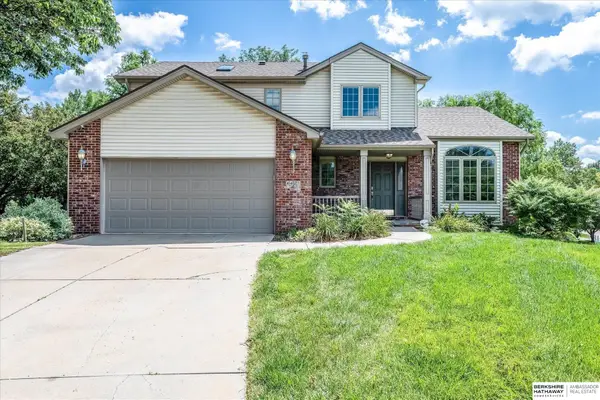 $397,700Active4 beds 3 baths2,294 sq. ft.
$397,700Active4 beds 3 baths2,294 sq. ft.4421 Serra Place, Lincoln, NE 68516
MLS# 22523054Listed by: BHHS AMBASSADOR REAL ESTATE - New
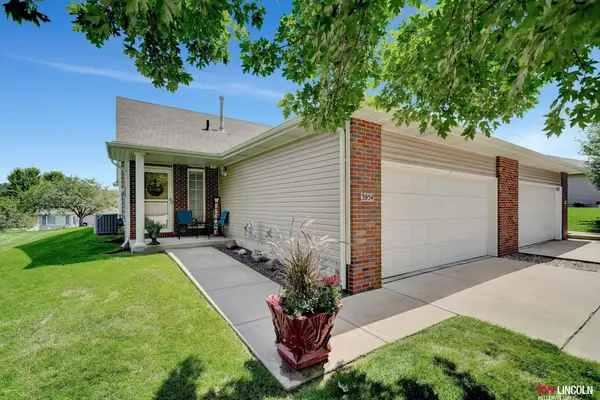 $240,000Active2 beds 2 baths1,200 sq. ft.
$240,000Active2 beds 2 baths1,200 sq. ft.3954 N 18 Street, Lincoln, NE 68521
MLS# 22523025Listed by: KELLER WILLIAMS LINCOLN - New
 $329,000Active2 beds 4 baths2,000 sq. ft.
$329,000Active2 beds 4 baths2,000 sq. ft.7101 South Street #1, Lincoln, NE 68506
MLS# 22523042Listed by: BANCWISE REALTY 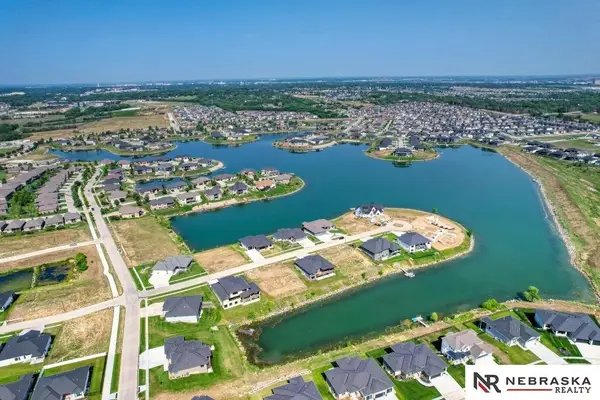 $329,999Pending2 beds 3 baths1,757 sq. ft.
$329,999Pending2 beds 3 baths1,757 sq. ft.10337 Wayborough Lane, Lincoln, NE 68527
MLS# 22523019Listed by: NEBRASKA REALTY- New
 $349,000Active3 beds 2 baths2,038 sq. ft.
$349,000Active3 beds 2 baths2,038 sq. ft.7341 Skyhawk Circle, Lincoln, NE 68506
MLS# 22523010Listed by: NP DODGE RE SALES INC LINCOLN - Open Sun, 4 to 5pmNew
 $535,000Active3 beds 3 baths2,453 sq. ft.
$535,000Active3 beds 3 baths2,453 sq. ft.3648 S Folsom Street, Lincoln, NE 68522
MLS# 22522509Listed by: HOME REAL ESTATE - New
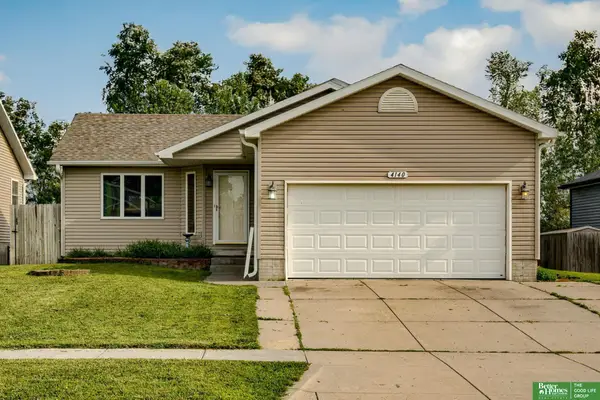 $310,000Active3 beds 2 baths1,734 sq. ft.
$310,000Active3 beds 2 baths1,734 sq. ft.4140 W Huntington Avenue, Lincoln, NE 68524
MLS# 22522948Listed by: BETTER HOMES AND GARDENS R.E. - New
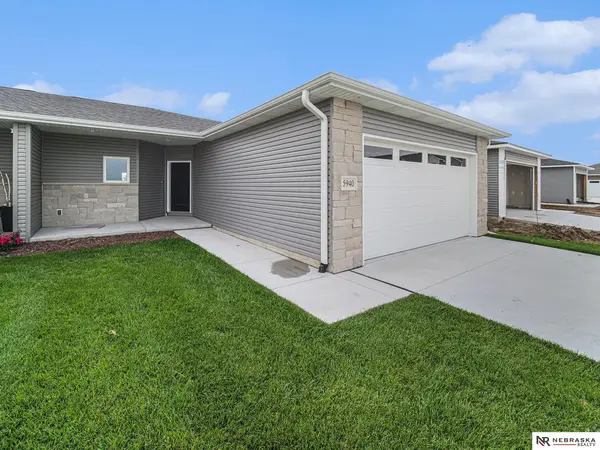 $424,900Active4 beds 3 baths2,366 sq. ft.
$424,900Active4 beds 3 baths2,366 sq. ft.5940 Loxton Street, Lincoln, NE 68526
MLS# 22522949Listed by: NEBRASKA REALTY
