1605 Van Dorn Street, Lincoln, NE 68502
Local realty services provided by:Better Homes and Gardens Real Estate The Good Life Group
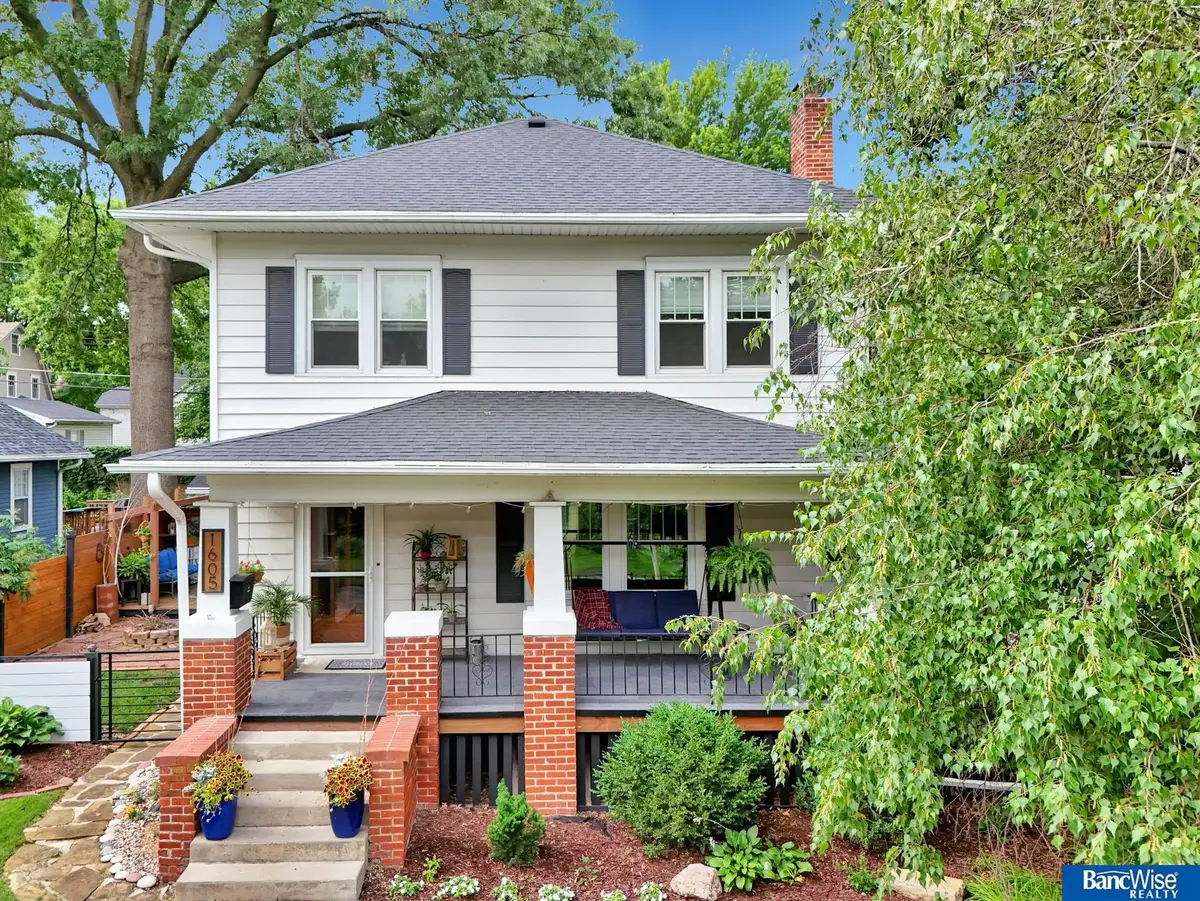
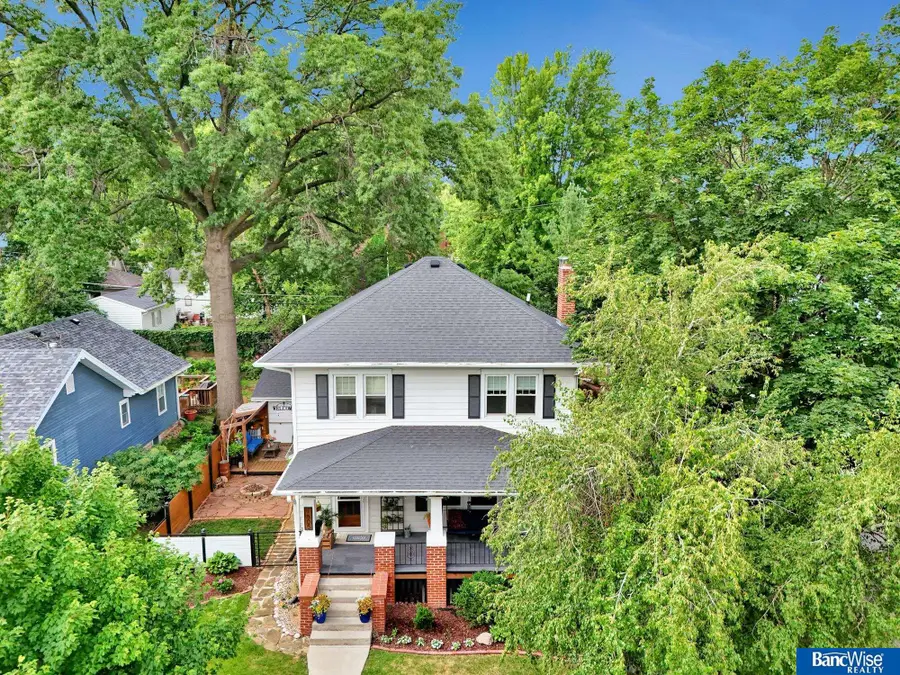
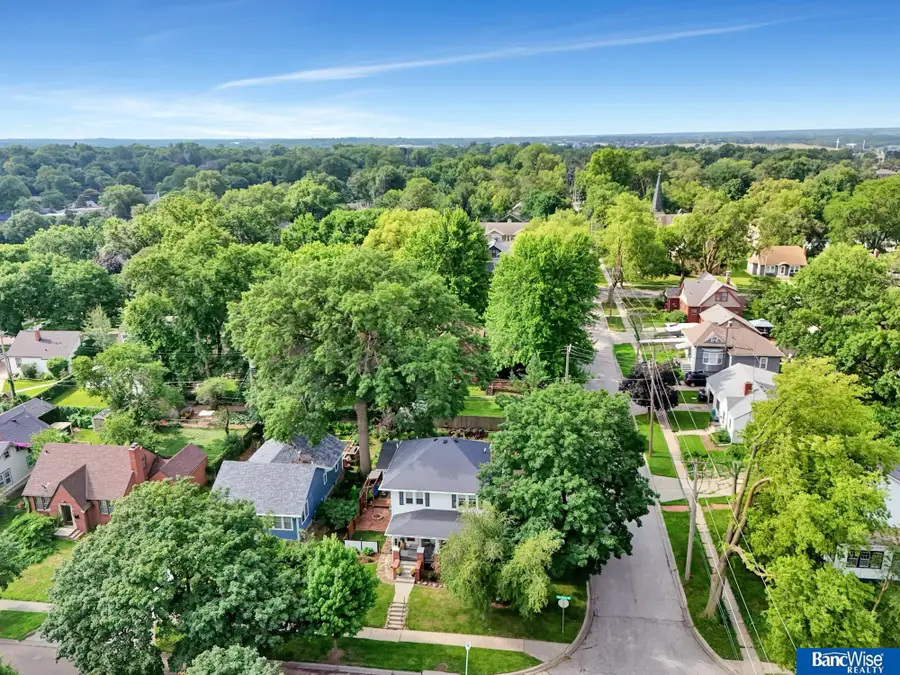
1605 Van Dorn Street,Lincoln, NE 68502
$355,000
- 4 Beds
- 3 Baths
- 1,806 sq. ft.
- Single family
- Active
Listed by:ashley hustad
Office:bancwise realty
MLS#:22521928
Source:NE_OABR
Price summary
- Price:$355,000
- Price per sq. ft.:$196.57
About this home
Charming, Character-Filled, and Close to It All — This Is the One You've Been Waiting For! Nestled on the edge of the beloved Indian Village and just steps from the Country Club, this stunning two-story home blends timeless charm with thoughtful updates. Step inside to admire the original hardwood floors, rich woodwork, and sunny windows that fill each room with natural light. The spacious living room features both a gas and electric fireplace, perfect for cozy evenings, while the delightful dining room sets the stage for memorable meals. The bright, cheerful kitchen offers abundant counter space and cabinets galore for easy meal prep. Upstairs you'll find 4 bedrooms and an updated full bathroom that feels fresh and stylish. All appliances stay, making this home truly move-in ready. The mostly finished basement adds bonus space, storage, and 3rd bathroom. Outside, you'll fall in love with the lovely landscaping and cozy seating area. Roof new 2017. AHS Shield Complete Warranty inc!
Contact an agent
Home facts
- Year built:1930
- Listing Id #:22521928
- Added:9 day(s) ago
- Updated:August 10, 2025 at 02:32 PM
Rooms and interior
- Bedrooms:4
- Total bathrooms:3
- Full bathrooms:2
- Half bathrooms:1
- Living area:1,806 sq. ft.
Heating and cooling
- Cooling:Central Air
- Heating:Forced Air
Structure and exterior
- Roof:Composition
- Year built:1930
- Building area:1,806 sq. ft.
- Lot area:0.12 Acres
Schools
- High school:Lincoln High
- Middle school:Irving
- Elementary school:Saratoga
Utilities
- Water:Public
- Sewer:Public Sewer
Finances and disclosures
- Price:$355,000
- Price per sq. ft.:$196.57
- Tax amount:$4,515 (2025)
New listings near 1605 Van Dorn Street
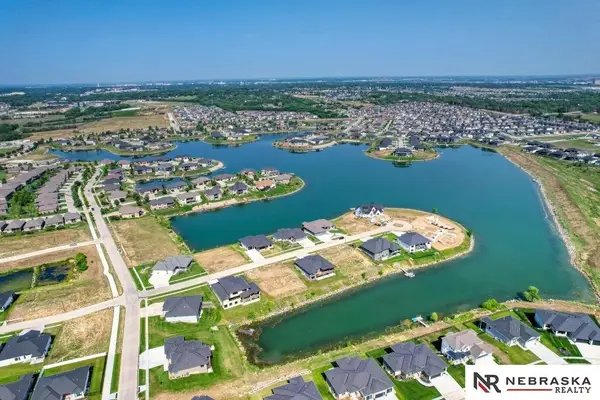 $329,999Pending2 beds 3 baths1,757 sq. ft.
$329,999Pending2 beds 3 baths1,757 sq. ft.10337 Wayborough Lane, Lincoln, NE 68527
MLS# 22523019Listed by: NEBRASKA REALTY- New
 $349,000Active3 beds 2 baths2,038 sq. ft.
$349,000Active3 beds 2 baths2,038 sq. ft.7341 Skyhawk Circle, Lincoln, NE 68506
MLS# 22523010Listed by: NP DODGE RE SALES INC LINCOLN - Open Sun, 2:30 to 3:30pmNew
 $535,000Active3 beds 3 baths2,453 sq. ft.
$535,000Active3 beds 3 baths2,453 sq. ft.3648 S Folsom Street, Lincoln, NE 68522
MLS# 22522509Listed by: HOME REAL ESTATE - New
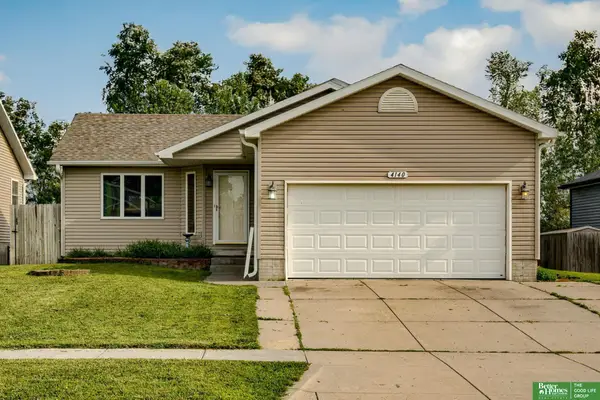 $310,000Active3 beds 2 baths1,734 sq. ft.
$310,000Active3 beds 2 baths1,734 sq. ft.4140 W Huntington Avenue, Lincoln, NE 68524
MLS# 22522948Listed by: BETTER HOMES AND GARDENS R.E. - New
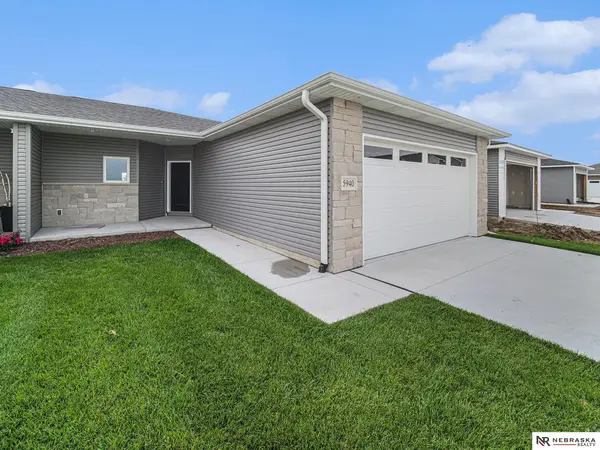 $424,900Active4 beds 3 baths2,366 sq. ft.
$424,900Active4 beds 3 baths2,366 sq. ft.5940 Loxton Street, Lincoln, NE 68526
MLS# 22522949Listed by: NEBRASKA REALTY - New
 $515,000Active3 beds 4 baths3,979 sq. ft.
$515,000Active3 beds 4 baths3,979 sq. ft.5917 Fieldcrest Way, Lincoln, NE 68512
MLS# 22522958Listed by: NEBRASKA REALTY - New
 $215,000Active3 beds 1 baths816 sq. ft.
$215,000Active3 beds 1 baths816 sq. ft.940 Knox Street, Lincoln, NE 68521
MLS# 22522905Listed by: SIMPLICITY REAL ESTATE - New
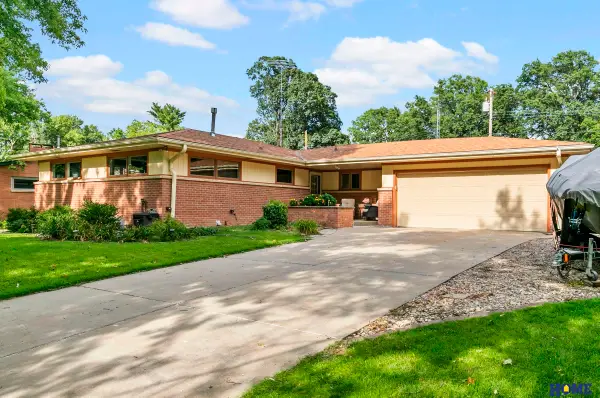 $435,000Active3 beds 3 baths3,086 sq. ft.
$435,000Active3 beds 3 baths3,086 sq. ft.1610 Circle Drive, Lincoln, NE 68506
MLS# 22522932Listed by: HOME REAL ESTATE - New
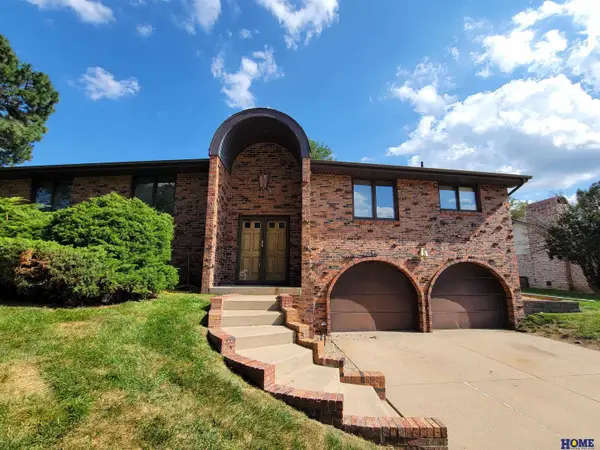 $339,000Active3 beds 3 baths2,270 sq. ft.
$339,000Active3 beds 3 baths2,270 sq. ft.5933 La Salle Street, Lincoln, NE 68516
MLS# 22522935Listed by: HOME REAL ESTATE - Open Sun, 1 to 2:30pmNew
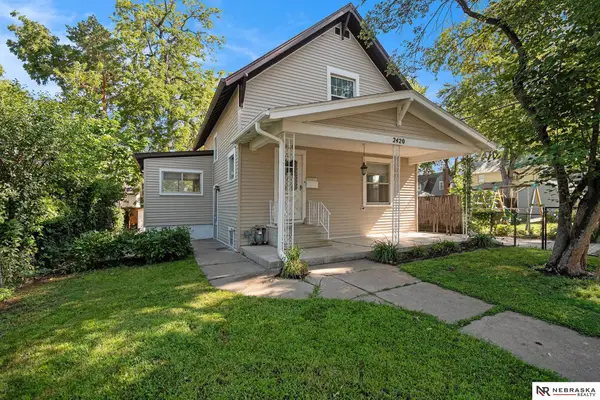 $210,000Active2 beds 2 baths1,575 sq. ft.
$210,000Active2 beds 2 baths1,575 sq. ft.2420 Franklin Street, Lincoln, NE 68502
MLS# 22522939Listed by: NEBRASKA REALTY
