1701 Buckingham Drive, Lincoln, NE 68506
Local realty services provided by:Better Homes and Gardens Real Estate The Good Life Group
1701 Buckingham Drive,Lincoln, NE 68506
$375,000
- 4 Beds
- 4 Baths
- 3,588 sq. ft.
- Single family
- Pending
Listed by: nate rangel
Office: bhhs ambassador real estate
MLS#:22529703
Source:NE_OABR
Price summary
- Price:$375,000
- Price per sq. ft.:$104.52
About this home
Welcome to this wonderful, and well maintained home in Regency Estates. This home is in a lovely neighborhood that is well sought after. Boasting over 3,500 sq. ft of living space, this home has room for it all. 4+1 bedrooms as well as 4 baths. Upon entry you are greeted by two generously sized living spaces on the main level as well as a updated kitchen, and a formal dining area. Right off of the kitchen area is a custom walk-in pantry! That's not all the main floor has to offer, it also has a fireplace, and a large sunroom! The second floor has 4 bedrooms and 2 bathrooms, one of those rooms being the primary bedroom with an ensuite bathroom! The basement has a large entertaining space, as well as a non conforming 5th bedroom, and bathroom. With newer windows, water heater, HVAC, and roof makes this home even more desirable! There is a 2 stall garage with a workshop behind it for storage, and projects. The entire home has fresh paint, and is move in ready! Come see it before its gone!
Contact an agent
Home facts
- Year built:1984
- Listing ID #:22529703
- Added:154 day(s) ago
- Updated:December 17, 2025 at 10:50 AM
Rooms and interior
- Bedrooms:4
- Total bathrooms:4
- Full bathrooms:2
- Living area:3,588 sq. ft.
Heating and cooling
- Cooling:Central Air
- Heating:Forced Air
Structure and exterior
- Year built:1984
- Building area:3,588 sq. ft.
- Lot area:0.22 Acres
Schools
- High school:Lincoln East
- Middle school:Lux
- Elementary school:Morley
Utilities
- Water:Public
- Sewer:Public Sewer
Finances and disclosures
- Price:$375,000
- Price per sq. ft.:$104.52
- Tax amount:$5,072 (2024)
New listings near 1701 Buckingham Drive
- New
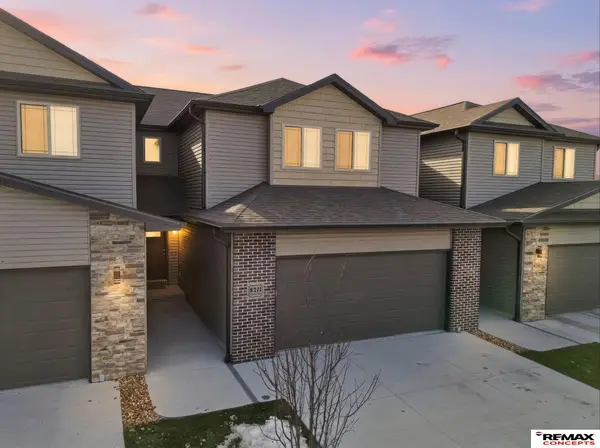 $325,000Active3 beds 3 baths1,857 sq. ft.
$325,000Active3 beds 3 baths1,857 sq. ft.8211 Ventura Place, Lincoln, NE 68505
MLS# 22535185Listed by: REMAX CONCEPTS - Open Sun, 1 to 2pmNew
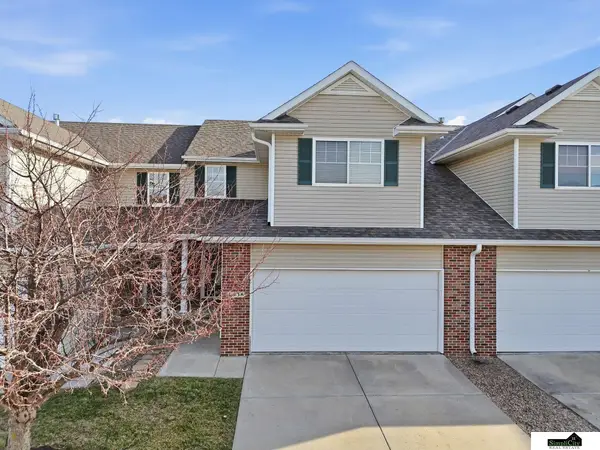 $265,000Active3 beds 3 baths1,739 sq. ft.
$265,000Active3 beds 3 baths1,739 sq. ft.1936 Connor Street, Lincoln, NE 68505
MLS# 22535166Listed by: SIMPLICITY REAL ESTATE - Open Sat, 1 to 3pmNew
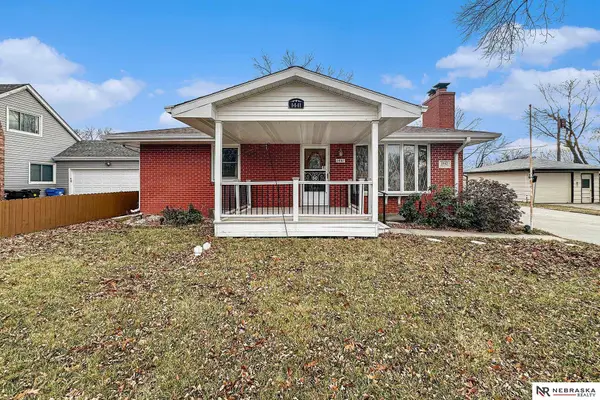 $250,000Active3 beds 2 baths2,172 sq. ft.
$250,000Active3 beds 2 baths2,172 sq. ft.1441 Fairfield Street, Lincoln, NE 68521
MLS# 22535167Listed by: NEBRASKA REALTY - New
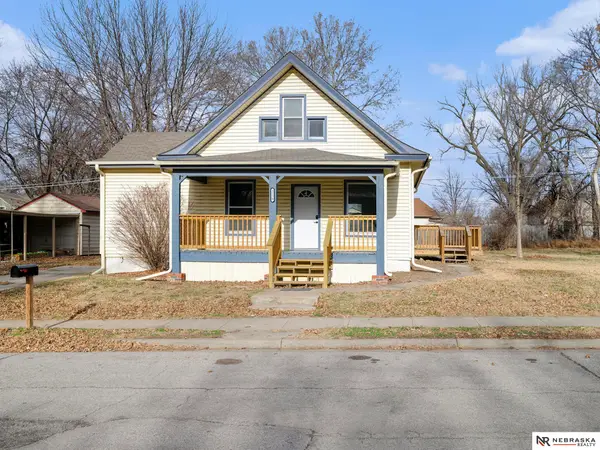 $219,000Active3 beds 2 baths1,086 sq. ft.
$219,000Active3 beds 2 baths1,086 sq. ft.3238 Doane Street, Lincoln, NE 68503
MLS# 22535168Listed by: NEBRASKA REALTY - New
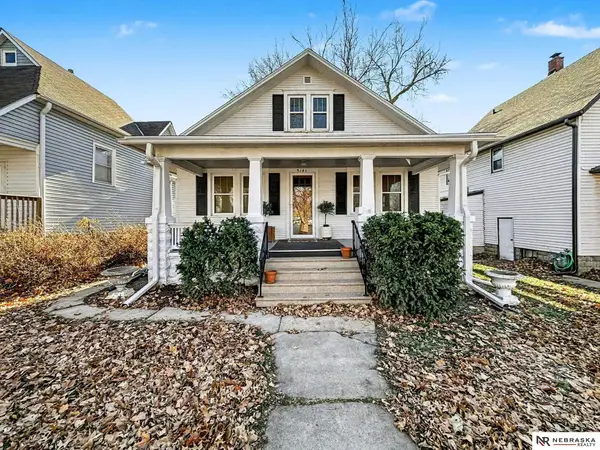 $203,000Active3 beds 1 baths1,525 sq. ft.
$203,000Active3 beds 1 baths1,525 sq. ft.3141 P Street, Lincoln, NE 68503
MLS# 22535169Listed by: NEBRASKA REALTY - New
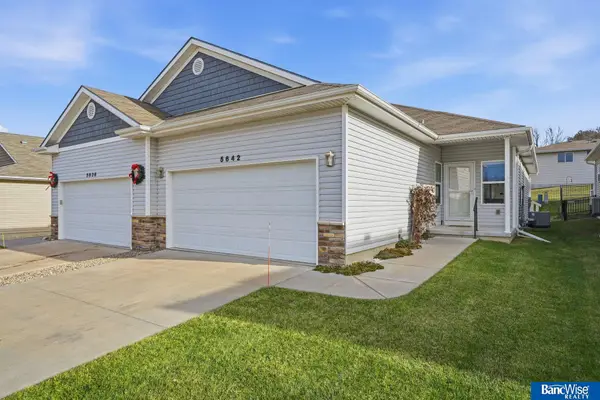 $330,000Active3 beds 3 baths1,788 sq. ft.
$330,000Active3 beds 3 baths1,788 sq. ft.5642 Barrington Circle, Lincoln, NE 68516
MLS# 22535181Listed by: BANCWISE REALTY - Open Sun, 2:30 to 3:30pmNew
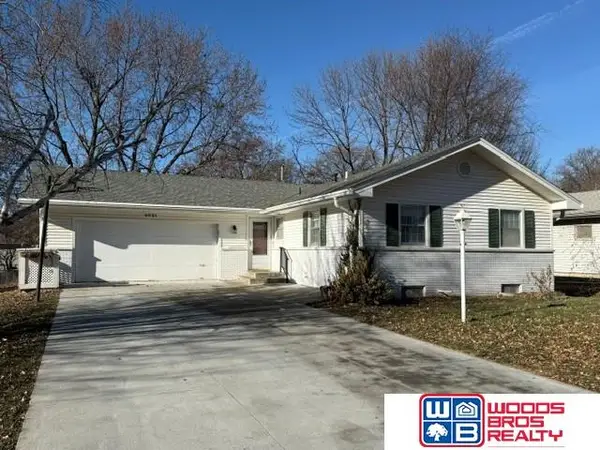 $235,000Active3 beds 2 baths2,100 sq. ft.
$235,000Active3 beds 2 baths2,100 sq. ft.4621 S 46th Street, Lincoln, NE 68516
MLS# 22534146Listed by: WOODS BROS REALTY - New
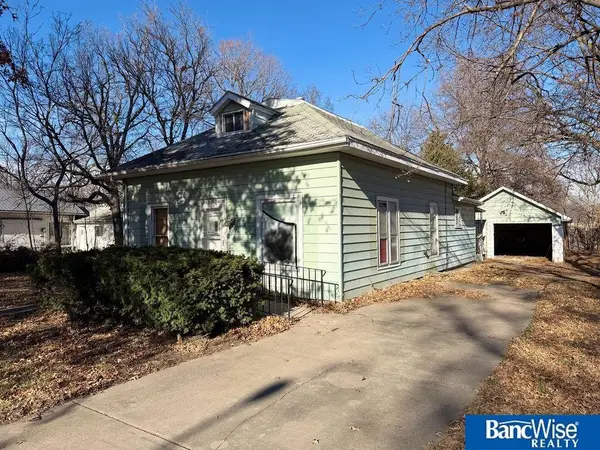 $140,000Active2 beds 1 baths1,164 sq. ft.
$140,000Active2 beds 1 baths1,164 sq. ft.3918 Madison Avenue, Lincoln, NE 68504
MLS# 22535153Listed by: BANCWISE REALTY - New
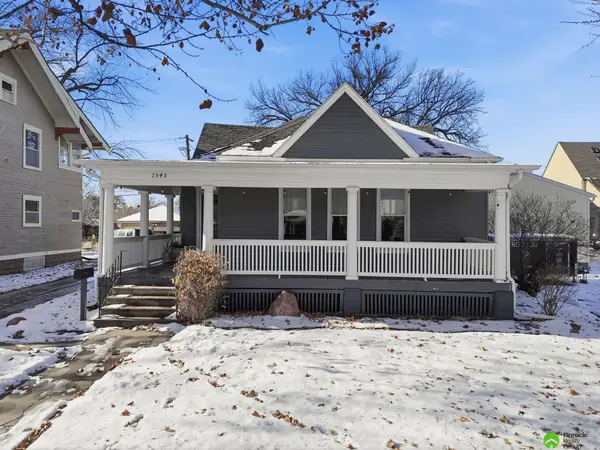 $227,500Active2 beds 2 baths1,851 sq. ft.
$227,500Active2 beds 2 baths1,851 sq. ft.1545 23rd Street, Lincoln, NE 68502
MLS# 22535162Listed by: PINNACLE REALTY GROUP - New
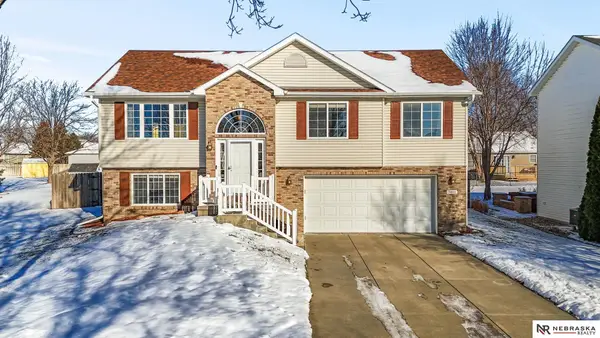 $372,500Active4 beds 3 baths1,909 sq. ft.
$372,500Active4 beds 3 baths1,909 sq. ft.7811 S 34th Street Circle, Lincoln, NE 68516
MLS# 22535152Listed by: NEBRASKA REALTY
