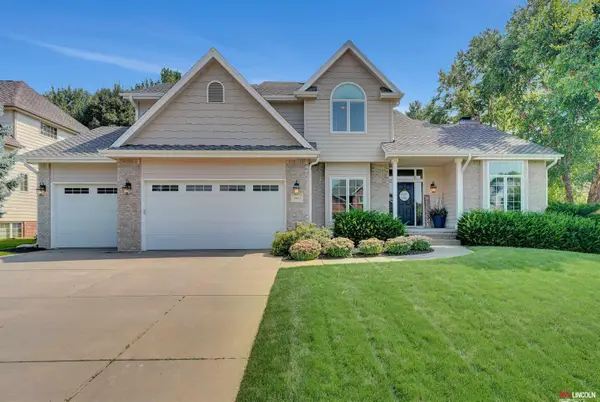1826 Sumner Street, Lincoln, NE 68502
Local realty services provided by:Better Homes and Gardens Real Estate The Good Life Group
1826 Sumner Street,Lincoln, NE 68502
$209,000
- 3 Beds
- 1 Baths
- 1,140 sq. ft.
- Single family
- Pending
Listed by:joanna stahl
Office:nebraska realty
MLS#:22526439
Source:NE_OABR
Price summary
- Price:$209,000
- Price per sq. ft.:$183.33
About this home
Welcome to your personal retreat on Sumner Street! This recently updated 3 bedroom home has so much to offer! All NEW within the last 5 years include the Roof, Windows, Furnace, AC, Water Heater, All Kitchen Appliances, Fully Updated Kitchen and Bathroom and Radon Mitigation System. You will love the welcoming and spacious living spaces w/ tall ceilings and a seamless flow throughout the main level. There are beautiful hardwood floors and main floor laundry! The stylish kitchen has new cabinets, butcher block countertops, backsplash and stainless appliances w/ a gas stove that has 5 burners!! The moveable island provides counter space and seating in the kitchen while the dining room provides space for meals and gathering. There is basement space for storage & off-street parking! The fenced backyard is easily accessible and private with a large shed. This awesome location provides local shopping, restaurants and coffee shops within walking distance with a quick commute to downtown!
Contact an agent
Home facts
- Year built:1900
- Listing ID #:22526439
- Added:8 day(s) ago
- Updated:September 25, 2025 at 10:02 PM
Rooms and interior
- Bedrooms:3
- Total bathrooms:1
- Full bathrooms:1
- Living area:1,140 sq. ft.
Heating and cooling
- Cooling:Central Air
- Heating:Forced Air
Structure and exterior
- Year built:1900
- Building area:1,140 sq. ft.
- Lot area:0.16 Acres
Schools
- High school:Lincoln High
- Middle school:Irving
- Elementary school:Prescott
Utilities
- Water:Public
- Sewer:Public Sewer
Finances and disclosures
- Price:$209,000
- Price per sq. ft.:$183.33
- Tax amount:$2,193 (2024)
New listings near 1826 Sumner Street
- New
 $650,000Active4 beds 4 baths3,693 sq. ft.
$650,000Active4 beds 4 baths3,693 sq. ft.3811 Petersburg Court, Lincoln, NE 68516
MLS# 22527500Listed by: KELLER WILLIAMS LINCOLN - New
 $474,900Active4 beds 3 baths3,216 sq. ft.
$474,900Active4 beds 3 baths3,216 sq. ft.7700 S 26th Street, Lincoln, NE 68512
MLS# 22527493Listed by: BANCWISE REALTY - New
 $550,000Active4 beds 3 baths3,156 sq. ft.
$550,000Active4 beds 3 baths3,156 sq. ft.7250 NW 10th Street, Lincoln, NE 68521
MLS# 22526523Listed by: GIVING REALTY - New
 $179,900Active2 beds 1 baths982 sq. ft.
$179,900Active2 beds 1 baths982 sq. ft.5700 Morrill Avenue, Lincoln, NE 68507
MLS# 22527488Listed by: RE/MAX CONCEPTS - Open Sun, 1 to 3pmNew
 $535,000Active5 beds 3 baths2,813 sq. ft.
$535,000Active5 beds 3 baths2,813 sq. ft.3045 N 95th Street, Lincoln, NE 68507
MLS# 22526965Listed by: NEBRASKA REALTY - New
 $225,000Active3 beds 2 baths1,786 sq. ft.
$225,000Active3 beds 2 baths1,786 sq. ft.1415 Lancaster Lane, Lincoln, NE 68505
MLS# 22527473Listed by: MERAKI REALTY GROUP - New
 $410,000Active3 beds 2 baths2,399 sq. ft.
$410,000Active3 beds 2 baths2,399 sq. ft.2702 Bradfield Drive, Lincoln, NE 68502
MLS# 22527478Listed by: BANCWISE REALTY - New
 $330,000Active3 beds 2 baths1,794 sq. ft.
$330,000Active3 beds 2 baths1,794 sq. ft.6141 S 48th Street, Lincoln, NE 68516
MLS# 22527480Listed by: COLDWELL BANKER NHS R E - New
 $240,000Active3 beds 2 baths1,480 sq. ft.
$240,000Active3 beds 2 baths1,480 sq. ft.836 W Leon Street W, Lincoln, NE 68521
MLS# 22516954Listed by: NEBRASKA REALTY - Open Sun, 12:30 to 1:30pmNew
 $225,000Active3 beds 2 baths1,378 sq. ft.
$225,000Active3 beds 2 baths1,378 sq. ft.2045 South Street, Lincoln, NE 68502
MLS# 22527457Listed by: KELLER WILLIAMS LINCOLN
