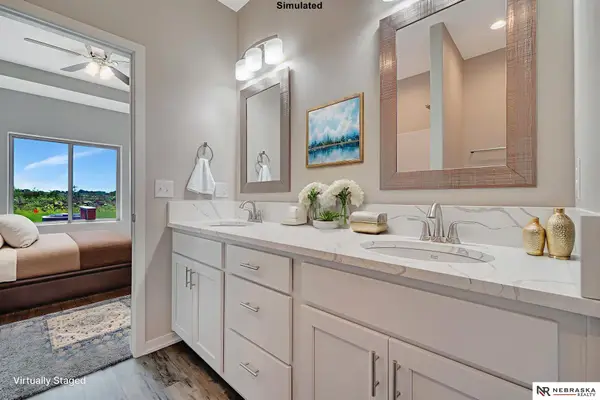2110 Sewell Street, Lincoln, NE 68502
Local realty services provided by:Better Homes and Gardens Real Estate The Good Life Group
2110 Sewell Street,Lincoln, NE 68502
$299,900
- 3 Beds
- 1 Baths
- 1,834 sq. ft.
- Single family
- Pending
Listed by:ben bleicher
Office:bhhs ambassador real estate
MLS#:22515053
Source:NE_OABR
Price summary
- Price:$299,900
- Price per sq. ft.:$163.52
About this home
Country Club Crafstman as charming as they come! The main floor enters a spacious living room with a fireplace, wood floors, custom built bookshelves / woodwork and plenty of natural light. A formal dining room with beautiful wood beams & space for a large table / hutch. The kitchen has been redone w/ custom cabinets, counters & appliances (+ a pantry). 2nd floor has 3 big bedrooms, all with walk in closets (one with 2) & a renovated full bathroom. Basement has a living room, laundry, area to add 2nd bathroom, storage area / mechanical room. Outside a covered front porch which overlooks the lush landscaping in front of the house and welcoming neighborhood around it. The backyard fully fenced, has mature trees, multiple sitting areas, as well as alley access should someone want to build a large garage, and/or add more parking. If you want true move-in ready and close proximity to the Country Club, good restaurants, shopping, and more, then this is the one! Let's go see it asap!
Contact an agent
Home facts
- Year built:1926
- Listing ID #:22515053
- Added:112 day(s) ago
- Updated:September 10, 2025 at 12:16 PM
Rooms and interior
- Bedrooms:3
- Total bathrooms:1
- Full bathrooms:1
- Living area:1,834 sq. ft.
Heating and cooling
- Cooling:Central Air
- Heating:Forced Air
Structure and exterior
- Year built:1926
- Building area:1,834 sq. ft.
- Lot area:0.15 Acres
Schools
- High school:Lincoln High
- Middle school:Irving
- Elementary school:Prescott
Utilities
- Water:Public
Finances and disclosures
- Price:$299,900
- Price per sq. ft.:$163.52
- Tax amount:$3,710 (2024)
New listings near 2110 Sewell Street
- Open Sun, 1 to 3pmNew
 $535,000Active5 beds 3 baths2,813 sq. ft.
$535,000Active5 beds 3 baths2,813 sq. ft.3045 N 95th Street, Lincoln, NE 68507
MLS# 22526965Listed by: NEBRASKA REALTY - New
 $225,000Active3 beds 2 baths1,786 sq. ft.
$225,000Active3 beds 2 baths1,786 sq. ft.1415 Lancaster Lane, Lincoln, NE 68505
MLS# 22527473Listed by: MERAKI REALTY GROUP - New
 $410,000Active3 beds 2 baths2,399 sq. ft.
$410,000Active3 beds 2 baths2,399 sq. ft.2702 Bradfield Drive, Lincoln, NE 68502
MLS# 22527478Listed by: BANCWISE REALTY - New
 $330,000Active3 beds 2 baths1,794 sq. ft.
$330,000Active3 beds 2 baths1,794 sq. ft.6141 S 48th Street, Lincoln, NE 68516
MLS# 22527480Listed by: COLDWELL BANKER NHS R E - New
 $240,000Active3 beds 2 baths1,480 sq. ft.
$240,000Active3 beds 2 baths1,480 sq. ft.836 W Leon Street W, Lincoln, NE 68521
MLS# 22516954Listed by: NEBRASKA REALTY - Open Sun, 12:30 to 1:30pmNew
 $225,000Active3 beds 2 baths1,378 sq. ft.
$225,000Active3 beds 2 baths1,378 sq. ft.2045 South Street, Lincoln, NE 68502
MLS# 22527457Listed by: KELLER WILLIAMS LINCOLN - New
 $325,000Active3 beds 3 baths2,096 sq. ft.
$325,000Active3 beds 3 baths2,096 sq. ft.1830 Meadow Lark Circle, Lincoln, NE 68521
MLS# 22527461Listed by: NEBRASKA REALTY - New
 $1,049,000Active4 beds 5 baths4,553 sq. ft.
$1,049,000Active4 beds 5 baths4,553 sq. ft.9201 Wildfire Road, Lincoln, NE 68512
MLS# 22527426Listed by: NEBRASKA REALTY - New
 $219,000Active3 beds 1 baths1,312 sq. ft.
$219,000Active3 beds 1 baths1,312 sq. ft.6627 Morrill Avenue, Lincoln, NE 68507
MLS# 22527428Listed by: HOME REAL ESTATE - Open Sun, 1 to 2:30pmNew
 $319,999Active2 beds 3 baths1,757 sq. ft.
$319,999Active2 beds 3 baths1,757 sq. ft.6958 Claystone Drive, Lincoln, NE 68521
MLS# 22527444Listed by: NEBRASKA REALTY
