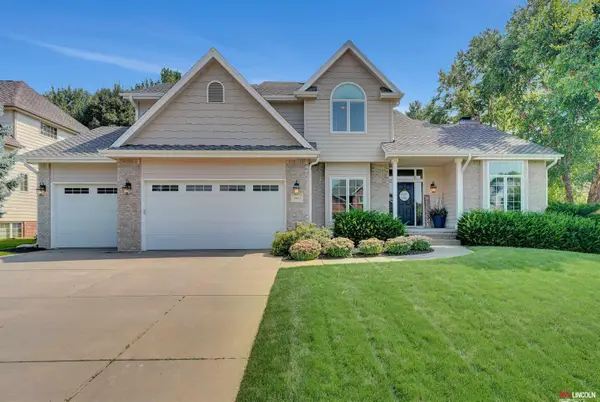2120 S Canterbury Lane, Lincoln, NE 68512
Local realty services provided by:Better Homes and Gardens Real Estate The Good Life Group
2120 S Canterbury Lane,Lincoln, NE 68512
$320,000
- 3 Beds
- 2 Baths
- 1,978 sq. ft.
- Single family
- Pending
Listed by:amy pfingsten
Office:red door realty
MLS#:22527293
Source:NE_OABR
Price summary
- Price:$320,000
- Price per sq. ft.:$161.78
About this home
**3 BEDS | 2 BATHS | 2 CAR | .25 ACRE!** This is your chance to get into the beloved Southwood neighborhood! Welcome to Canterbury Ln and this charming, well-maintained, multi-level home with a wonderfully functional layout —whether you're dreaming of hosting the holidays or just need some room to spread out. Off the main floor, you walk into a cozy, yet spacious, living room complete with a view (and access to) the backyard and pellet-burning fireplace. Up a few steps is the kitchen of your dreams with cabinets/countertops galore, including the cutest nook for your coffee bar. Here you will also find both formal and informal dining! All bedrooms are together on the upper level, including a primary suite with ¾ bath and an additional full hall bath. The finished basement offers a second living space—perfect for movie nights, game days, or playroom. Enjoy the fully fenced, generous back yard with a nice patio and shed for storage. Call/text to see today!
Contact an agent
Home facts
- Year built:1974
- Listing ID #:22527293
- Added:1 day(s) ago
- Updated:September 26, 2025 at 03:42 AM
Rooms and interior
- Bedrooms:3
- Total bathrooms:2
- Full bathrooms:1
- Living area:1,978 sq. ft.
Heating and cooling
- Cooling:Central Air
- Heating:Forced Air
Structure and exterior
- Year built:1974
- Building area:1,978 sq. ft.
- Lot area:0.25 Acres
Schools
- High school:Lincoln Southwest
- Middle school:Scott
- Elementary school:Hill
Utilities
- Water:Public
- Sewer:Public Sewer
Finances and disclosures
- Price:$320,000
- Price per sq. ft.:$161.78
- Tax amount:$3,567 (2024)
New listings near 2120 S Canterbury Lane
- New
 $224,000Active2 beds 1 baths1,022 sq. ft.
$224,000Active2 beds 1 baths1,022 sq. ft.4301 Normal Boulevard #2, Lincoln, NE 68506
MLS# 22527527Listed by: RE/MAX CONCEPTS - New
 $205,000Active4 beds 2 baths1,512 sq. ft.
$205,000Active4 beds 2 baths1,512 sq. ft.1520 N 25th Street, Lincoln, NE 68503
MLS# 22527508Listed by: COLDWELL BANKER NHS R E - Open Sun, 1 to 2pmNew
 $484,900Active4 beds 3 baths2,846 sq. ft.
$484,900Active4 beds 3 baths2,846 sq. ft.7720 Jimmie Avenue, Lincoln, NE 68516
MLS# 22527515Listed by: SIMPLICITY REAL ESTATE - New
 $650,000Active4 beds 4 baths3,693 sq. ft.
$650,000Active4 beds 4 baths3,693 sq. ft.3811 Petersburg Court, Lincoln, NE 68516
MLS# 22527500Listed by: KELLER WILLIAMS LINCOLN - New
 $474,900Active4 beds 3 baths3,216 sq. ft.
$474,900Active4 beds 3 baths3,216 sq. ft.7700 S 26th Street, Lincoln, NE 68512
MLS# 22527493Listed by: BANCWISE REALTY - New
 $550,000Active4 beds 3 baths3,156 sq. ft.
$550,000Active4 beds 3 baths3,156 sq. ft.7250 NW 10th Street, Lincoln, NE 68521
MLS# 22526523Listed by: GIVING REALTY - New
 $179,900Active2 beds 1 baths982 sq. ft.
$179,900Active2 beds 1 baths982 sq. ft.5700 Morrill Avenue, Lincoln, NE 68507
MLS# 22527488Listed by: RE/MAX CONCEPTS - Open Sun, 1 to 3pmNew
 $535,000Active5 beds 3 baths2,813 sq. ft.
$535,000Active5 beds 3 baths2,813 sq. ft.3045 N 95th Street, Lincoln, NE 68507
MLS# 22526965Listed by: NEBRASKA REALTY - New
 $225,000Active3 beds 2 baths1,786 sq. ft.
$225,000Active3 beds 2 baths1,786 sq. ft.1415 Lancaster Lane, Lincoln, NE 68505
MLS# 22527473Listed by: MERAKI REALTY GROUP - New
 $410,000Active3 beds 2 baths2,399 sq. ft.
$410,000Active3 beds 2 baths2,399 sq. ft.2702 Bradfield Drive, Lincoln, NE 68502
MLS# 22527478Listed by: BANCWISE REALTY
