2121 Milrose Branch Road, Lincoln, NE 68520
Local realty services provided by:Better Homes and Gardens Real Estate The Good Life Group
2121 Milrose Branch Road,Lincoln, NE 68520
$669,000
- 5 Beds
- 3 Baths
- 3,222 sq. ft.
- Single family
- Active
Listed by:kari erickson
Office:simplicity real estate
MLS#:22524701
Source:NE_OABR
Price summary
- Price:$669,000
- Price per sq. ft.:$207.64
- Monthly HOA dues:$10.83
About this home
Welcome to this beautifully designed custom-built ranch-style home built by BK custom homes. Offering comfort, luxury, and style. With 5 generously sized bedrooms and 10-foot ceilings, this home provides an exceptional sense of space and sophistication throughout. Enjoy a bright, open-concept layout, with natural light flowing from end to end, creating a warm and inviting atmosphere. Both levels boast spacious living areas, perfect for hosting gatherings or relaxing with family and friends. The chef-inspired kitchen is a true showstopper, featuring a massive island ideal for entertaining, quartz countertops, and a spacious walk-in pantry—designed for both function and beauty. Retreat to the primary suite, complete with a luxurious walk-in closet and a spa-like tiled walk-in shower, offering a serene escape after a long day. Additional highlights include a huge 4-stall tandem garage, providing ample space for vehicles, tools, and toys.
Contact an agent
Home facts
- Year built:2025
- Listing ID #:22524701
- Added:284 day(s) ago
- Updated:October 29, 2025 at 02:35 PM
Rooms and interior
- Bedrooms:5
- Total bathrooms:3
- Full bathrooms:2
- Living area:3,222 sq. ft.
Heating and cooling
- Cooling:Central Air
- Heating:Forced Air
Structure and exterior
- Year built:2025
- Building area:3,222 sq. ft.
- Lot area:0.24 Acres
Schools
- High school:Lincoln East
- Middle school:Lux
- Elementary school:Maxey
Utilities
- Water:Public
- Sewer:Public Sewer
Finances and disclosures
- Price:$669,000
- Price per sq. ft.:$207.64
- Tax amount:$1,095 (2024)
New listings near 2121 Milrose Branch Road
- New
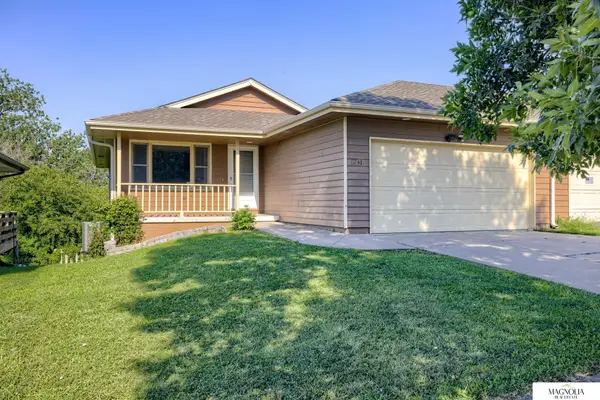 $234,900Active4 beds 3 baths1,788 sq. ft.
$234,900Active4 beds 3 baths1,788 sq. ft.3241 Mickaela Drive, Lincoln, NE 68521
MLS# 22531050Listed by: MAGNOLIA REAL ESTATE - New
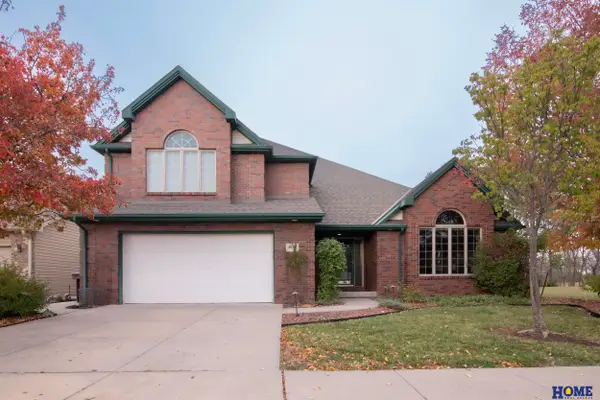 $480,000Active4 beds 3 baths3,132 sq. ft.
$480,000Active4 beds 3 baths3,132 sq. ft.606 Pier 2, Lincoln, NE 68528
MLS# 22531051Listed by: HOME REAL ESTATE - New
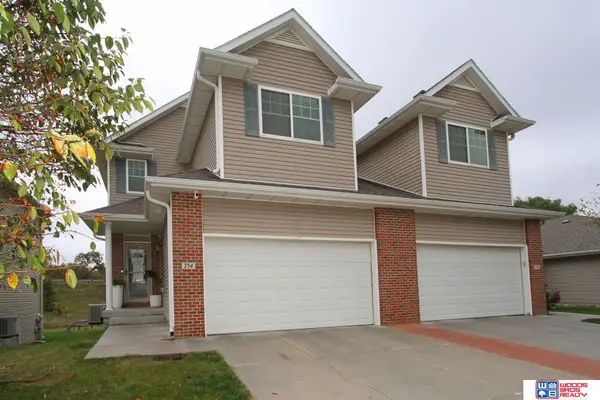 $305,000Active3 beds 4 baths2,439 sq. ft.
$305,000Active3 beds 4 baths2,439 sq. ft.754 Norwood Drive, Lincoln, NE 68512
MLS# 22531042Listed by: WOODS BROS REALTY - New
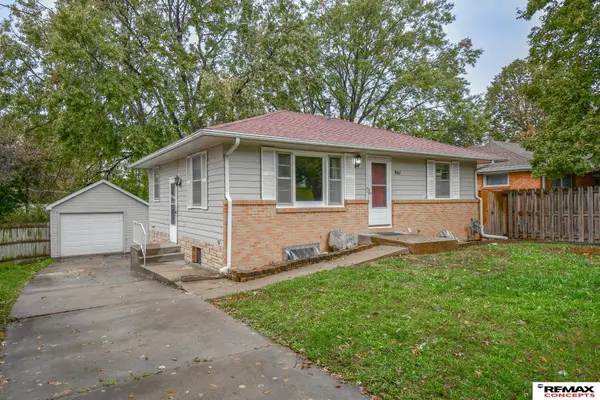 $225,000Active2 beds 2 baths1,282 sq. ft.
$225,000Active2 beds 2 baths1,282 sq. ft.841 S 46th Street, Lincoln, NE 68510
MLS# 22528985Listed by: REMAX CONCEPTS - New
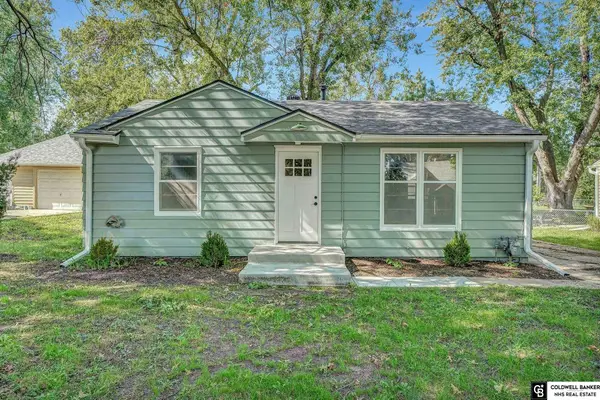 $184,999Active2 beds 1 baths768 sq. ft.
$184,999Active2 beds 1 baths768 sq. ft.2127 S 37th Street, Lincoln, NE 68506
MLS# 22531034Listed by: COLDWELL BANKER NHS R E - New
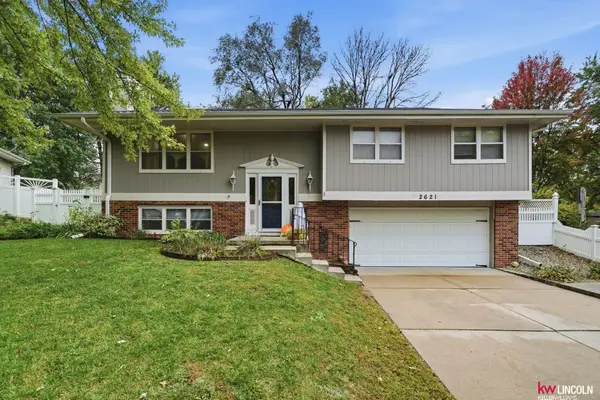 $305,000Active3 beds 3 baths1,860 sq. ft.
$305,000Active3 beds 3 baths1,860 sq. ft.2621 Winchester N, Lincoln, NE 68512
MLS# 22531027Listed by: KELLER WILLIAMS LINCOLN - New
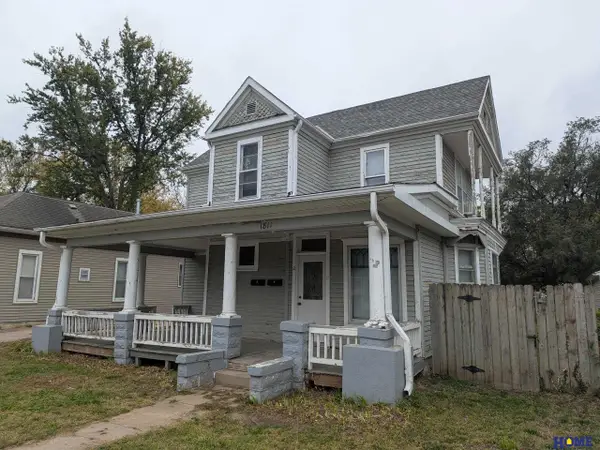 $149,900Active4 beds 4 baths1,760 sq. ft.
$149,900Active4 beds 4 baths1,760 sq. ft.1811 S 16th Street, Lincoln, NE 68502
MLS# 22531014Listed by: HOME REAL ESTATE - New
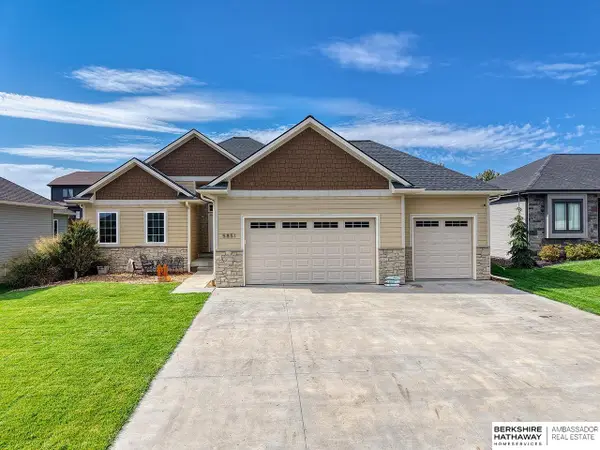 $515,000Active5 beds 3 baths3,033 sq. ft.
$515,000Active5 beds 3 baths3,033 sq. ft.5851 Opus Drive, Lincoln, NE 68526
MLS# 22531019Listed by: BHHS AMBASSADOR REAL ESTATE - New
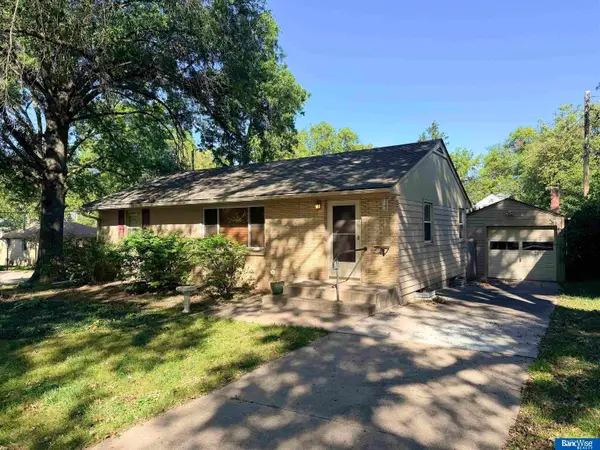 $214,900Active3 beds 1 baths1,410 sq. ft.
$214,900Active3 beds 1 baths1,410 sq. ft.5300 Franklin Street, Lincoln, NE 68506
MLS# 22531008Listed by: BANCWISE REALTY - New
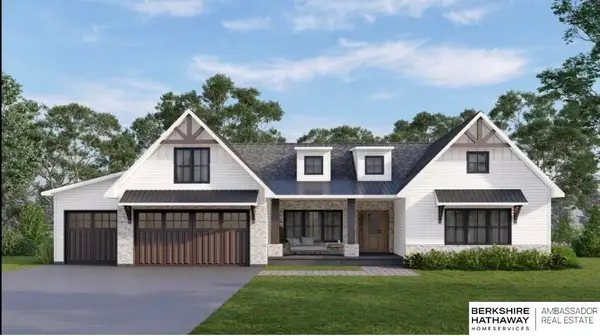 $1,200,000Active4 beds 4 baths5,300 sq. ft.
$1,200,000Active4 beds 4 baths5,300 sq. ft.3642 Wilderness Hills Boulevard, Lincoln, NE 68516
MLS# 22528336Listed by: BHHS AMBASSADOR REAL ESTATE
