2121 Milrose Branch Road, Lincoln, NE 68520
Local realty services provided by:Better Homes and Gardens Real Estate The Good Life Group
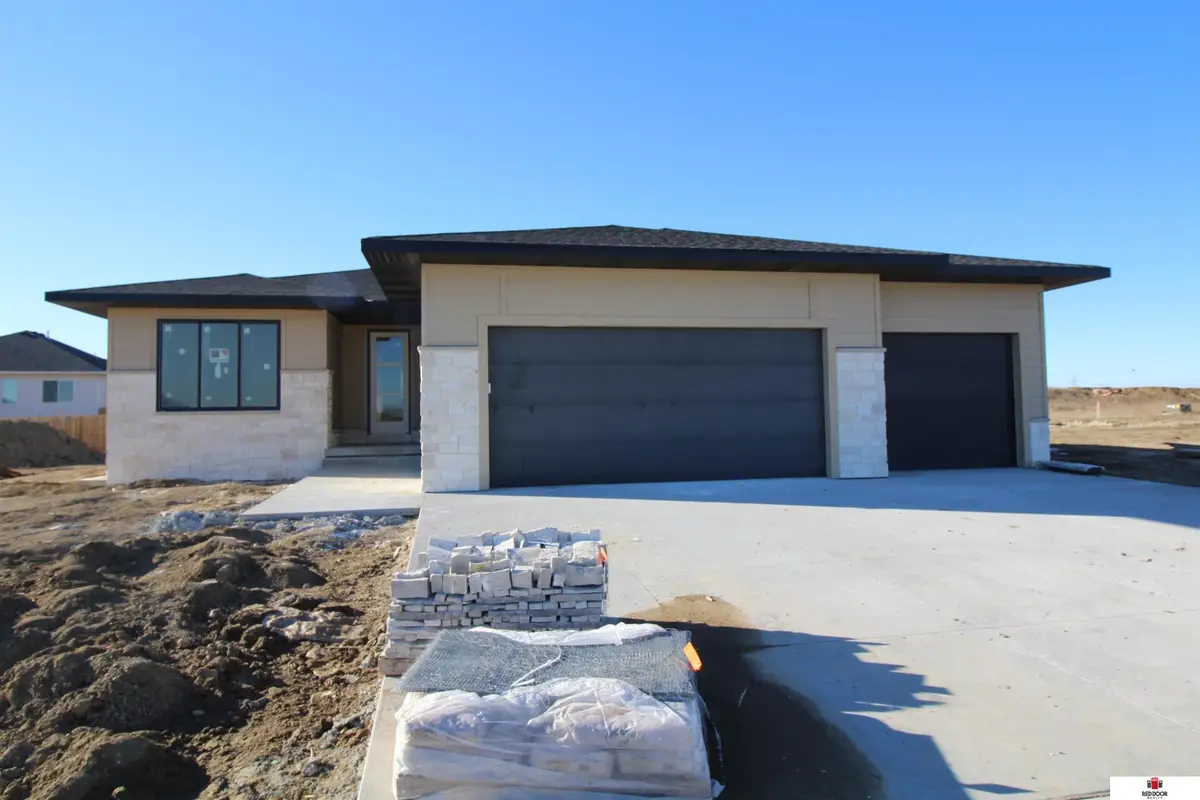
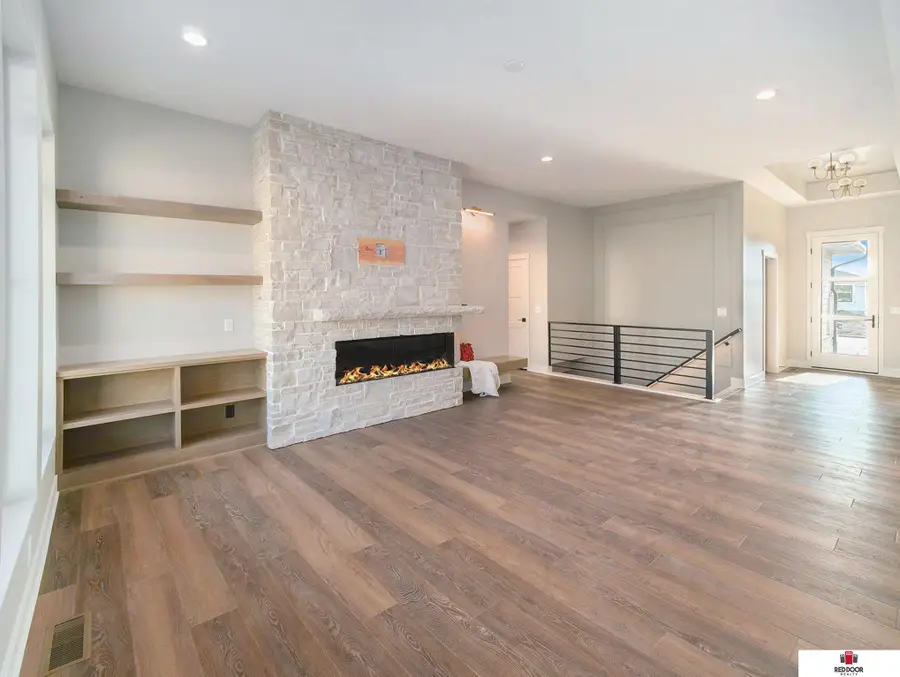
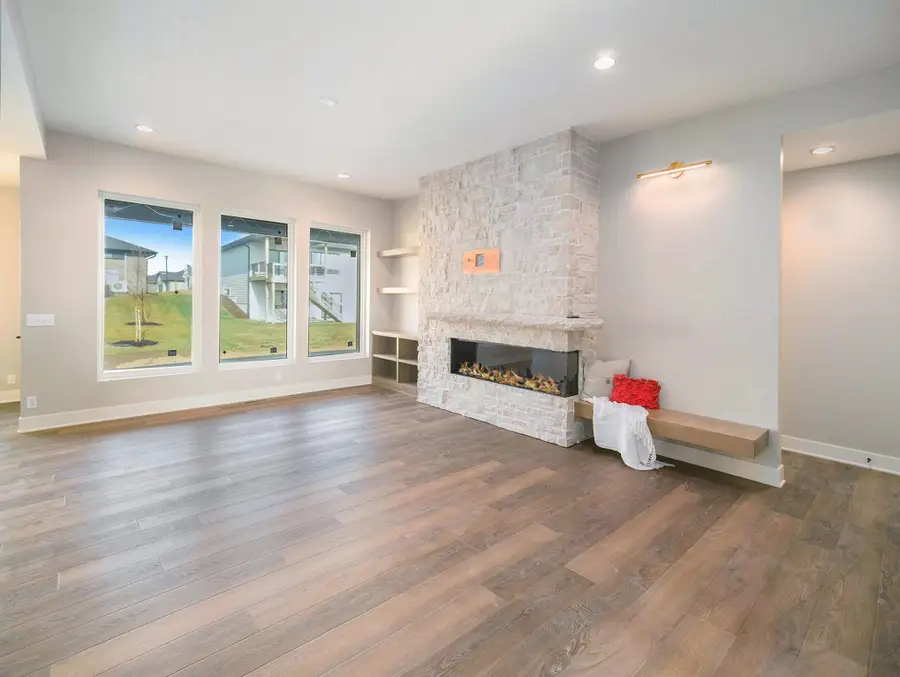
2121 Milrose Branch Road,Lincoln, NE 68520
$675,000
- 5 Beds
- 3 Baths
- 3,222 sq. ft.
- Single family
- Active
Listed by:jayme shelton
Office:red door realty
MLS#:22520333
Source:NE_OABR
Price summary
- Price:$675,000
- Price per sq. ft.:$209.5
- Monthly HOA dues:$10.83
About this home
Welcome to BK Custom Homes’ latest masterpiece—a stunning residence blending style, comfort, and functionality. Perfect for families and entertainers, it features 5 generously sized bedrooms ideal for hosting guests or enjoying family life. The chef’s kitchen boasts ample cabinetry, quartz countertops, and a spacious pantry for all your storage needs. A custom basement wet bar adds luxury and convenience, creating an ideal space for entertaining. The living room, with its impressive 10-foot ceilings, is filled with natural light, offering an open, airy ambiance. The primary suite is a private retreat featuring a beautifully tiled walk-in shower for a spa-like experience. A 4-stall tandem garage provides ample space for vehicles, storage, or a workshop. Built with maintenance-free LP Smart Siding, this home offers durability and curb appeal. Located in a beautiful new neighborhood near The Resort at Firethorn.
Contact an agent
Home facts
- Year built:2025
- Listing Id #:22520333
- Added:41 day(s) ago
- Updated:August 10, 2025 at 03:08 PM
Rooms and interior
- Bedrooms:5
- Total bathrooms:3
- Full bathrooms:2
- Living area:3,222 sq. ft.
Heating and cooling
- Cooling:Central Air
- Heating:Forced Air
Structure and exterior
- Year built:2025
- Building area:3,222 sq. ft.
- Lot area:0.24 Acres
Schools
- High school:Lincoln East
- Middle school:Lux
- Elementary school:Maxey
Utilities
- Water:Public
- Sewer:Public Sewer
Finances and disclosures
- Price:$675,000
- Price per sq. ft.:$209.5
- Tax amount:$1,095 (2024)
New listings near 2121 Milrose Branch Road
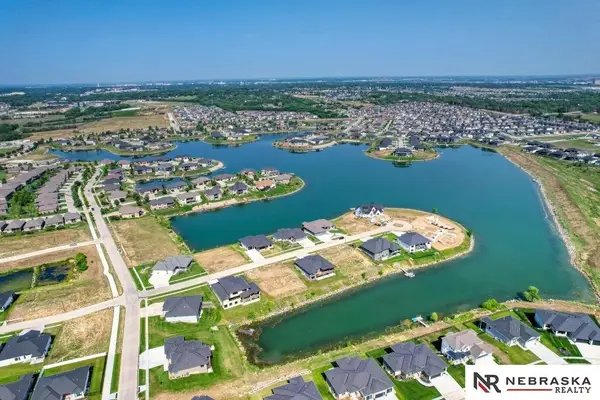 $329,999Pending2 beds 3 baths1,757 sq. ft.
$329,999Pending2 beds 3 baths1,757 sq. ft.10337 Wayborough Lane, Lincoln, NE 68527
MLS# 22523019Listed by: NEBRASKA REALTY- New
 $349,000Active3 beds 2 baths2,038 sq. ft.
$349,000Active3 beds 2 baths2,038 sq. ft.7341 Skyhawk Circle, Lincoln, NE 68506
MLS# 22523010Listed by: NP DODGE RE SALES INC LINCOLN - Open Sun, 2:30 to 3:30pmNew
 $535,000Active3 beds 3 baths2,453 sq. ft.
$535,000Active3 beds 3 baths2,453 sq. ft.3648 S Folsom Street, Lincoln, NE 68522
MLS# 22522509Listed by: HOME REAL ESTATE - New
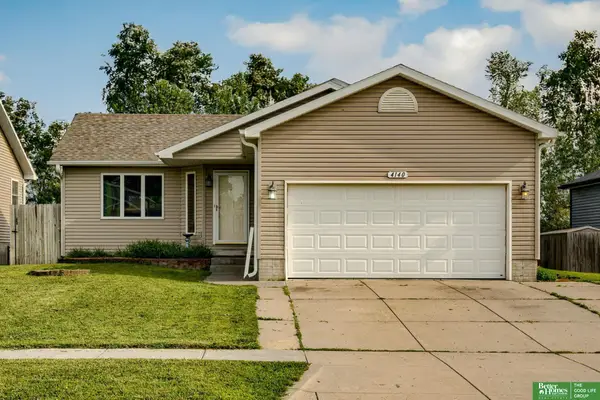 $310,000Active3 beds 2 baths1,734 sq. ft.
$310,000Active3 beds 2 baths1,734 sq. ft.4140 W Huntington Avenue, Lincoln, NE 68524
MLS# 22522948Listed by: BETTER HOMES AND GARDENS R.E. - New
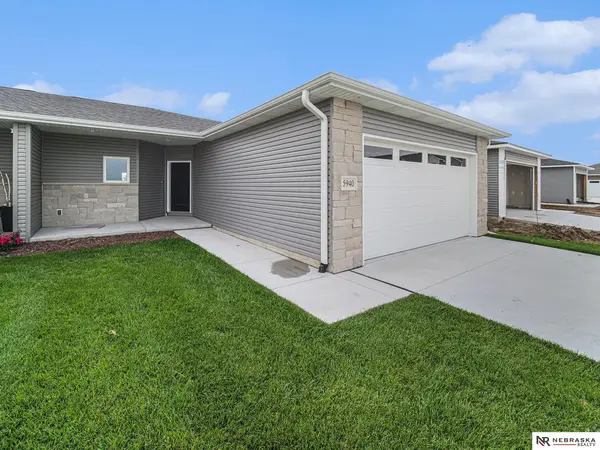 $424,900Active4 beds 3 baths2,366 sq. ft.
$424,900Active4 beds 3 baths2,366 sq. ft.5940 Loxton Street, Lincoln, NE 68526
MLS# 22522949Listed by: NEBRASKA REALTY - New
 $515,000Active3 beds 4 baths3,979 sq. ft.
$515,000Active3 beds 4 baths3,979 sq. ft.5917 Fieldcrest Way, Lincoln, NE 68512
MLS# 22522958Listed by: NEBRASKA REALTY - New
 $215,000Active3 beds 1 baths816 sq. ft.
$215,000Active3 beds 1 baths816 sq. ft.940 Knox Street, Lincoln, NE 68521
MLS# 22522905Listed by: SIMPLICITY REAL ESTATE - New
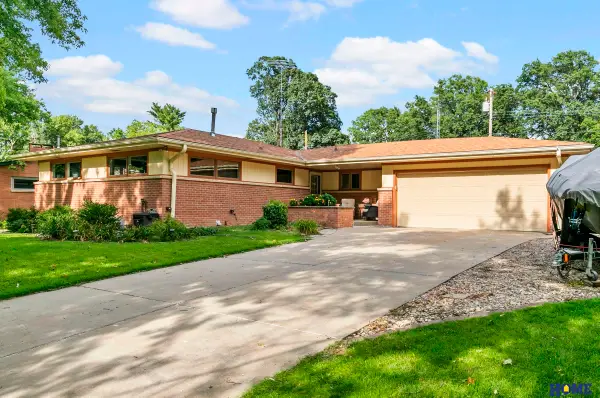 $435,000Active3 beds 3 baths3,086 sq. ft.
$435,000Active3 beds 3 baths3,086 sq. ft.1610 Circle Drive, Lincoln, NE 68506
MLS# 22522932Listed by: HOME REAL ESTATE - New
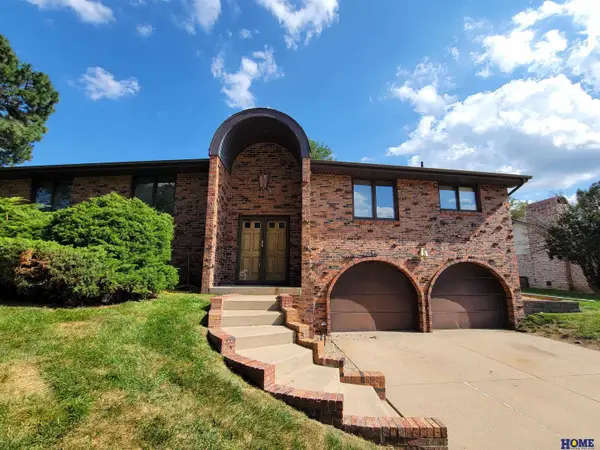 $339,000Active3 beds 3 baths2,270 sq. ft.
$339,000Active3 beds 3 baths2,270 sq. ft.5933 La Salle Street, Lincoln, NE 68516
MLS# 22522935Listed by: HOME REAL ESTATE - Open Sun, 1 to 2:30pmNew
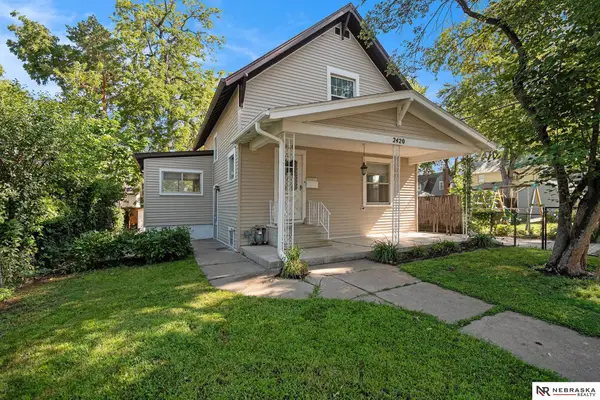 $210,000Active2 beds 2 baths1,575 sq. ft.
$210,000Active2 beds 2 baths1,575 sq. ft.2420 Franklin Street, Lincoln, NE 68502
MLS# 22522939Listed by: NEBRASKA REALTY
