2131 Larchdale Drive, Lincoln, NE 68506
Local realty services provided by:Better Homes and Gardens Real Estate The Good Life Group
2131 Larchdale Drive,Lincoln, NE 68506
$372,500
- 3 Beds
- 3 Baths
- 2,148 sq. ft.
- Single family
- Active
Listed by:michael poskochil
Office:woods bros realty
MLS#:22530037
Source:NE_OABR
Price summary
- Price:$372,500
- Price per sq. ft.:$173.42
About this home
Beautiful Trendwood 3 bed, 3 bath multi-level home. Exquisite woodwork detail throughout. Crown moulding, chair rail, wainscoting, new doors, & fresh paint. Inviting entry leads to large front living room & formal dining. Open kitchen with great view of cozy lower level family room which features wood burning fireplace, and patio doors to large relaxing 20x15 covered brick patio. Upstairs bedrooms are quite accommodating. The primary is 17x12 with good closet space & your own bath. Recently updated full hall bath. Also, lower level features great room for more entertaining or games, laundry & storage room. Plenty of room to romp in this private fenced backyard. Outside is low maintenance with brick & vinyl exterior, & all new shingles in 2024. Super location near Trendwood Park, schools, & worship. This home is super clean & move-in ready.
Contact an agent
Home facts
- Year built:1975
- Listing ID #:22530037
- Added:1 day(s) ago
- Updated:October 17, 2025 at 10:44 PM
Rooms and interior
- Bedrooms:3
- Total bathrooms:3
- Full bathrooms:1
- Half bathrooms:1
- Living area:2,148 sq. ft.
Heating and cooling
- Cooling:Central Air
- Heating:Forced Air
Structure and exterior
- Roof:Composition
- Year built:1975
- Building area:2,148 sq. ft.
- Lot area:0.22 Acres
Schools
- High school:Lincoln East
- Middle school:Lux
- Elementary school:Morley
Utilities
- Water:Public
- Sewer:Public Sewer
Finances and disclosures
- Price:$372,500
- Price per sq. ft.:$173.42
- Tax amount:$4,773 (2024)
New listings near 2131 Larchdale Drive
- New
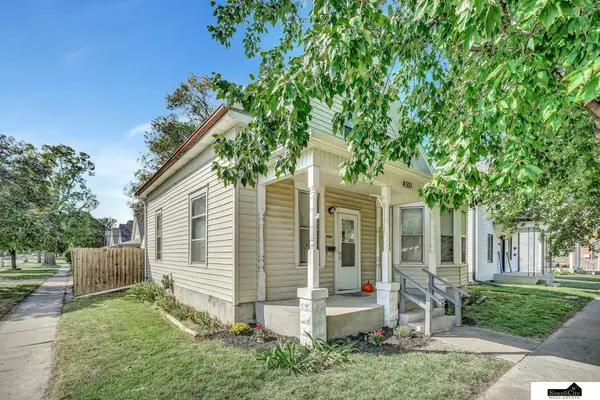 $214,900Active3 beds 1 baths1,291 sq. ft.
$214,900Active3 beds 1 baths1,291 sq. ft.4301 N 61 Street, Lincoln, NE 68507
MLS# 22530064Listed by: SIMPLICITY REAL ESTATE - New
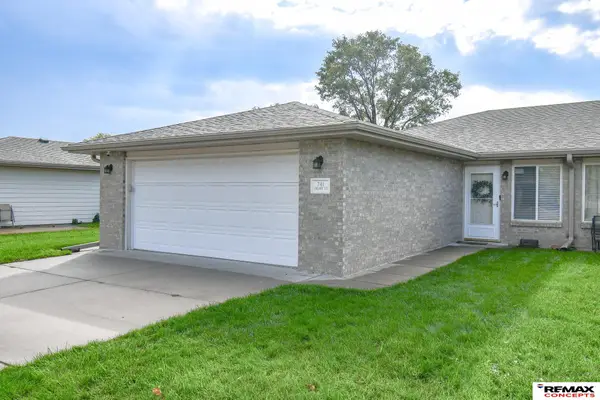 $225,000Active2 beds 2 baths1,109 sq. ft.
$225,000Active2 beds 2 baths1,109 sq. ft.741 Folsom Lane, Lincoln, NE 68522
MLS# 22530066Listed by: REMAX CONCEPTS - New
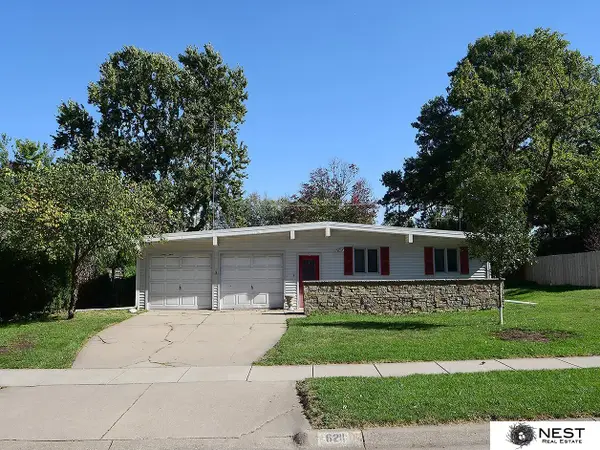 $319,000Active3 beds 2 baths1,608 sq. ft.
$319,000Active3 beds 2 baths1,608 sq. ft.6211 Sunrise Road, Lincoln, NE 68510
MLS# 22530070Listed by: NEST REAL ESTATE, LLC - New
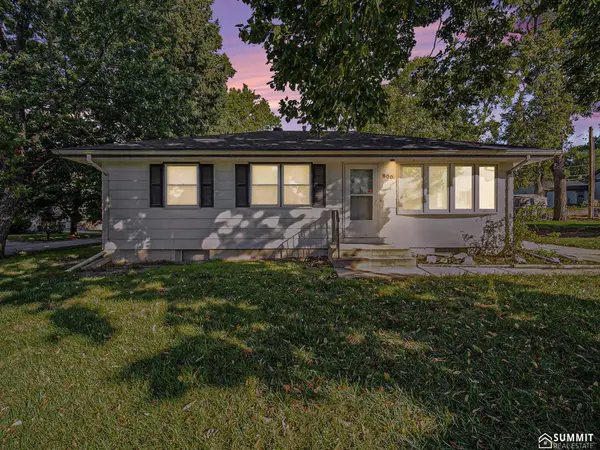 $205,000Active3 beds 4 baths1,735 sq. ft.
$205,000Active3 beds 4 baths1,735 sq. ft.900 Fairfield Street, Lincoln, NE 68521
MLS# 22530050Listed by: SUMMIT REAL ESTATE - New
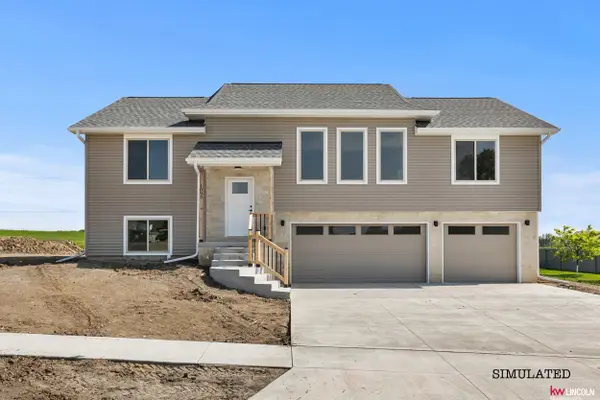 $419,900Active4 beds 3 baths2,386 sq. ft.
$419,900Active4 beds 3 baths2,386 sq. ft.989 W Avondale Street, Lincoln, NE 68523
MLS# 22530051Listed by: KELLER WILLIAMS LINCOLN - New
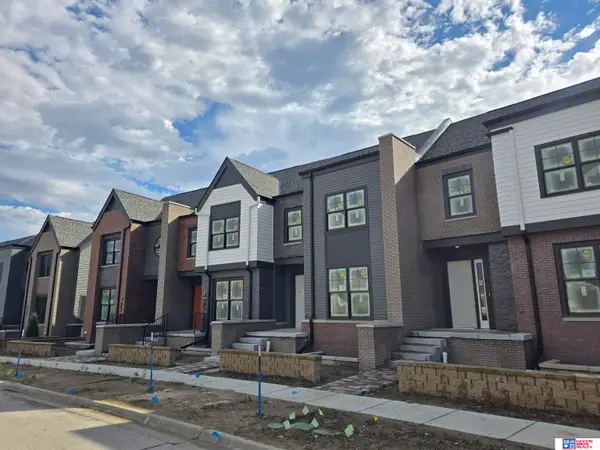 $511,450Active3 beds 3 baths1,930 sq. ft.
$511,450Active3 beds 3 baths1,930 sq. ft.759 Blue Sage Boulevard, Lincoln, NE 68521
MLS# 22530042Listed by: WOODS BROS REALTY - New
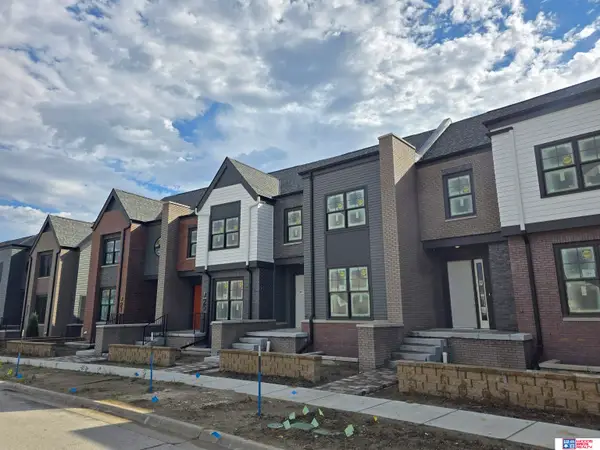 $654,014Active3 beds 3 baths2,191 sq. ft.
$654,014Active3 beds 3 baths2,191 sq. ft.763 Blue Sage Boulevard, Lincoln, NE 68521
MLS# 22530046Listed by: WOODS BROS REALTY - Open Sat, 2 to 3:30pmNew
 $224,900Active2 beds 2 baths1,360 sq. ft.
$224,900Active2 beds 2 baths1,360 sq. ft.2610 S 13 Street, Lincoln, NE 68502
MLS# 22530011Listed by: PRIME HOME REALTY - New
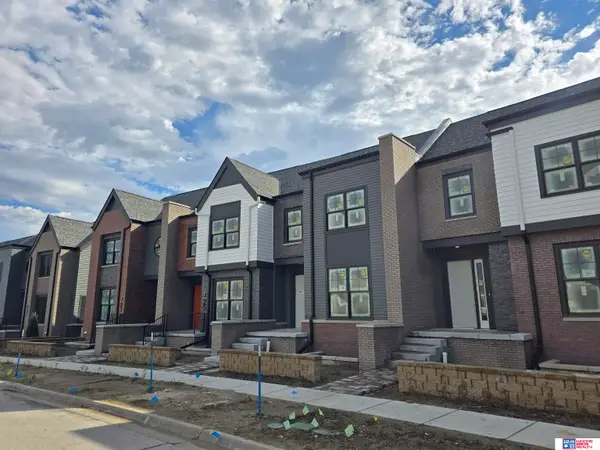 $744,098Active3 beds 3 baths2,478 sq. ft.
$744,098Active3 beds 3 baths2,478 sq. ft.741 Blue Sage Boulevard, Lincoln, NE 68521
MLS# 22530014Listed by: WOODS BROS REALTY
