2205 S 24 Street, Lincoln, NE 68502
Local realty services provided by:Better Homes and Gardens Real Estate The Good Life Group
2205 S 24 Street,Lincoln, NE 68502
$599,000
- 5 Beds
- 4 Baths
- 4,098 sq. ft.
- Single family
- Pending
Listed by:benson wallace
Office:benson wallace, broker
MLS#:22522343
Source:NE_OABR
Price summary
- Price:$599,000
- Price per sq. ft.:$146.17
About this home
This exquisitely renovated 5-bed, 4-bath home in the prestigious Country Club neighborhood offers unparalleled luxury. The main floor features new oak flooring, a gas see-through fireplace, updated ceiling fans, a half bath, and a gourmet kitchen with a built-in fridge, ice maker, gas cooktop, wall oven, microwave, touch faucet, and updated counters/cabinets. The basement hosts a master suite with a 225 sqft room, 200 sqft closet, dry sauna, and a 1.25 bath with a soaker tub, dual-double sink vanities, separate toilet-storage room, and a 6’x4’ doorless dual-shower. The second floor includes 4 spacious rooms with large windows and a full bath. The attic offers an open room with 2 nooks (potential closets) and roughly 500 sqft of storage. A detached 23’x32’ garage includes insulated doors, power, and heat/AC. Recent updates to plumbing, wiring, two furnaces, AC units, water heater, and windows meet modern codes. Near top schools, parks, and shopping.
Contact an agent
Home facts
- Year built:1923
- Listing ID #:22522343
- Added:48 day(s) ago
- Updated:September 10, 2025 at 11:43 AM
Rooms and interior
- Bedrooms:5
- Total bathrooms:4
- Full bathrooms:3
- Half bathrooms:1
- Living area:4,098 sq. ft.
Heating and cooling
- Cooling:Central Air
- Heating:Forced Air
Structure and exterior
- Year built:1923
- Building area:4,098 sq. ft.
- Lot area:0.16 Acres
Schools
- High school:Lincoln High
- Middle school:Irving
- Elementary school:Prescott
Utilities
- Water:Public
- Sewer:Public Sewer
Finances and disclosures
- Price:$599,000
- Price per sq. ft.:$146.17
- Tax amount:$3,962 (2024)
New listings near 2205 S 24 Street
- New
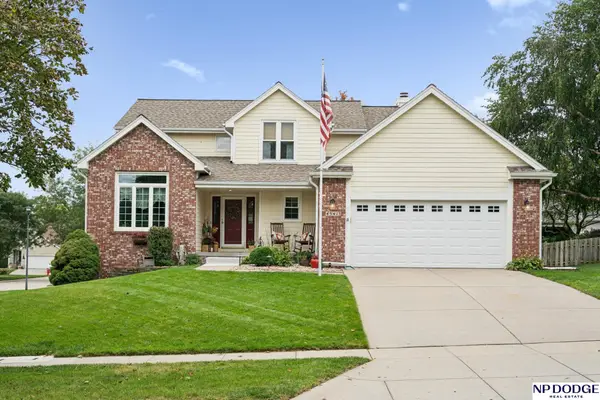 $473,500Active4 beds 4 baths3,097 sq. ft.
$473,500Active4 beds 4 baths3,097 sq. ft.4541 Eagle Ridge Road, Lincoln, NE 68516
MLS# 22527404Listed by: NP DODGE RE SALES INC LINCOLN - New
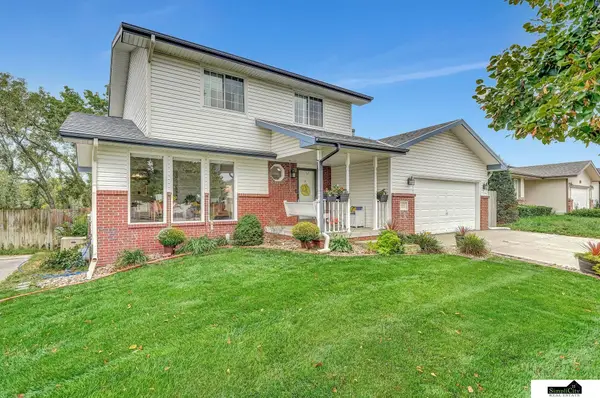 $369,500Active3 beds 4 baths2,710 sq. ft.
$369,500Active3 beds 4 baths2,710 sq. ft.1537 Hilltop Road, Lincoln, NE 68521
MLS# 22527406Listed by: SIMPLICITY REAL ESTATE - New
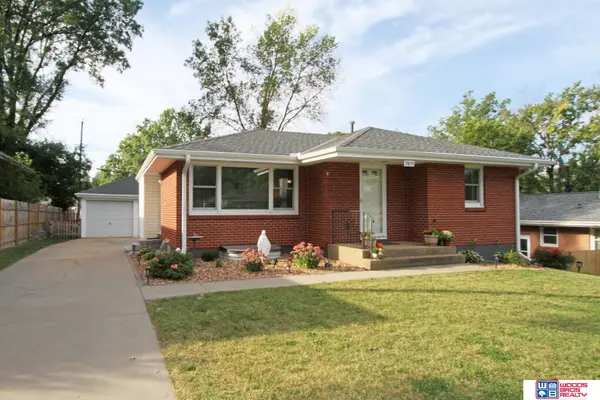 $254,500Active3 beds 2 baths1,530 sq. ft.
$254,500Active3 beds 2 baths1,530 sq. ft.7611 Fairfax Avenue, Lincoln, NE 68505
MLS# 22527411Listed by: WOODS BROS REALTY - New
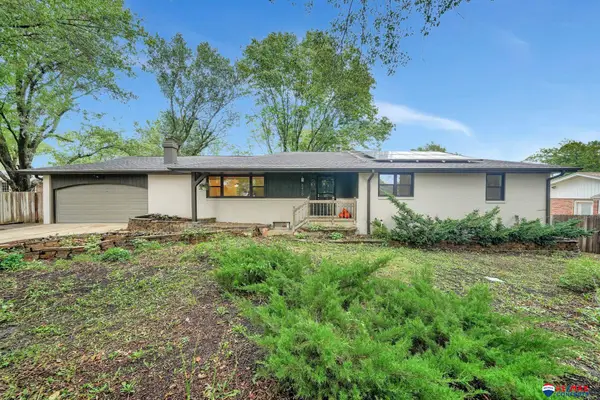 $493,000Active4 beds 3 baths3,457 sq. ft.
$493,000Active4 beds 3 baths3,457 sq. ft.8420 Navajo Trail, Lincoln, NE 68520
MLS# 22527413Listed by: RE/MAX CONCEPTS - New
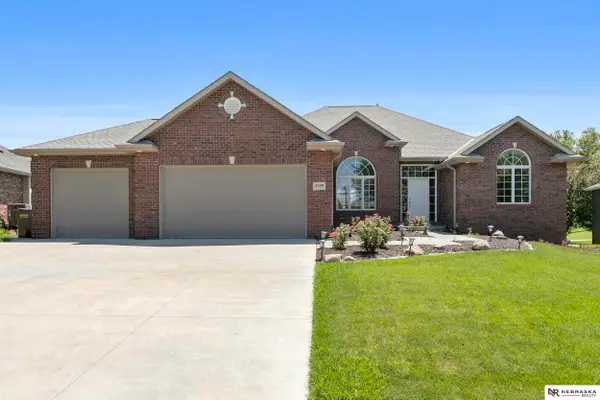 $739,000Active4 beds 5 baths4,306 sq. ft.
$739,000Active4 beds 5 baths4,306 sq. ft.2549 Wilderness Ridge Circle, Lincoln, NE 68512
MLS# 22527419Listed by: NEBRASKA REALTY - Open Sun, 1 to 2:30pmNew
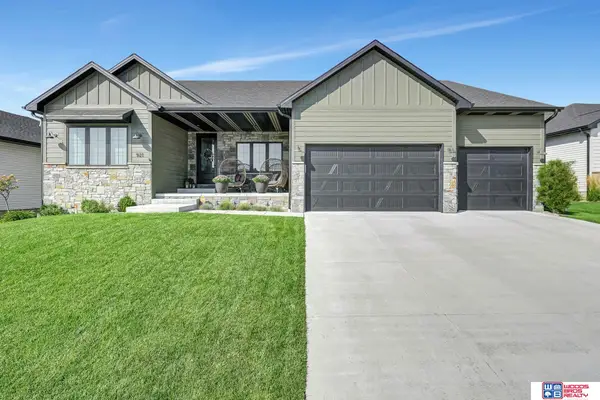 $665,000Active5 beds 3 baths3,320 sq. ft.
$665,000Active5 beds 3 baths3,320 sq. ft.921 N 107th Street, Lincoln, NE 68527
MLS# 22527350Listed by: WOODS BROS REALTY - New
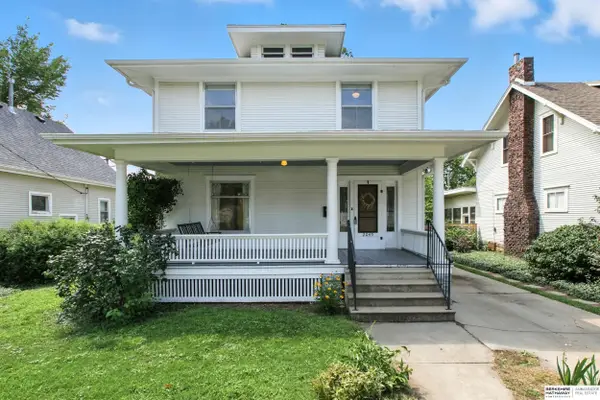 $219,900Active3 beds 2 baths2,184 sq. ft.
$219,900Active3 beds 2 baths2,184 sq. ft.2045 S 20th Street, Lincoln, NE 68502
MLS# 22527355Listed by: BHHS AMBASSADOR REAL ESTATE - Open Sun, 2:30 to 3:30pmNew
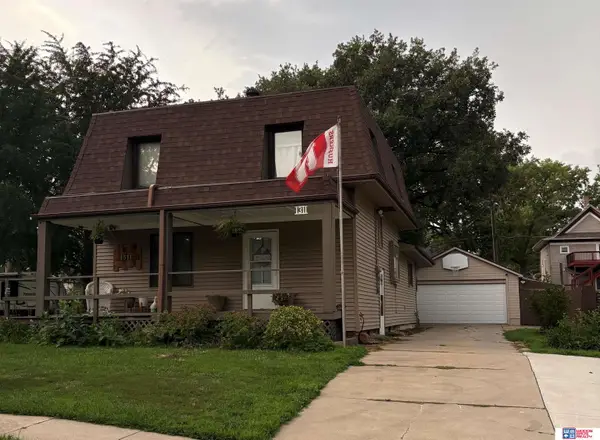 $315,000Active4 beds 5 baths2,176 sq. ft.
$315,000Active4 beds 5 baths2,176 sq. ft.1311 N 45th Street, Lincoln, NE 68503
MLS# 22527357Listed by: WOODS BROS REALTY - New
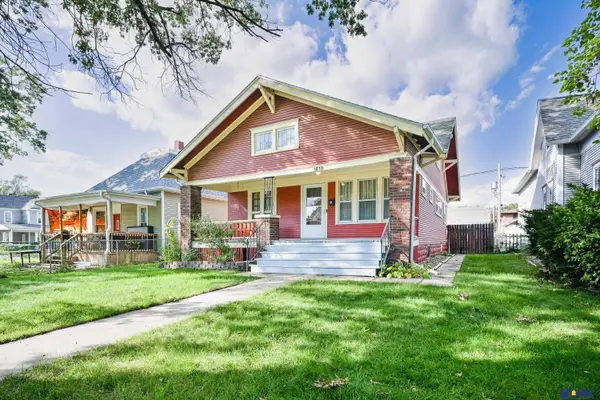 $184,900Active3 beds 1 baths1,080 sq. ft.
$184,900Active3 beds 1 baths1,080 sq. ft.1610 Euclid Avenue, Lincoln, NE 68502
MLS# 22527387Listed by: HOME REAL ESTATE - New
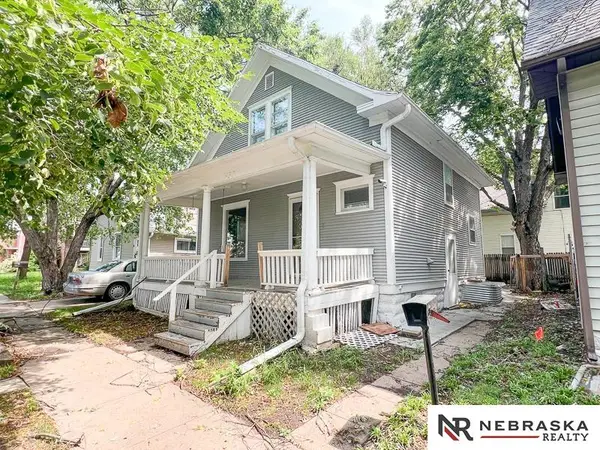 $146,000Active2 beds 2 baths1,072 sq. ft.
$146,000Active2 beds 2 baths1,072 sq. ft.1560 S 19 Street, Lincoln, NE 68502
MLS# 22527393Listed by: NEBRASKA REALTY
