2211 W Sumner Street, Lincoln, NE 68522
Local realty services provided by:Better Homes and Gardens Real Estate The Good Life Group
2211 W Sumner Street,Lincoln, NE 68522
$259,900
- 3 Beds
- 3 Baths
- 1,974 sq. ft.
- Single family
- Pending
Listed by:karen jennings
Office:bhhs ambassador real estate
MLS#:22522124
Source:NE_OABR
Price summary
- Price:$259,900
- Price per sq. ft.:$131.66
About this home
Incredible Opportunity in West Lincoln! One-owner contemporary home plus 28x32 workshop (2 garage doors, 4 windows, concrete floor, & separate 200 Amp panel). Two-story showcases vaulted ceilings (22ft), open staircase, newer vinyl windows, & pellet stove. Kitchen features newer stainless steel appliances (2020), breakfast bar with raised snack ledge, hardwood flooring, oak cabinets, & pantry. Office/utility room & powder bath just off the kitchen. 2nd level has 3 spacious bedrooms, 2 baths, & family area. Primary suite with vaulted ceiling, newer walk-in porcelain tile shower, comfort toilet, & walk-in closet with lots of storage shelves. Full hall bath has easy access for beds 2 & 3. Energy-efficient home has 12 solar panels on the back of the home. This all-electric home has level-payment bills of $114/month. Gravel driveway on side of home leads to outbuilding. Tremendous location as easy access to Hwy 77, I-80, UNL, and downtown Lincoln. Sellers prefer to Sell “AS-IS”.
Contact an agent
Home facts
- Year built:1989
- Listing ID #:22522124
- Added:49 day(s) ago
- Updated:September 05, 2025 at 04:05 PM
Rooms and interior
- Bedrooms:3
- Total bathrooms:3
- Full bathrooms:1
- Half bathrooms:1
- Living area:1,974 sq. ft.
Heating and cooling
- Cooling:Central Air
- Heating:Electric, Forced Air, Heat Pump, Solar
Structure and exterior
- Roof:Composition
- Year built:1989
- Building area:1,974 sq. ft.
- Lot area:0.16 Acres
Schools
- High school:Northwest
- Middle school:Park
- Elementary school:Roper
Utilities
- Water:Public
- Sewer:Public Sewer
Finances and disclosures
- Price:$259,900
- Price per sq. ft.:$131.66
- Tax amount:$3,631 (2024)
New listings near 2211 W Sumner Street
- New
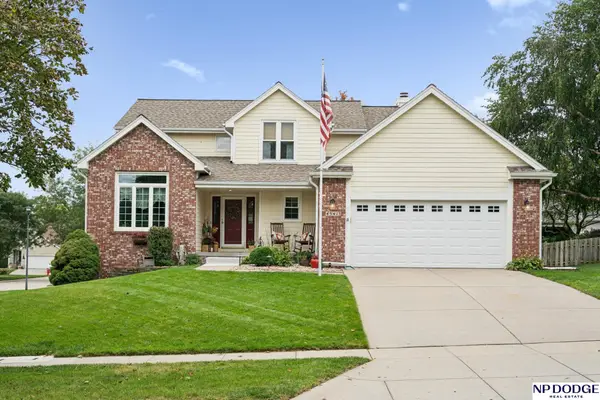 $473,500Active4 beds 4 baths3,097 sq. ft.
$473,500Active4 beds 4 baths3,097 sq. ft.4541 Eagle Ridge Road, Lincoln, NE 68516
MLS# 22527404Listed by: NP DODGE RE SALES INC LINCOLN - New
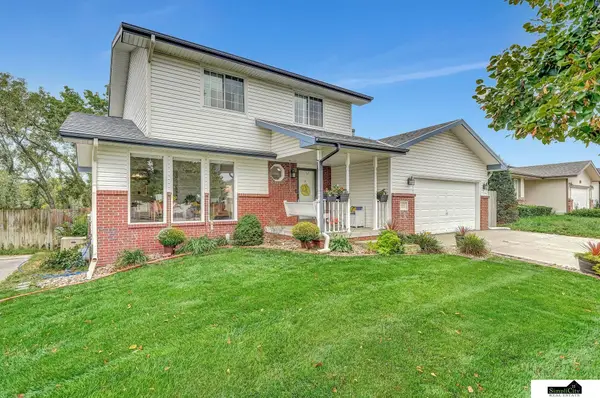 $369,500Active3 beds 4 baths2,710 sq. ft.
$369,500Active3 beds 4 baths2,710 sq. ft.1537 Hilltop Road, Lincoln, NE 68521
MLS# 22527406Listed by: SIMPLICITY REAL ESTATE - New
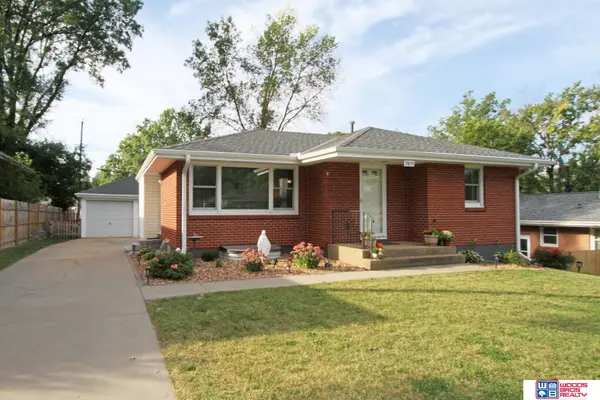 $254,500Active3 beds 2 baths1,530 sq. ft.
$254,500Active3 beds 2 baths1,530 sq. ft.7611 Fairfax Avenue, Lincoln, NE 68505
MLS# 22527411Listed by: WOODS BROS REALTY - New
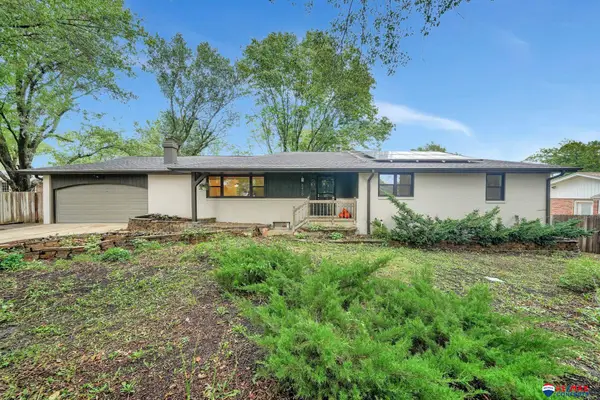 $493,000Active4 beds 3 baths3,457 sq. ft.
$493,000Active4 beds 3 baths3,457 sq. ft.8420 Navajo Trail, Lincoln, NE 68520
MLS# 22527413Listed by: RE/MAX CONCEPTS - New
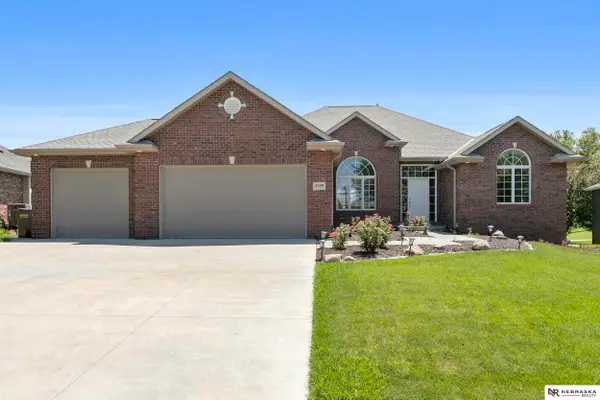 $739,000Active4 beds 5 baths4,306 sq. ft.
$739,000Active4 beds 5 baths4,306 sq. ft.2549 Wilderness Ridge Circle, Lincoln, NE 68512
MLS# 22527419Listed by: NEBRASKA REALTY - Open Sun, 1 to 2:30pmNew
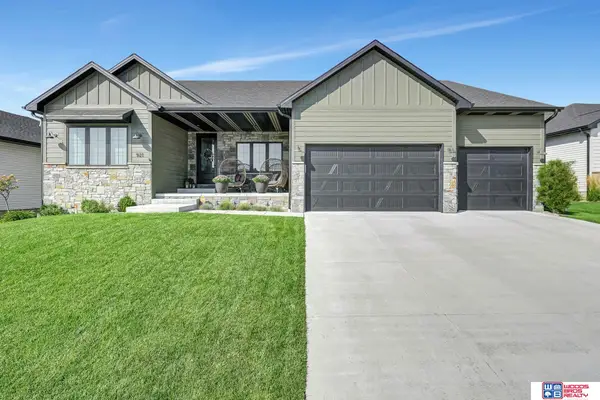 $665,000Active5 beds 3 baths3,320 sq. ft.
$665,000Active5 beds 3 baths3,320 sq. ft.921 N 107th Street, Lincoln, NE 68527
MLS# 22527350Listed by: WOODS BROS REALTY - New
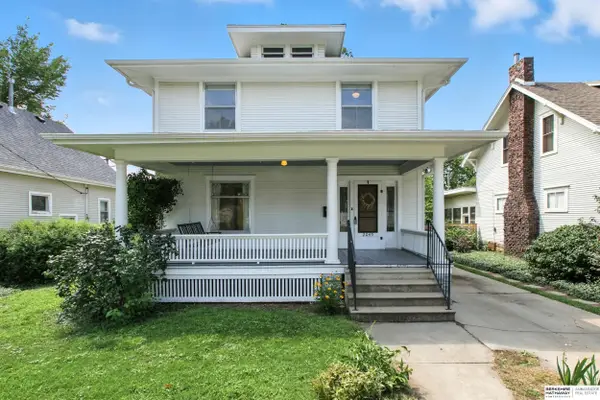 $219,900Active3 beds 2 baths2,184 sq. ft.
$219,900Active3 beds 2 baths2,184 sq. ft.2045 S 20th Street, Lincoln, NE 68502
MLS# 22527355Listed by: BHHS AMBASSADOR REAL ESTATE - Open Sun, 2:30 to 3:30pmNew
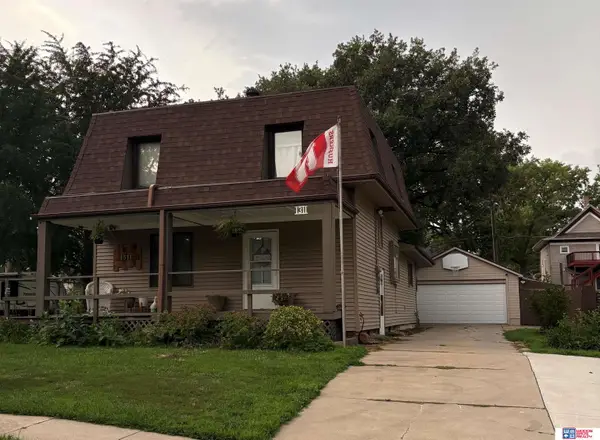 $315,000Active4 beds 5 baths2,176 sq. ft.
$315,000Active4 beds 5 baths2,176 sq. ft.1311 N 45th Street, Lincoln, NE 68503
MLS# 22527357Listed by: WOODS BROS REALTY - New
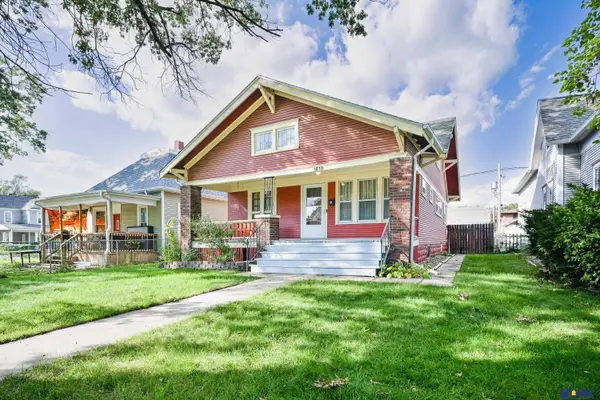 $184,900Active3 beds 1 baths1,080 sq. ft.
$184,900Active3 beds 1 baths1,080 sq. ft.1610 Euclid Avenue, Lincoln, NE 68502
MLS# 22527387Listed by: HOME REAL ESTATE - New
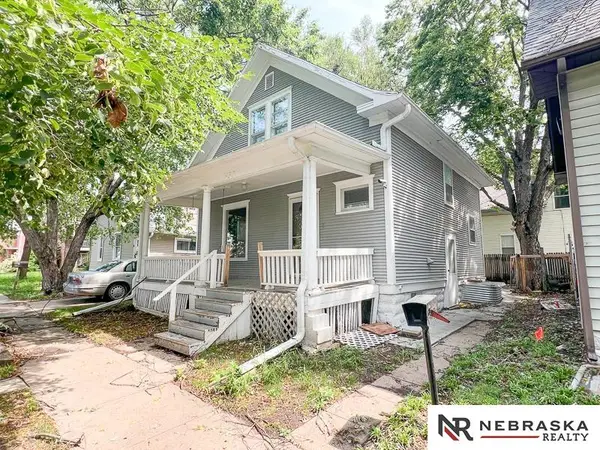 $146,000Active2 beds 2 baths1,072 sq. ft.
$146,000Active2 beds 2 baths1,072 sq. ft.1560 S 19 Street, Lincoln, NE 68502
MLS# 22527393Listed by: NEBRASKA REALTY
