Local realty services provided by:Better Homes and Gardens Real Estate The Good Life Group
2300 SW Soukup Drive,Lincoln, NE 68522
$315,000
- 4 Beds
- 2 Baths
- 2,129 sq. ft.
- Single family
- Active
Listed by: jessi gipson
Office: home real estate
MLS#:22402353
Source:NE_OABR
Price summary
- Price:$315,000
- Price per sq. ft.:$147.96
- Monthly HOA dues:$3.33
About this home
2300 SW Soukup is an exceptional, ranch-style residence w/ 4 bed / 2 baths in Old Mill Village. Offering easy access to Hwy 77, I-80, downtown Lincoln & Pioneers Park, this special home is sparkling clean & move-in ready. Welcome to an open floor plan w/ fresh paint, new LVP flooring & updated light fixtures. Check out the live-edge, eat-in bar top, concrete countertops, modern backsplash, updated hardware & new Bosch dishwasher in the kitchen. The xlarge primary suite has ample storage in the walk-in closet and direct access to the main bath. The sprawling finished basement adds another layer of versatility to this home, complete with an entrainment / family room, 2 legal beds, full bath & storage/laundry. A brand new, pella sliding door leads to a 18x20 wood deck & large, fully fenced backyard. Make the most of this opportunity to move right in to a wonderful home!
Contact an agent
Home facts
- Year built:2009
- Listing ID #:22402353
- Added:729 day(s) ago
- Updated:February 01, 2024 at 04:43 PM
Rooms and interior
- Bedrooms:4
- Total bathrooms:2
- Full bathrooms:2
- Living area:2,129 sq. ft.
Heating and cooling
- Cooling:Central Air
- Heating:Forced Air, Gas
Structure and exterior
- Roof:Composition
- Year built:2009
- Building area:2,129 sq. ft.
- Lot area:0.14 Acres
Schools
- High school:Northwest
- Middle school:Park
- Elementary school:Roper
Utilities
- Water:Public
- Sewer:Public Sewer
Finances and disclosures
- Price:$315,000
- Price per sq. ft.:$147.96
New listings near 2300 SW Soukup Drive
- New
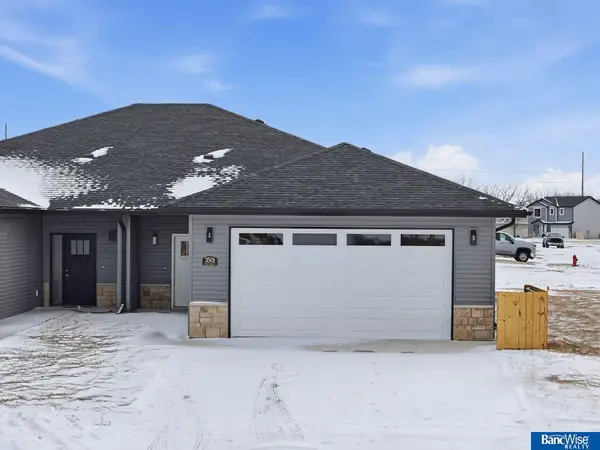 $319,900Active3 beds 2 baths1,460 sq. ft.
$319,900Active3 beds 2 baths1,460 sq. ft.3501 Pearl Crescent Drive, Lincoln, NE 68504
MLS# 22602889Listed by: BANCWISE REALTY - Open Sun, 2:30 to 3:30pmNew
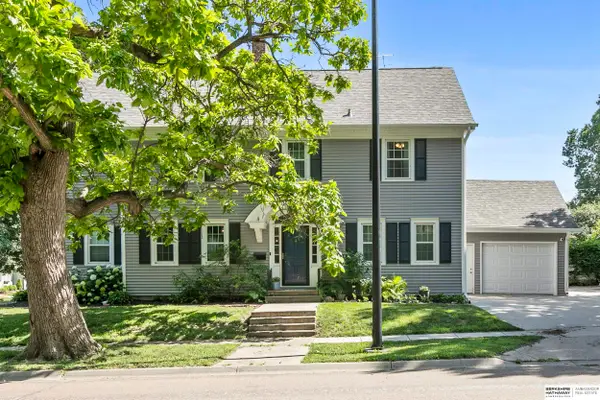 $455,000Active5 beds 4 baths3,020 sq. ft.
$455,000Active5 beds 4 baths3,020 sq. ft.2573 Van Dorn Street, Lincoln, NE 68502
MLS# 22602877Listed by: BHHS AMBASSADOR REAL ESTATE - New
 $239,000Active3 beds 2 baths2,376 sq. ft.
$239,000Active3 beds 2 baths2,376 sq. ft.3800 Van Dorn Street, Lincoln, NE 68506
MLS# 22602878Listed by: COLDWELL BANKER NHS R E - New
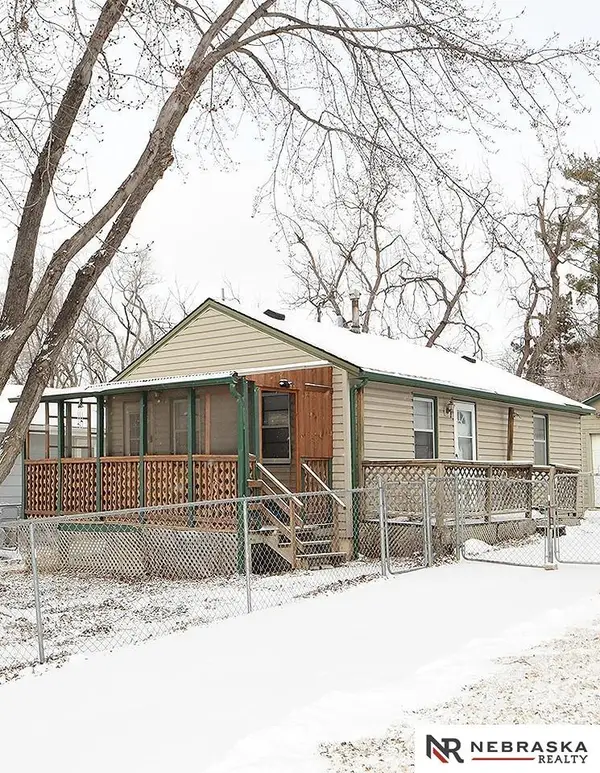 $184,900Active3 beds 2 baths1,114 sq. ft.
$184,900Active3 beds 2 baths1,114 sq. ft.1184 Fairfield Street, Lincoln, NE 68521
MLS# 22602865Listed by: NEBRASKA REALTY - New
 $475,000Active4 beds 3 baths2,613 sq. ft.
$475,000Active4 beds 3 baths2,613 sq. ft.7946 Hunters Ridge Road, Lincoln, NE 68516
MLS# 22602866Listed by: BANCWISE REALTY - Open Sat, 1 to 2:30pmNew
 $246,900Active2 beds 2 baths1,601 sq. ft.
$246,900Active2 beds 2 baths1,601 sq. ft.712 S 31st Street, Lincoln, NE 68510
MLS# 22602724Listed by: NEBRASKA REALTY - New
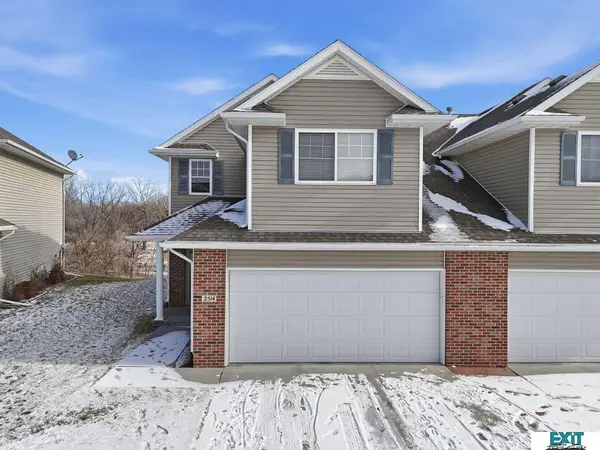 $262,500Active3 beds 3 baths1,728 sq. ft.
$262,500Active3 beds 3 baths1,728 sq. ft.2514 Cedar Cove Road, Lincoln, NE 68507
MLS# 22602856Listed by: EXIT REALTY PROFESSIONALS - New
 $175,000Active3 beds 1 baths1,244 sq. ft.
$175,000Active3 beds 1 baths1,244 sq. ft.710 Sumner Street, Lincoln, NE 68502
MLS# 22602842Listed by: GIVING REALTY - New
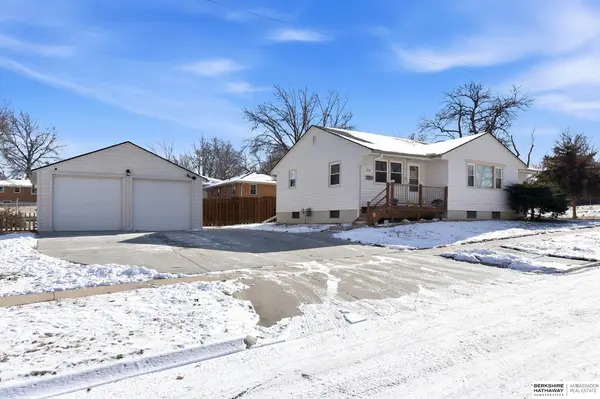 $280,000Active3 beds 2 baths2,354 sq. ft.
$280,000Active3 beds 2 baths2,354 sq. ft.1310 N 67th Street, Lincoln, NE 68505
MLS# 22602833Listed by: BHHS AMBASSADOR REAL ESTATE - New
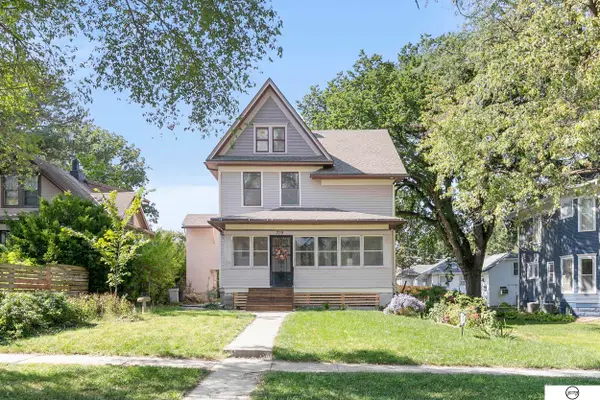 $285,000Active3 beds 2 baths1,788 sq. ft.
$285,000Active3 beds 2 baths1,788 sq. ft.319 S 30th Street, Lincoln, NE 68510
MLS# 22602839Listed by: GIVING REALTY

