2411 D Street, Lincoln, NE 68502
Local realty services provided by:Better Homes and Gardens Real Estate The Good Life Group
2411 D Street,Lincoln, NE 68502
$329,900
- 3 Beds
- 1 Baths
- 2,845 sq. ft.
- Single family
- Active
Listed by:nathan lamp
Office:new concept realty group
MLS#:22529652
Source:NE_OABR
Price summary
- Price:$329,900
- Price per sq. ft.:$115.96
About this home
Charm, Character, and Updates!! This Stunning three bed home with 2.5 stall garage has been meticulously updated from top to bottom! As you enter you will be greeted by a formal living room that flows into the large dining room area. Beautiful wood floors and woodwork/trim throughout. Amazing kitchen with tons of space. Updated cabinets, granite countertops, tile backsplash, and farmhouse sink. Updated stainless steel appliances including a double oven, & dual fridge/freezer combo. Large living room with a cozy sunroom room as well. Tons of natural light in this home. All updated vinyl windows. Main level bathroom features an oversized soaker tub, tile floors and walk-in tile shower. Upstairs you will find three nice sized bedrooms. Basement is finished with a workout/office space, laundry room and additional storage and walkout access. Outside the secluded backyard features a large composite deck, lush landscaping and a carriage style 2.5 stall garage with alley access. New HVAC 2023.
Contact an agent
Home facts
- Year built:1900
- Listing ID #:22529652
- Added:1 day(s) ago
- Updated:October 15, 2025 at 07:41 PM
Rooms and interior
- Bedrooms:3
- Total bathrooms:1
- Full bathrooms:1
- Living area:2,845 sq. ft.
Heating and cooling
- Cooling:Central Air
- Heating:Forced Air
Structure and exterior
- Year built:1900
- Building area:2,845 sq. ft.
- Lot area:0.16 Acres
Schools
- High school:Lincoln High
- Middle school:Irving
- Elementary school:Prescott
Utilities
- Water:Public
- Sewer:Public Sewer
Finances and disclosures
- Price:$329,900
- Price per sq. ft.:$115.96
- Tax amount:$3,025 (2024)
New listings near 2411 D Street
- New
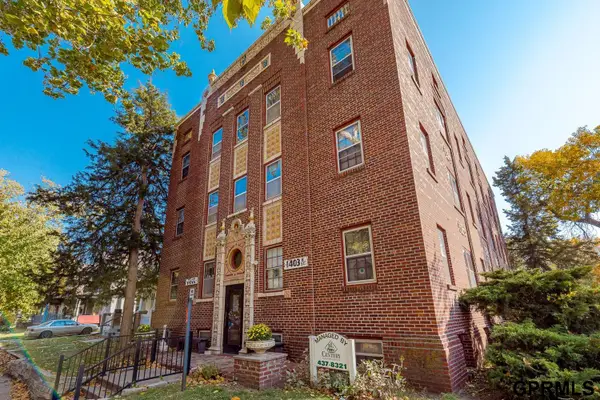 $1,195,000Active-- beds -- baths
$1,195,000Active-- beds -- baths1403 E Street, Lincoln, NE 68508
MLS# 22529692Listed by: CENTURY SALES & MANAGEMENT LLC - New
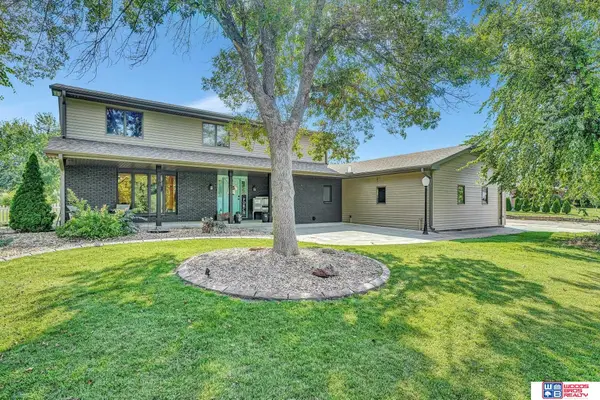 $673,000Active4 beds 4 baths2,958 sq. ft.
$673,000Active4 beds 4 baths2,958 sq. ft.1220 Piper Way, Lincoln, NE 68527
MLS# 22529687Listed by: WOODS BROS REALTY - New
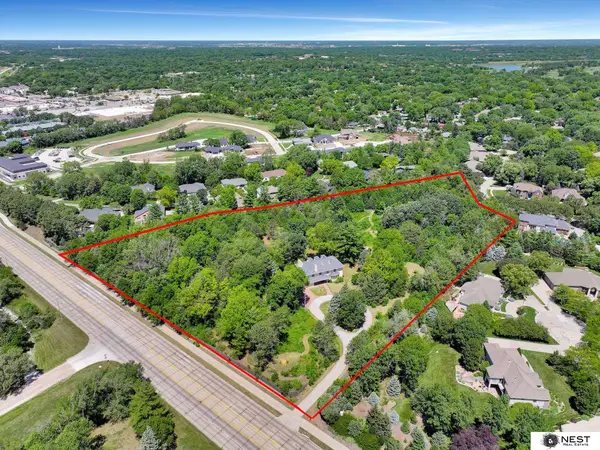 $1,900,000Active5 beds 5 baths6,378 sq. ft.
$1,900,000Active5 beds 5 baths6,378 sq. ft.6400 Old Cheney Road, Lincoln, NE 68516
MLS# 22529688Listed by: NEST REAL ESTATE, LLC - New
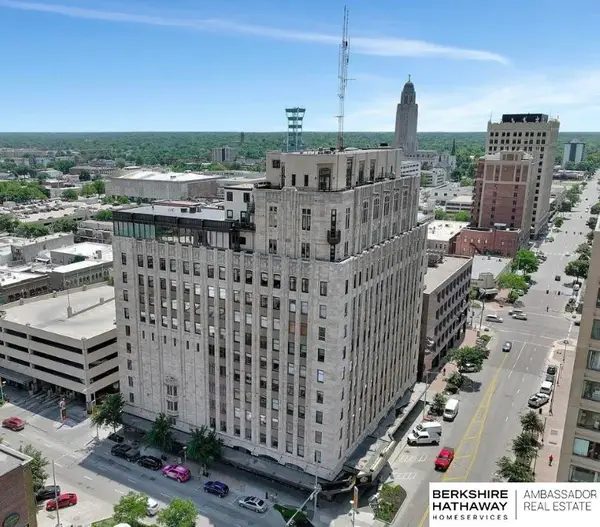 $289,000Active2 beds 1 baths818 sq. ft.
$289,000Active2 beds 1 baths818 sq. ft.128 N 13 Street #606, Lincoln, NE 68508
MLS# 22529675Listed by: BHHS AMBASSADOR REAL ESTATE - New
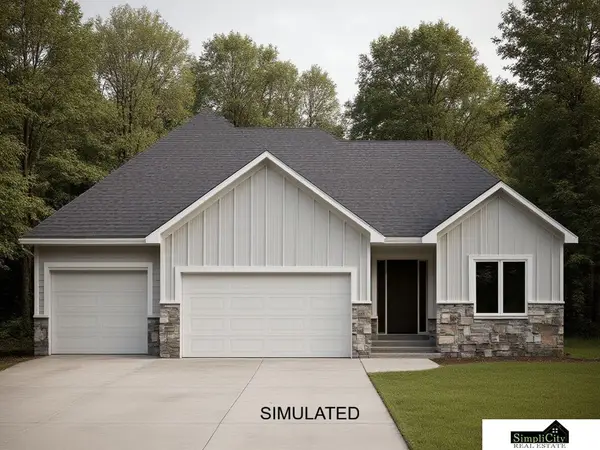 $449,900Active3 beds 2 baths1,469 sq. ft.
$449,900Active3 beds 2 baths1,469 sq. ft.8709 Honeybee Lane, Lincoln, NE 68526
MLS# 22529658Listed by: SIMPLICITY REAL ESTATE - Open Sat, 1 to 2pmNew
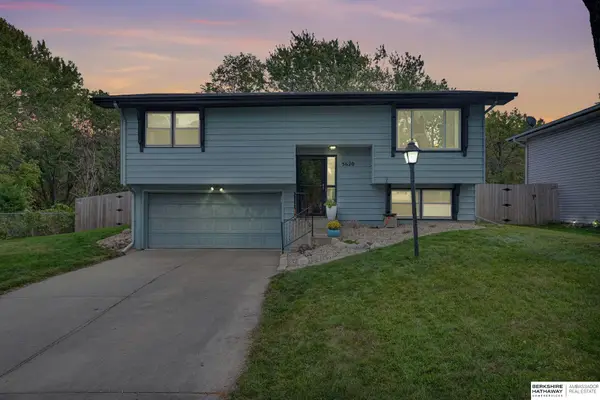 $265,000Active2 beds 2 baths959 sq. ft.
$265,000Active2 beds 2 baths959 sq. ft.5620 S 42nd Street Court, Lincoln, NE 68516
MLS# 22529664Listed by: BHHS AMBASSADOR REAL ESTATE - Open Sat, 2:30 to 3:30pmNew
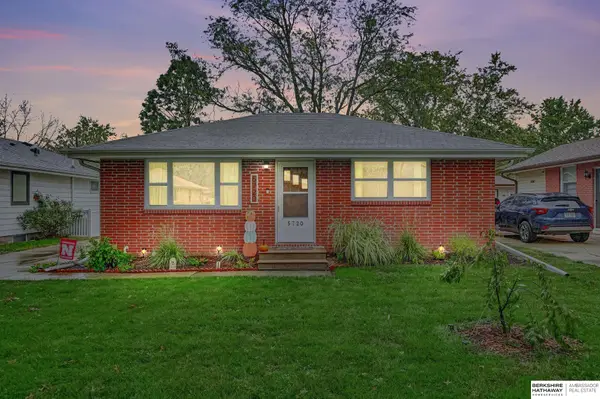 $245,000Active3 beds 2 baths1,368 sq. ft.
$245,000Active3 beds 2 baths1,368 sq. ft.5720 Knox Street, Lincoln, NE 68507
MLS# 22529649Listed by: BHHS AMBASSADOR REAL ESTATE - New
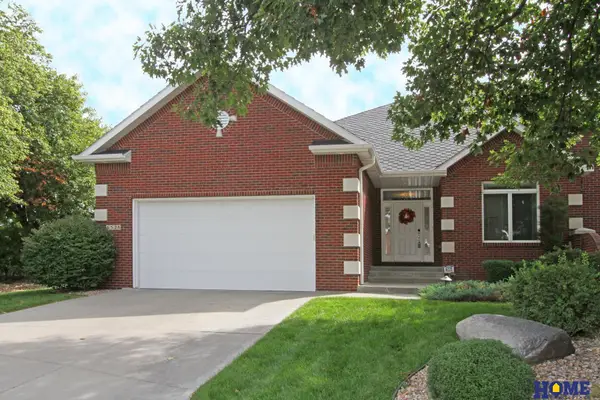 $599,900Active3 beds 3 baths3,513 sq. ft.
$599,900Active3 beds 3 baths3,513 sq. ft.6528 Lone Tree Drive, Lincoln, NE 68512
MLS# 22529648Listed by: HOME REAL ESTATE - New
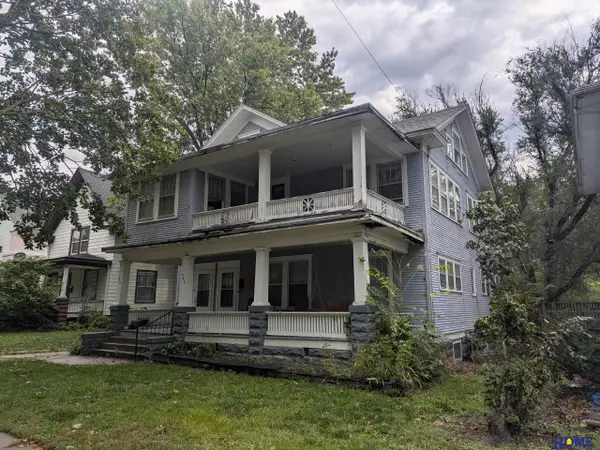 $159,900Active4 beds 2 baths2,650 sq. ft.
$159,900Active4 beds 2 baths2,650 sq. ft.444 S 29th Street, Lincoln, NE 68510
MLS# 22529634Listed by: HOME REAL ESTATE
