245 N 148th Street, Lincoln, NE 68527
Local realty services provided by:Better Homes and Gardens Real Estate The Good Life Group
Listed by: alina derun
Office: platinum realty llc.
MLS#:22523094
Source:NE_OABR
Price summary
- Price:$1,100,000
- Price per sq. ft.:$422.26
About this home
Discover your dream ranch home on 5 picturesque acres featuring 5 bedrooms and 5 full bathrooms. Step inside to the foyer and be greeted by stunning vaulted ceilings that enhance the home's open and airy feel throughout the living room, a separate family room, and a formal dining room, providing ample space for both entertaining and everyday living. The heart of the home is the gourmet kitchen, a chef's delight perfect for preparing meals. Off of the kitchen you will step out onto a large, covered patio overlooking the 5 acres. Convenient main-level laundry adds ease to your daily routine. When you step down to the walk out basement you will enter a huge open room bathed in natural light, thanks to a full wall of windows. It's the perfect canvas for a large entertainment area, a home gym, or a spacious playroom. It also has a bonus room with plumbing ready for a kitchenette. Home is located on paved roads. This is more than a home; it's a private retreat waiting for you.
Contact an agent
Home facts
- Year built:2016
- Listing ID #:22523094
- Added:183 day(s) ago
- Updated:February 14, 2026 at 04:43 AM
Rooms and interior
- Bedrooms:5
- Total bathrooms:6
- Full bathrooms:5
- Half bathrooms:1
- Living area:2,605 sq. ft.
Heating and cooling
- Cooling:Central Air, Heat Pump
- Heating:Electric, Forced Air, Hot Water
Structure and exterior
- Year built:2016
- Building area:2,605 sq. ft.
- Lot area:5.02 Acres
Schools
- High school:Waverly
- Middle school:Waverly
- Elementary school:Hamlow
Utilities
- Water:Public
Finances and disclosures
- Price:$1,100,000
- Price per sq. ft.:$422.26
- Tax amount:$7,246 (2024)
New listings near 245 N 148th Street
- Open Sun, 1 to 2pmNew
 $254,900Active3 beds 2 baths1,714 sq. ft.
$254,900Active3 beds 2 baths1,714 sq. ft.601 Skyway Road, Lincoln, NE 68505
MLS# 22604198Listed by: REMAX CONCEPTS - New
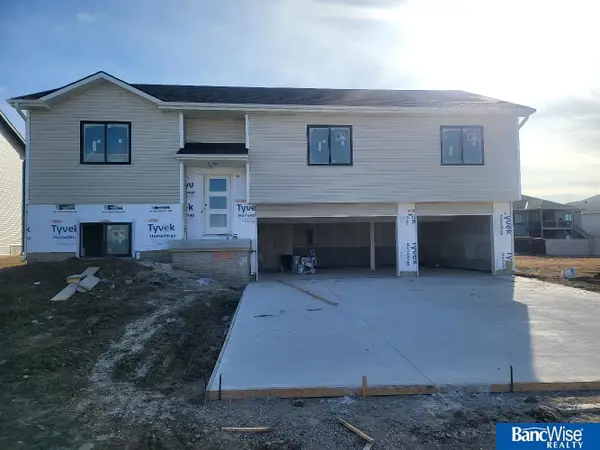 $399,950Active4 beds 3 baths2,300 sq. ft.
$399,950Active4 beds 3 baths2,300 sq. ft.1725 W Trout Drive, Lincoln, NE 68521
MLS# 22604180Listed by: BANCWISE REALTY - New
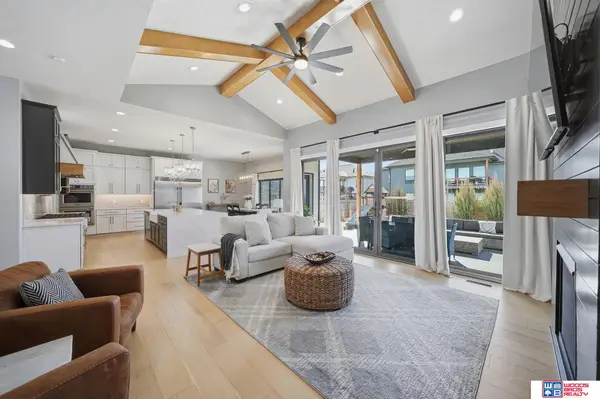 $885,000Active5 beds 3 baths3,758 sq. ft.
$885,000Active5 beds 3 baths3,758 sq. ft.9631 Toma Road, Lincoln, NE 68526
MLS# 22604183Listed by: WOODS BROS REALTY - New
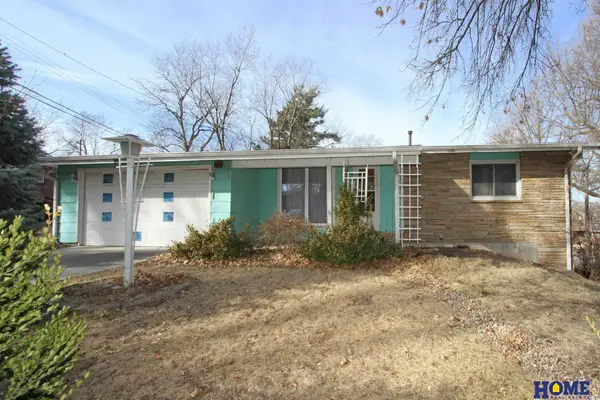 $225,000Active3 beds 2 baths1,825 sq. ft.
$225,000Active3 beds 2 baths1,825 sq. ft.1141 Colony Lane, Lincoln, NE 68505
MLS# 22604158Listed by: HOME REAL ESTATE - Open Sun, 3 to 4:30pmNew
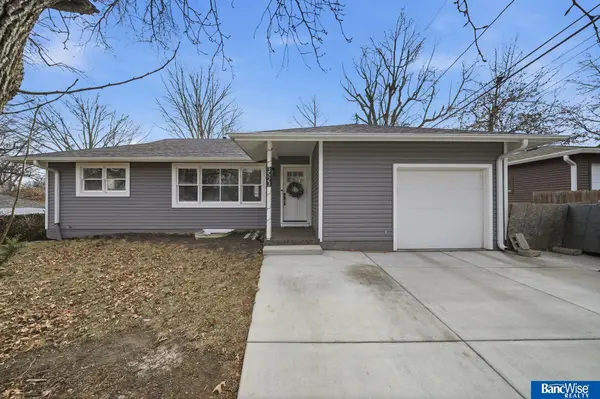 $279,900Active4 beds 2 baths1,794 sq. ft.
$279,900Active4 beds 2 baths1,794 sq. ft.3523 Smith Street, Lincoln, NE 68506
MLS# 22604155Listed by: BANCWISE REALTY - New
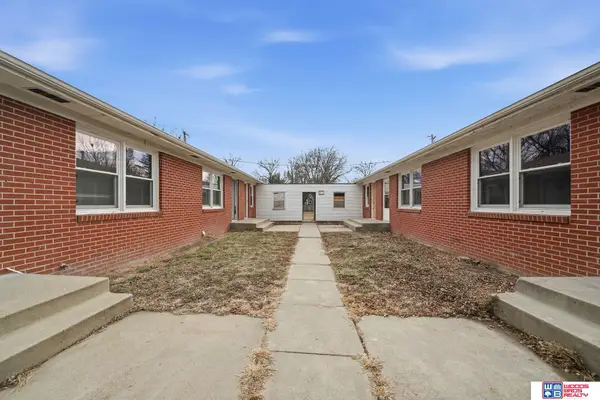 $595,000Active-- beds -- baths
$595,000Active-- beds -- baths4119 Holdrege Street, Lincoln, NE 68503
MLS# 22604157Listed by: WOODS BROS REALTY 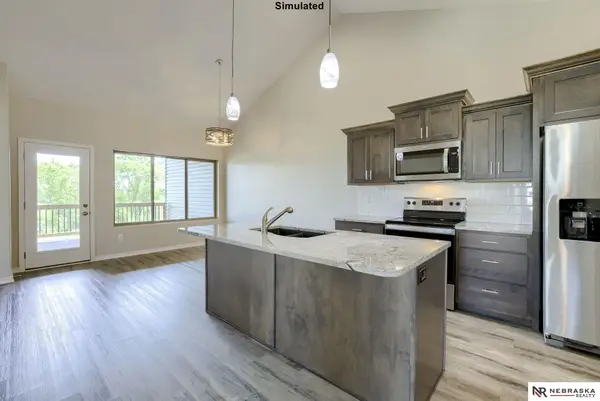 $379,199Pending3 beds 3 baths2,173 sq. ft.
$379,199Pending3 beds 3 baths2,173 sq. ft.8901 S 47th Street, Lincoln, NE 68516
MLS# 22604139Listed by: NEBRASKA REALTY- New
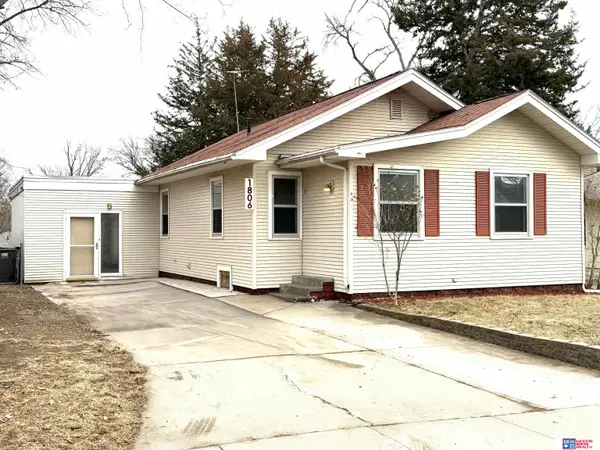 $239,900Active3 beds 2 baths1,406 sq. ft.
$239,900Active3 beds 2 baths1,406 sq. ft.1806 S 50th Street, Lincoln, NE 68506
MLS# 22604143Listed by: WOODS BROS REALTY - Open Sun, 1 to 2pmNew
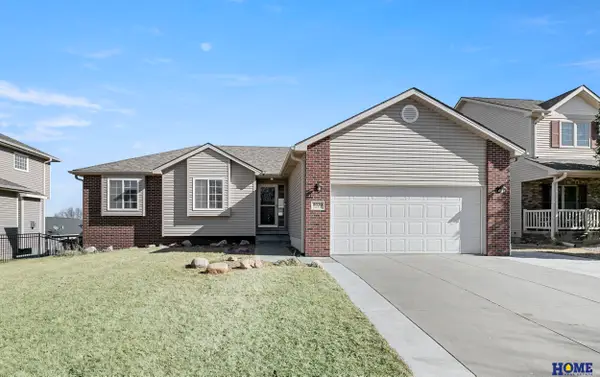 $425,000Active4 beds 3 baths2,540 sq. ft.
$425,000Active4 beds 3 baths2,540 sq. ft.8020 S 58th Street, Lincoln, NE 68516
MLS# 22604144Listed by: HOME REAL ESTATE - New
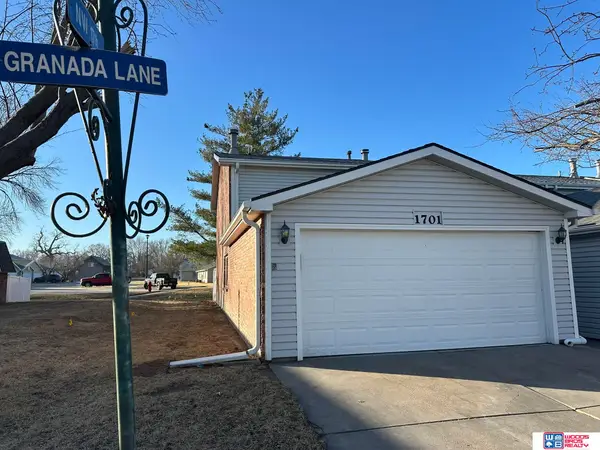 $209,000Active2 beds 3 baths1,538 sq. ft.
$209,000Active2 beds 3 baths1,538 sq. ft.1701 Granada Lane, Lincoln, NE 68528
MLS# 22604146Listed by: WOODS BROS REALTY

