2531 Sievers Place, Lincoln, NE 68430
Local realty services provided by:Better Homes and Gardens Real Estate The Good Life Group
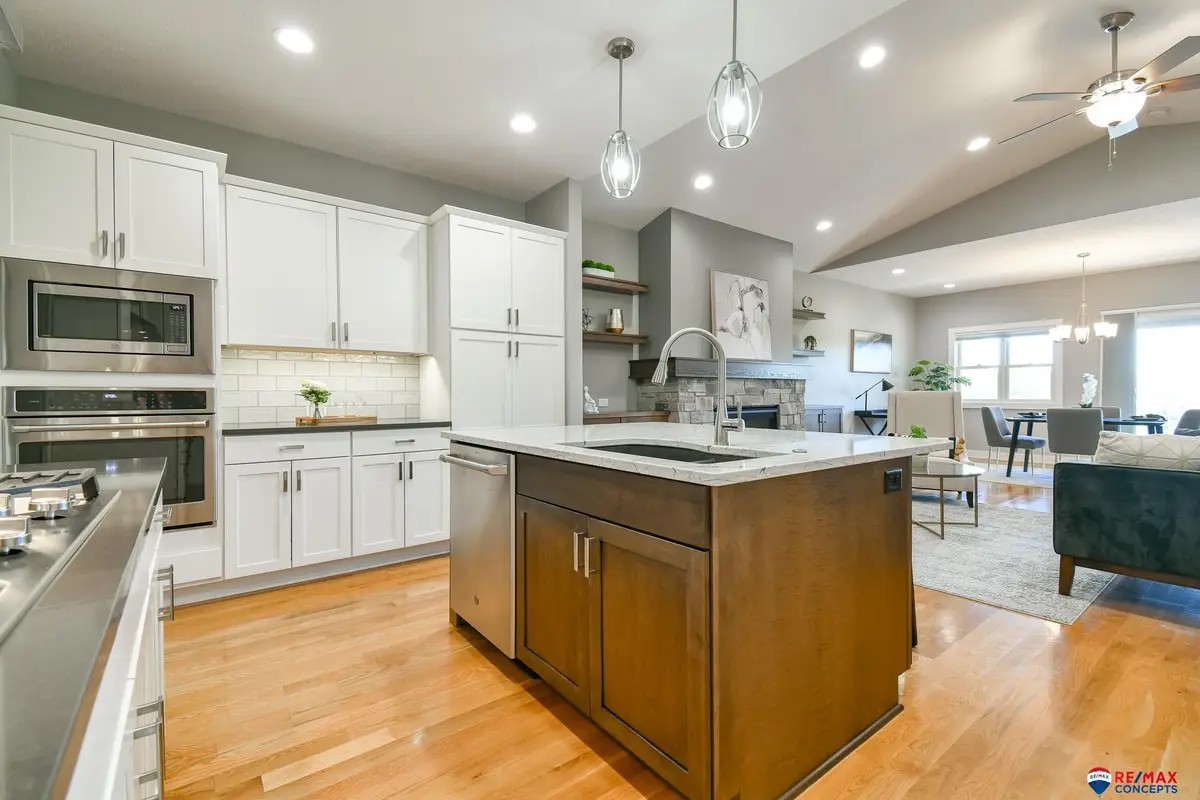
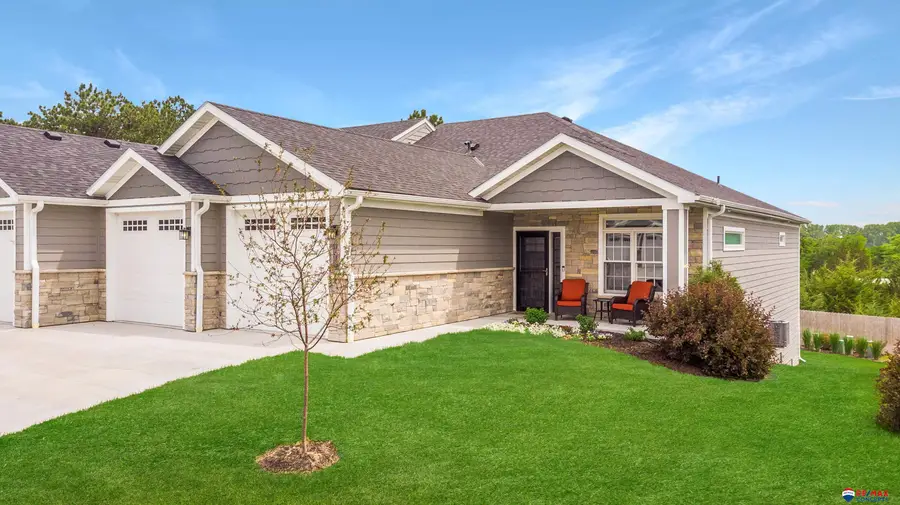
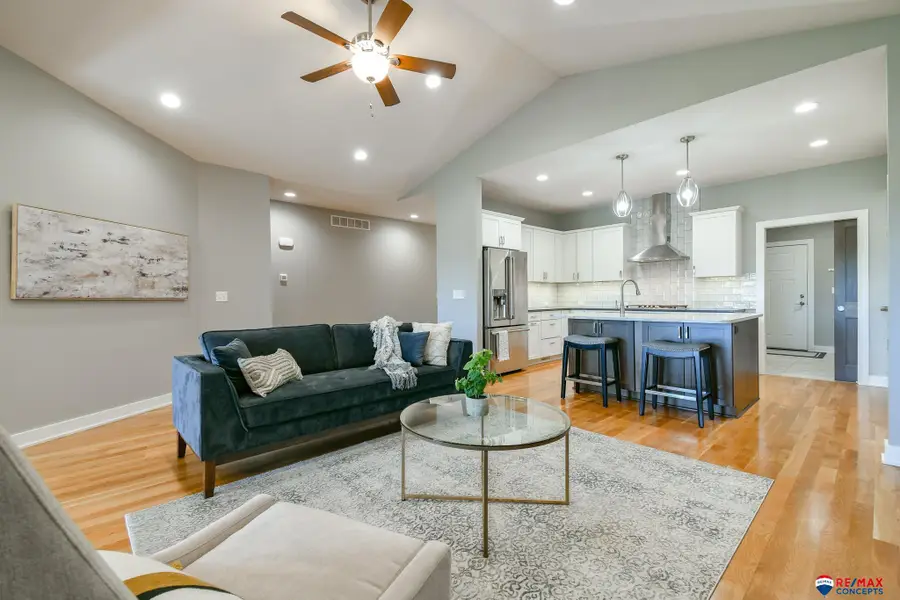
2531 Sievers Place,Lincoln, NE 68430
$589,000
- 3 Beds
- 4 Baths
- 3,452 sq. ft.
- Townhouse
- Active
Listed by:shontelle gillespie
Office:re/max concepts
MLS#:22325058
Source:NE_OABR
Price summary
- Price:$589,000
- Price per sq. ft.:$170.63
- Monthly HOA dues:$160
About this home
Introducing a Beautifully Designed Luxury Townhome at Sievers Landing in Lincoln (27th & Rokeby Rd). A Truly Unique and Accessible plan, featuring Zero-Entry exterior doorways and 2 (yes two) Primary Suites on the Main Level, both with large Walk-In Closets and Gorgeous Bathrooms with Quartz Countertops and Zero-Barrier Showers. The kitchen is also sure to impress with quartz countertops and GE Café appliances, including a built-in Keurig in the refrigerator and a gas cooktop. Relax in the living room next to the Gas Fireplace or enjoy the views from the 10 x 20 Covered Deck. Everything you need is on the Main Level, including the Laundry. But it doesn’t stop there. The Walkout Basement is simply huge with a massive family room, 3rd bedroom, full bathroom, and ample storage. Stairlift available for safe basement access, or it can be removed. Includes Water Softener, Garage Drain, HVAC Humidifier, Hardwood Floors, Garage Storage Cabinets, Storage Room Shelving, and So Much More.
Contact an agent
Home facts
- Year built:2018
- Listing Id #:22325058
- Added:658 day(s) ago
- Updated:December 31, 2023 at 07:40 PM
Rooms and interior
- Bedrooms:3
- Total bathrooms:4
- Full bathrooms:1
- Half bathrooms:1
- Living area:3,452 sq. ft.
Heating and cooling
- Cooling:Central Air
- Heating:Forced Air, Gas
Structure and exterior
- Roof:Composition
- Year built:2018
- Building area:3,452 sq. ft.
- Lot area:0.14 Acres
Schools
- High school:Lincoln Southwest
- Middle school:Scott
- Elementary school:Adams
Utilities
- Water:Public
- Sewer:Public Sewer
Finances and disclosures
- Price:$589,000
- Price per sq. ft.:$170.63
New listings near 2531 Sievers Place
- New
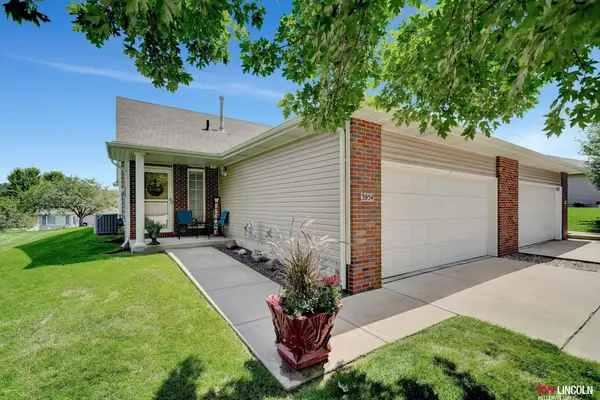 $240,000Active2 beds 2 baths1,200 sq. ft.
$240,000Active2 beds 2 baths1,200 sq. ft.3954 N 18 Street, Lincoln, NE 68521
MLS# 22523025Listed by: KELLER WILLIAMS LINCOLN - New
 $329,000Active2 beds 4 baths2,000 sq. ft.
$329,000Active2 beds 4 baths2,000 sq. ft.7101 South Street #1, Lincoln, NE 68506
MLS# 22523042Listed by: BANCWISE REALTY 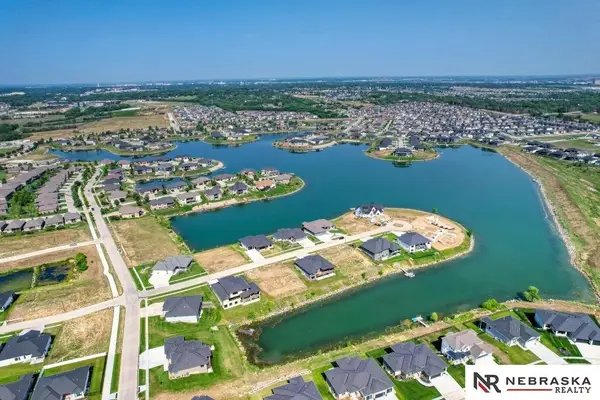 $329,999Pending2 beds 3 baths1,757 sq. ft.
$329,999Pending2 beds 3 baths1,757 sq. ft.10337 Wayborough Lane, Lincoln, NE 68527
MLS# 22523019Listed by: NEBRASKA REALTY- New
 $349,000Active3 beds 2 baths2,038 sq. ft.
$349,000Active3 beds 2 baths2,038 sq. ft.7341 Skyhawk Circle, Lincoln, NE 68506
MLS# 22523010Listed by: NP DODGE RE SALES INC LINCOLN - Open Sun, 2:30 to 3:30pmNew
 $535,000Active3 beds 3 baths2,453 sq. ft.
$535,000Active3 beds 3 baths2,453 sq. ft.3648 S Folsom Street, Lincoln, NE 68522
MLS# 22522509Listed by: HOME REAL ESTATE - New
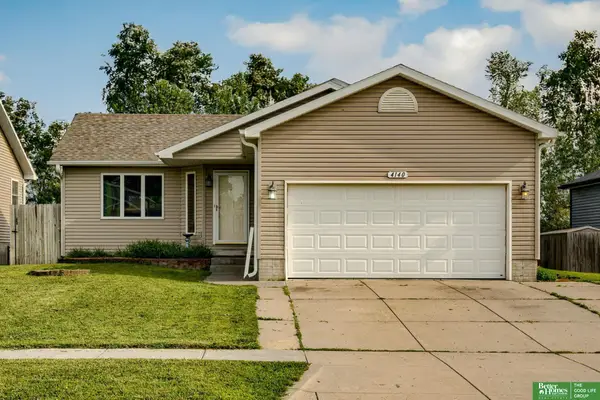 $310,000Active3 beds 2 baths1,734 sq. ft.
$310,000Active3 beds 2 baths1,734 sq. ft.4140 W Huntington Avenue, Lincoln, NE 68524
MLS# 22522948Listed by: BETTER HOMES AND GARDENS R.E. - New
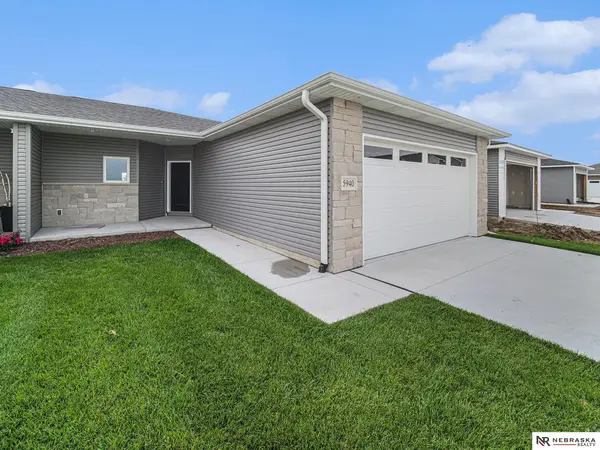 $424,900Active4 beds 3 baths2,366 sq. ft.
$424,900Active4 beds 3 baths2,366 sq. ft.5940 Loxton Street, Lincoln, NE 68526
MLS# 22522949Listed by: NEBRASKA REALTY - New
 $515,000Active3 beds 4 baths3,979 sq. ft.
$515,000Active3 beds 4 baths3,979 sq. ft.5917 Fieldcrest Way, Lincoln, NE 68512
MLS# 22522958Listed by: NEBRASKA REALTY - New
 $215,000Active3 beds 1 baths816 sq. ft.
$215,000Active3 beds 1 baths816 sq. ft.940 Knox Street, Lincoln, NE 68521
MLS# 22522905Listed by: SIMPLICITY REAL ESTATE - New
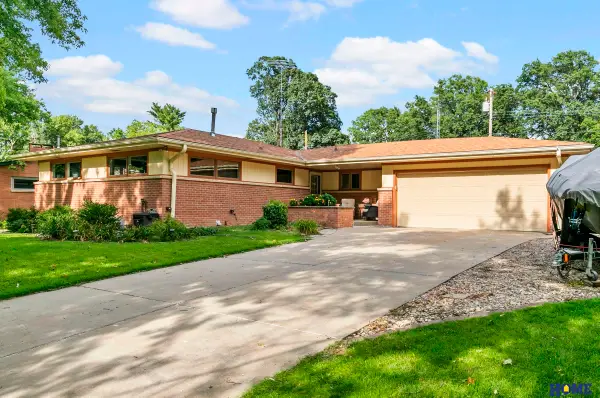 $435,000Active3 beds 3 baths3,086 sq. ft.
$435,000Active3 beds 3 baths3,086 sq. ft.1610 Circle Drive, Lincoln, NE 68506
MLS# 22522932Listed by: HOME REAL ESTATE
