2540 Milrose Branch Road, Lincoln, NE 68520
Local realty services provided by:Better Homes and Gardens Real Estate The Good Life Group
2540 Milrose Branch Road,Lincoln, NE 68520
$949,000
- 5 Beds
- 3 Baths
- 4,052 sq. ft.
- Single family
- Active
Listed by:ryan pierce
Office:simplicity real estate
MLS#:22524358
Source:NE_OABR
Price summary
- Price:$949,000
- Price per sq. ft.:$234.21
- Monthly HOA dues:$10.83
About this home
Model Home Not for Sale. Step into luxury with this beautifully crafted model home by RED Custom Homes, offering 5 bedrooms, 3 bathrooms, and 4,052 square feet of thoughtfully designed finished space. Every detail is curated for comfort, function, and upscale living. Enjoy the outdoors year-round on the large covered composite deck, complete with Westbury metal handrails and a cozy outdoor gas fireplace, perfect for entertaining or relaxing in style. Inside, the elegance continues with a warm and inviting indoor gas fireplace, a spacious entry foyer, and luxurious kitchen. The owner's entry features a smart passthrough laundry design that connects directly to the primary closet, streamlining daily routines with ease and efficiency. This home also includes a dedicated workout room, a garage floor drain for added convenience, and plumbing rough-ins for a future basement wet bar, offering flexibility for future customization. Experience luxury, functionality, and timeless design, all in o
Contact an agent
Home facts
- Year built:2025
- Listing ID #:22524358
- Added:2 day(s) ago
- Updated:August 30, 2025 at 02:35 PM
Rooms and interior
- Bedrooms:5
- Total bathrooms:3
- Full bathrooms:2
- Living area:4,052 sq. ft.
Heating and cooling
- Cooling:Central Air
- Heating:Forced Air
Structure and exterior
- Year built:2025
- Building area:4,052 sq. ft.
- Lot area:0.24 Acres
Schools
- High school:Lincoln East
- Middle school:Lux
- Elementary school:Maxey
Utilities
- Water:Public
- Sewer:Public Sewer
Finances and disclosures
- Price:$949,000
- Price per sq. ft.:$234.21
- Tax amount:$1,604 (2024)
New listings near 2540 Milrose Branch Road
- New
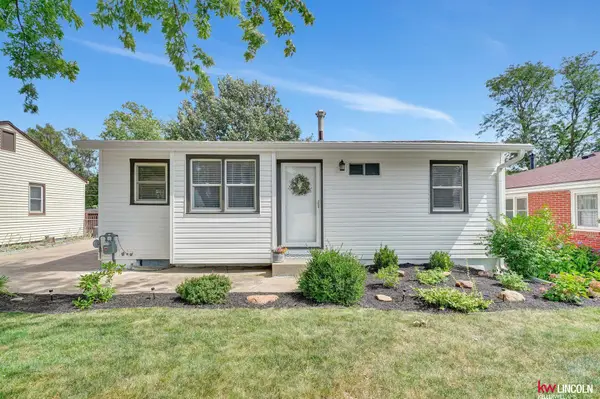 $265,000Active3 beds 2 baths1,432 sq. ft.
$265,000Active3 beds 2 baths1,432 sq. ft.2010 N 59th Street, Lincoln, NE 68505
MLS# 22524678Listed by: KELLER WILLIAMS LINCOLN - Open Sun, 1 to 2pmNew
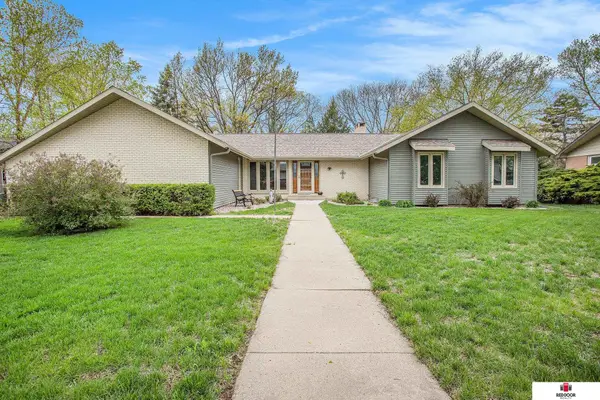 $550,000Active5 beds 4 baths4,854 sq. ft.
$550,000Active5 beds 4 baths4,854 sq. ft.1521 Kingston Road, Lincoln, NE 68506
MLS# 22524672Listed by: RED DOOR REALTY - New
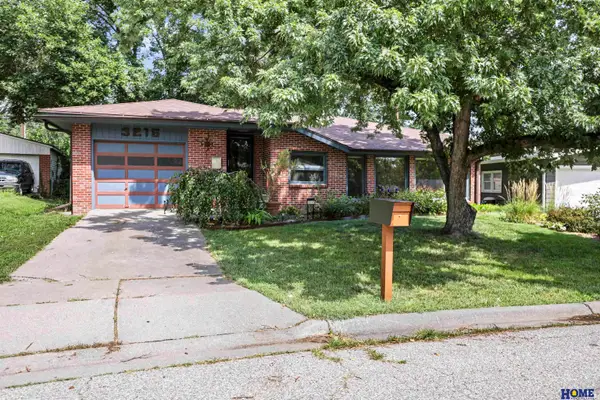 $305,000Active4 beds 3 baths2,317 sq. ft.
$305,000Active4 beds 3 baths2,317 sq. ft.3215 Curtis Drive, Lincoln, NE 68506
MLS# 22524651Listed by: HOME REAL ESTATE - New
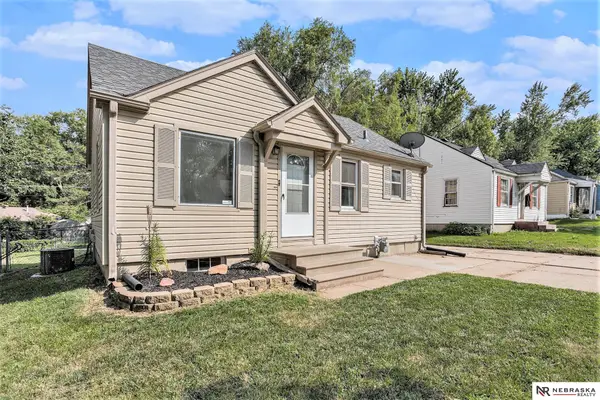 $225,000Active3 beds 2 baths1,270 sq. ft.
$225,000Active3 beds 2 baths1,270 sq. ft.3134 N Cotner Boulevard, Lincoln, NE 68507
MLS# 22524628Listed by: NEBRASKA REALTY - New
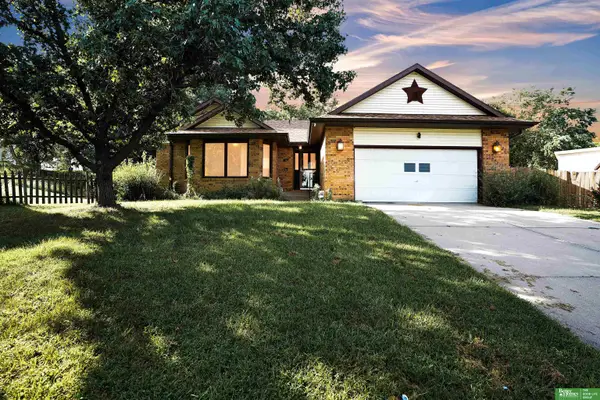 $305,000Active3 beds 2 baths1,962 sq. ft.
$305,000Active3 beds 2 baths1,962 sq. ft.2004 Booth Circle, Lincoln, NE 68521
MLS# 22524636Listed by: BETTER HOMES AND GARDENS R.E. - New
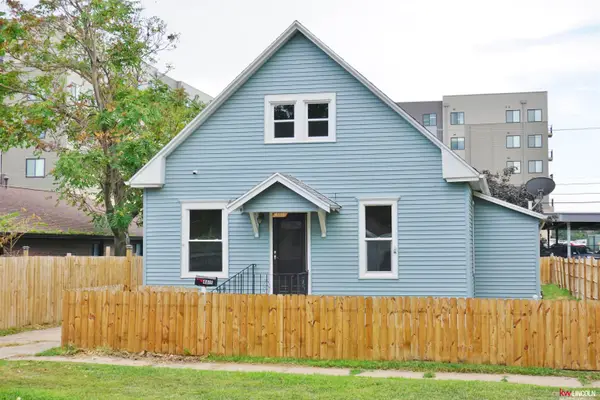 $179,900Active3 beds 1 baths1,155 sq. ft.
$179,900Active3 beds 1 baths1,155 sq. ft.4615 Huntington Avenue, Lincoln, NE 68504
MLS# 22524640Listed by: KELLER WILLIAMS LINCOLN - Open Sun, 1 to 2pmNew
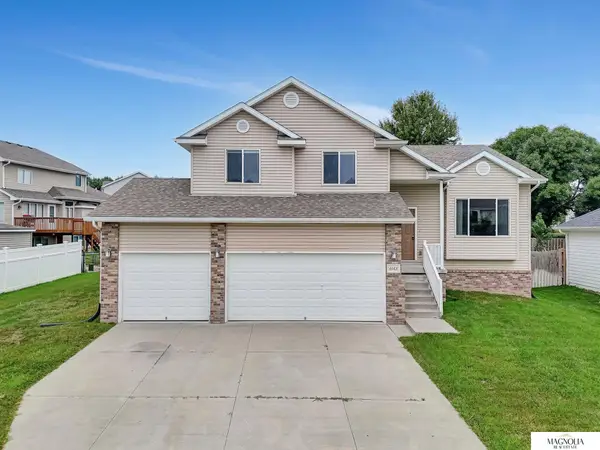 $379,900Active4 beds 4 baths2,272 sq. ft.
$379,900Active4 beds 4 baths2,272 sq. ft.6143 S 96th Street, Lincoln, NE 68526
MLS# 22524611Listed by: MAGNOLIA REAL ESTATE - New
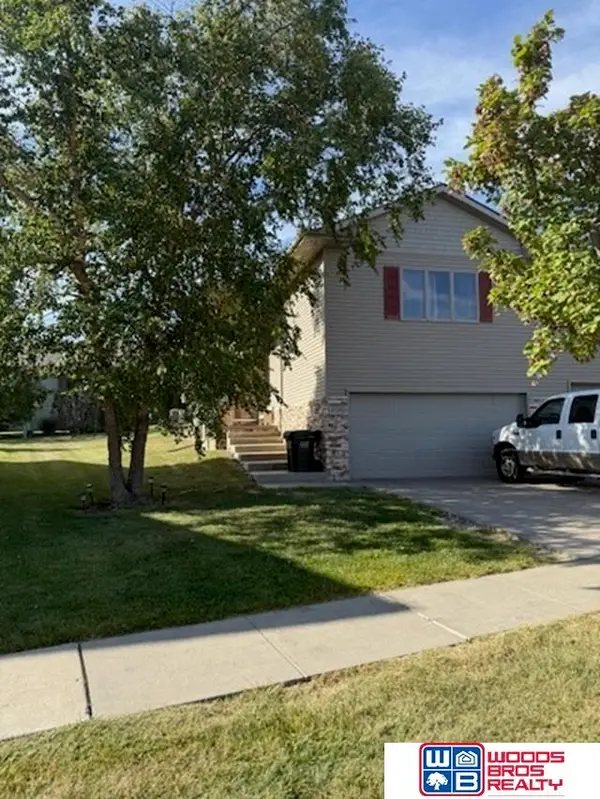 $348,000Active3 beds 3 baths2,255 sq. ft.
$348,000Active3 beds 3 baths2,255 sq. ft.8729 Remi Drive, Lincoln, NE 68526
MLS# 22524618Listed by: WOODS BROS REALTY - Open Sun, 3 to 4:30pmNew
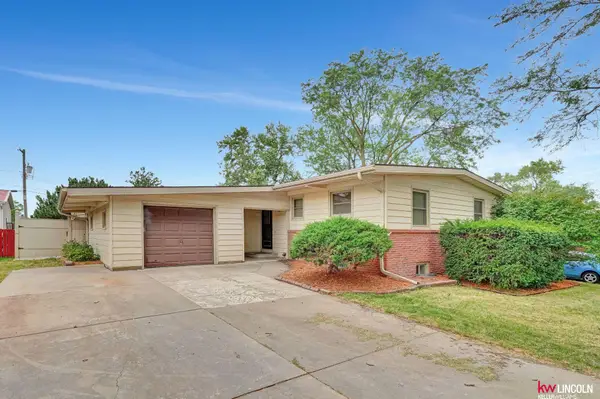 $285,000Active3 beds 2 baths2,127 sq. ft.
$285,000Active3 beds 2 baths2,127 sq. ft.815 Northborough Lane, Lincoln, NE 68505
MLS# 22524600Listed by: KELLER WILLIAMS LINCOLN - New
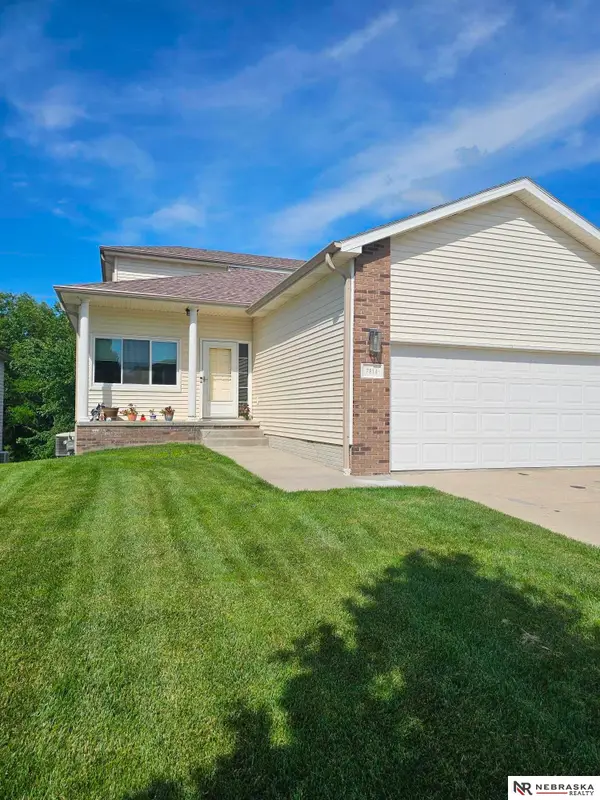 $364,900Active3 beds 4 baths2,251 sq. ft.
$364,900Active3 beds 4 baths2,251 sq. ft.7814 Phares Drive, Lincoln, NE 68516
MLS# 22524589Listed by: NEBRASKA REALTY
