2573 Van Dorn Street, Lincoln, NE 68502
Local realty services provided by:Better Homes and Gardens Real Estate The Good Life Group
2573 Van Dorn Street,Lincoln, NE 68502
$499,900
- 5 Beds
- 4 Baths
- 3,020 sq. ft.
- Single family
- Active
Upcoming open houses
- Sun, Sep 2804:00 pm - 05:00 pm
Listed by:ben bleicher
Office:bhhs ambassador real estate
MLS#:22518747
Source:NE_OABR
Price summary
- Price:$499,900
- Price per sq. ft.:$165.53
About this home
Country Club stunner with all the charm you want from a 1920's 2 Story, but also all those updates you don't want to have to deal with are already done! All 4 floors (3 stories up, plus a full basement) have been fully restored and updated. The main floor has a huge living room with a fireplace, formal dining, an office, powder bath, and a totally renovated kitchen with new cabinets, counters, and stainless appliances. The 2nd floor has 3 spacious guest bedrooms, a renovated full bathroom, plus a primary suite with huge custom walk in closet and a new 3/4 bathroom. 3rd floor has a 5th legal bedroom, open loft, and another newly added 3/4 bathroom. Downstairs is tons of storage, another living room, laundry, and tall ceilings to boot (rare for a 100 year old home). Outside is a fenced yard, oversized single stall garage (could expand) and absolutely great curb appeal. Siding, Windows, HVAC, all updated, plus there's beautiful hardwood floors on all 3 levels. You've got to see this one!
Contact an agent
Home facts
- Year built:1925
- Listing ID #:22518747
- Added:581 day(s) ago
- Updated:September 22, 2025 at 03:25 PM
Rooms and interior
- Bedrooms:5
- Total bathrooms:4
- Full bathrooms:1
- Half bathrooms:1
- Living area:3,020 sq. ft.
Heating and cooling
- Cooling:Central Air
- Heating:Forced Air
Structure and exterior
- Year built:1925
- Building area:3,020 sq. ft.
- Lot area:0.13 Acres
Schools
- High school:Lincoln Southeast
- Middle school:Irving
- Elementary school:Sheridan
Utilities
- Water:Public
- Sewer:Public Sewer
Finances and disclosures
- Price:$499,900
- Price per sq. ft.:$165.53
- Tax amount:$7,656 (2024)
New listings near 2573 Van Dorn Street
- New
 $240,000Active3 beds 2 baths1,480 sq. ft.
$240,000Active3 beds 2 baths1,480 sq. ft.836 W Leon Street W, Lincoln, NE 68521
MLS# 22516954Listed by: NEBRASKA REALTY - New
 $225,000Active3 beds 2 baths1,378 sq. ft.
$225,000Active3 beds 2 baths1,378 sq. ft.2045 South Street, Lincoln, NE 68502
MLS# 22527457Listed by: KELLER WILLIAMS LINCOLN - New
 $325,000Active3 beds 3 baths2,096 sq. ft.
$325,000Active3 beds 3 baths2,096 sq. ft.1830 Meadow Lark Circle, Lincoln, NE 68521
MLS# 22527461Listed by: NEBRASKA REALTY - New
 $1,049,000Active4 beds 5 baths4,553 sq. ft.
$1,049,000Active4 beds 5 baths4,553 sq. ft.9201 Wildfire Road, Lincoln, NE 68512
MLS# 22527426Listed by: NEBRASKA REALTY - New
 $219,000Active3 beds 1 baths1,312 sq. ft.
$219,000Active3 beds 1 baths1,312 sq. ft.6627 Morrill Avenue, Lincoln, NE 68507
MLS# 22527428Listed by: HOME REAL ESTATE - New
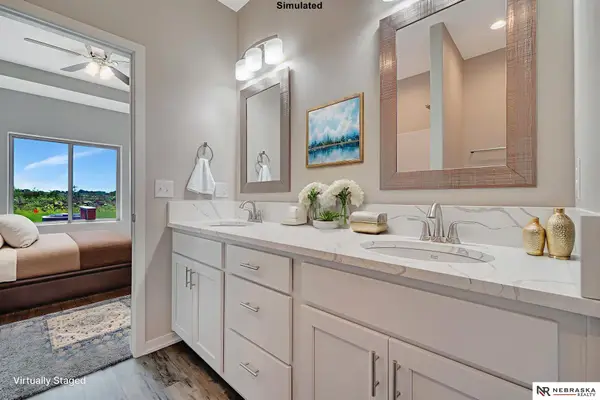 $319,999Active2 beds 3 baths1,757 sq. ft.
$319,999Active2 beds 3 baths1,757 sq. ft.6958 Claystone Drive, Lincoln, NE 68521
MLS# 22527444Listed by: NEBRASKA REALTY - Open Sun, 1 to 2pmNew
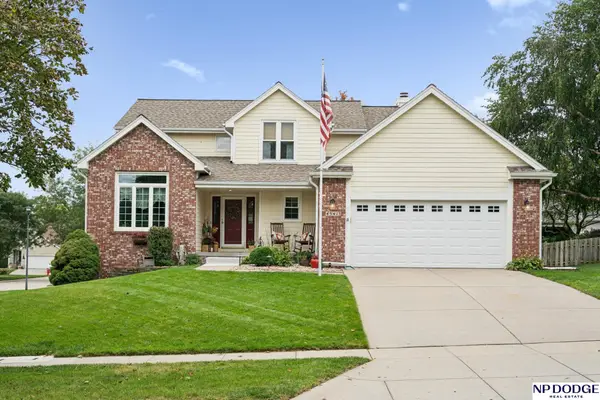 $473,500Active4 beds 4 baths3,097 sq. ft.
$473,500Active4 beds 4 baths3,097 sq. ft.4541 Eagle Ridge Road, Lincoln, NE 68516
MLS# 22527404Listed by: NP DODGE RE SALES INC LINCOLN - New
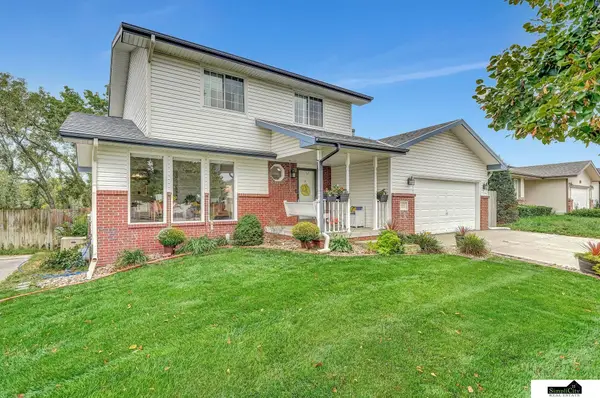 $369,500Active3 beds 4 baths2,710 sq. ft.
$369,500Active3 beds 4 baths2,710 sq. ft.1537 Hilltop Road, Lincoln, NE 68521
MLS# 22527406Listed by: SIMPLICITY REAL ESTATE - New
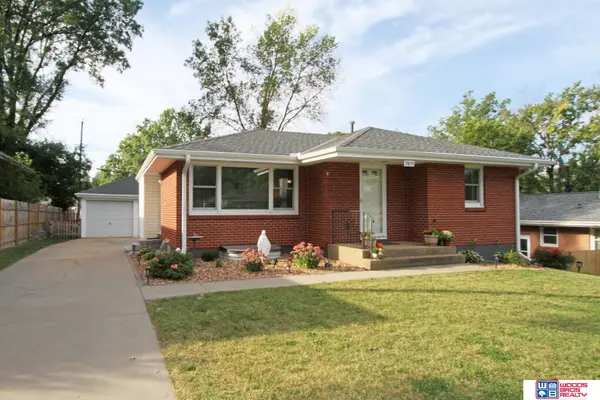 $254,500Active3 beds 2 baths1,530 sq. ft.
$254,500Active3 beds 2 baths1,530 sq. ft.7611 Fairfax Avenue, Lincoln, NE 68505
MLS# 22527411Listed by: WOODS BROS REALTY - New
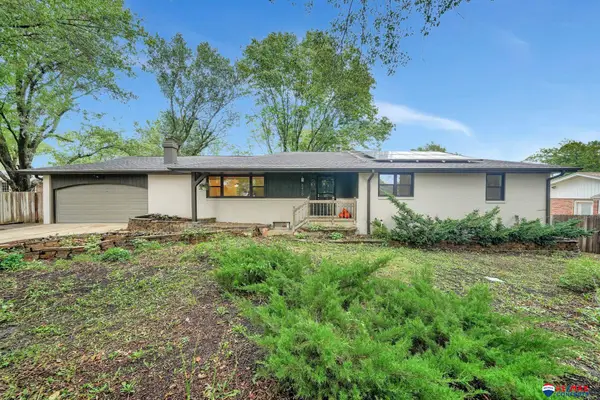 $493,000Active4 beds 3 baths3,457 sq. ft.
$493,000Active4 beds 3 baths3,457 sq. ft.8420 Navajo Trail, Lincoln, NE 68520
MLS# 22527413Listed by: RE/MAX CONCEPTS
