2721 N 81st Street, Lincoln, NE 68507
Local realty services provided by:Better Homes and Gardens Real Estate The Good Life Group
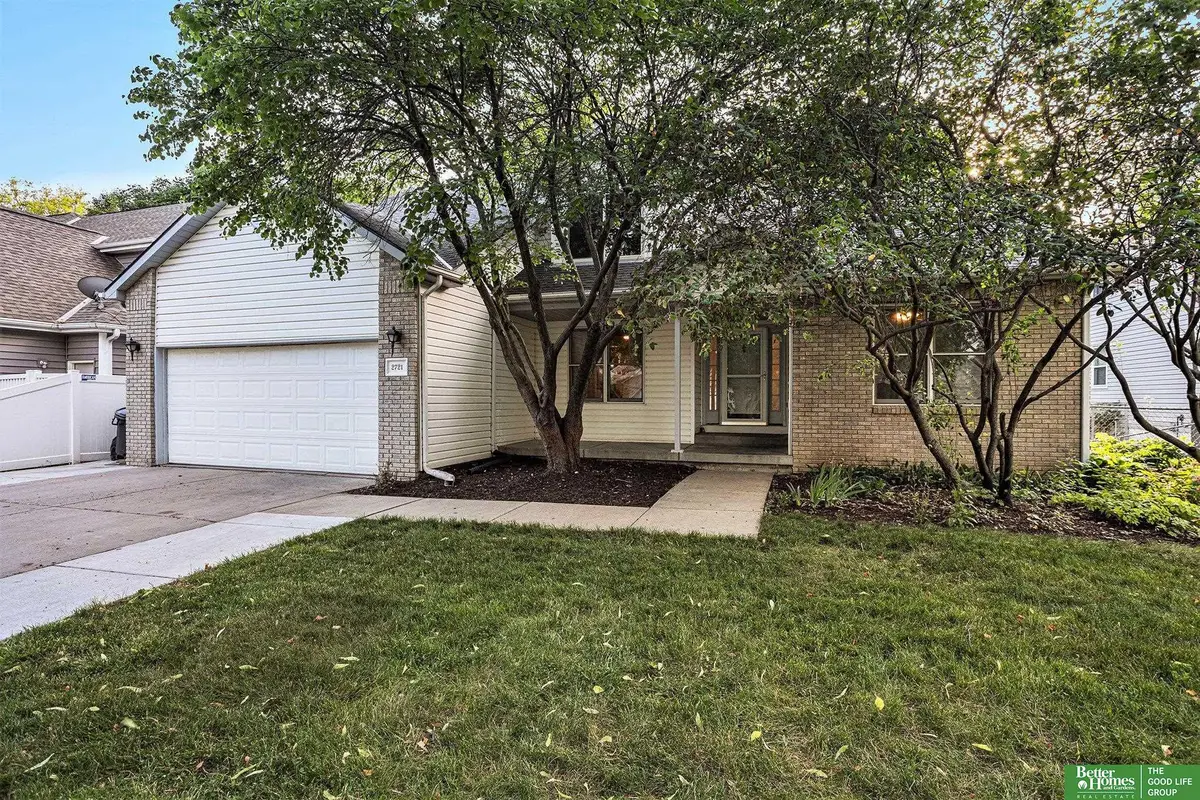


2721 N 81st Street,Lincoln, NE 68507
$410,000
- 5 Beds
- 4 Baths
- 3,124 sq. ft.
- Single family
- Pending
Listed by:
- Sarah Maier Pavel(402) 830 - 2879Better Homes and Gardens Real Estate The Good Life Group
MLS#:22516565
Source:NE_OABR
Price summary
- Price:$410,000
- Price per sq. ft.:$131.24
About this home
Contract Pending This delightful custom-built home in Regent Heights is ready for its next chapter. Step into the inviting hearth room, featuring a dramatic cathedral ceiling and a cozy brick fireplace, perfectly paired with a thoughtfully designed floor plan that balances open spaces and defined areas. The classic white kitchen is a dream with abundant cabinet storage, a convenient breakfast bar, and separate formal and informal dining spaces. Retreat to the first-floor primary suite, complete with a whirlpool tub, double vanity, and a spacious walk-in closet. The daylight basement offers endless possibilities, boasting a large recreational area, a 5th bedroom, a flex room, plentiful storage, and an additional bathroom. With first-floor laundry, a private office, a large deck, and a fully fenced yard, this home checks every box on your list!
Contact an agent
Home facts
- Year built:1995
- Listing Id #:22516565
- Added:53 day(s) ago
- Updated:August 10, 2025 at 07:23 AM
Rooms and interior
- Bedrooms:5
- Total bathrooms:4
- Full bathrooms:2
- Half bathrooms:1
- Living area:3,124 sq. ft.
Heating and cooling
- Cooling:Central Air
- Heating:Forced Air
Structure and exterior
- Roof:Composition
- Year built:1995
- Building area:3,124 sq. ft.
- Lot area:0.18 Acres
Schools
- High school:Lincoln Northeast
- Middle school:Mickle
- Elementary school:Kahoa
Utilities
- Water:Public
- Sewer:Public Sewer
Finances and disclosures
- Price:$410,000
- Price per sq. ft.:$131.24
- Tax amount:$2,480 (2024)
New listings near 2721 N 81st Street
- Open Wed, 5:30 to 6:30pmNew
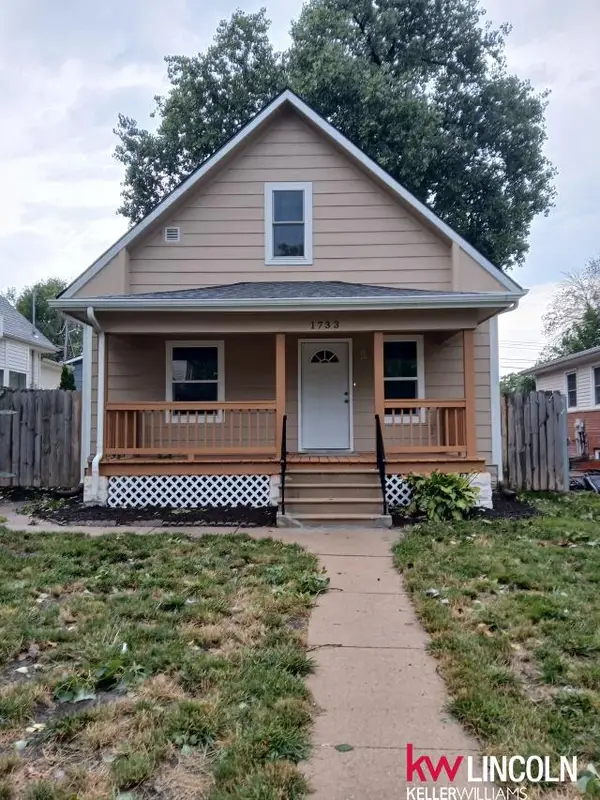 $219,000Active4 beds 3 baths936 sq. ft.
$219,000Active4 beds 3 baths936 sq. ft.1733 N 31st Street, Lincoln, NE 68503
MLS# 22522576Listed by: KELLER WILLIAMS LINCOLN - New
 $380,000Active4 beds 4 baths2,264 sq. ft.
$380,000Active4 beds 4 baths2,264 sq. ft.905 Sycamore Drive, Lincoln, NE 68510
MLS# 22522574Listed by: NP DODGE RE SALES INC 86DODGE - Open Sun, 1 to 3pmNew
 $285,000Active3 beds 3 baths1,536 sq. ft.
$285,000Active3 beds 3 baths1,536 sq. ft.5340 W Madison Avenue, Lincoln, NE 68524
MLS# 22522565Listed by: MAGNOLIA REAL ESTATE - New
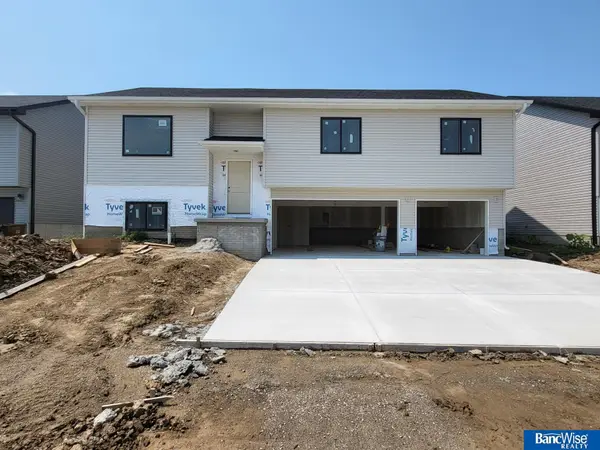 $409,950Active4 beds 3 baths2,300 sq. ft.
$409,950Active4 beds 3 baths2,300 sq. ft.5823 SW 9th Street, Lincoln, NE 68523
MLS# 22522566Listed by: BANCWISE REALTY - New
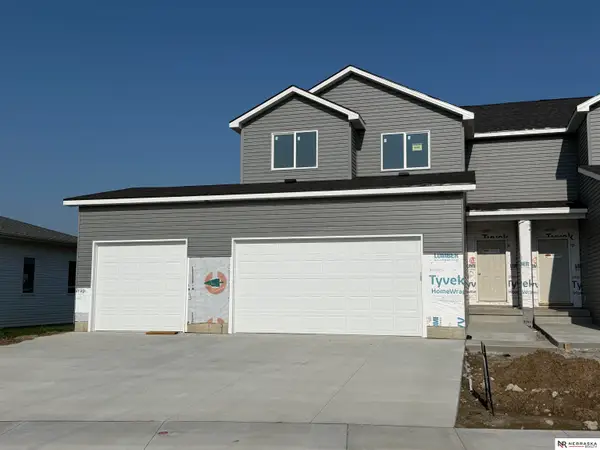 $389,950Active4 beds 4 baths1,342 sq. ft.
$389,950Active4 beds 4 baths1,342 sq. ft.5909 S 94th Street, Lincoln, NE 68526
MLS# 22522555Listed by: NEBRASKA REALTY - New
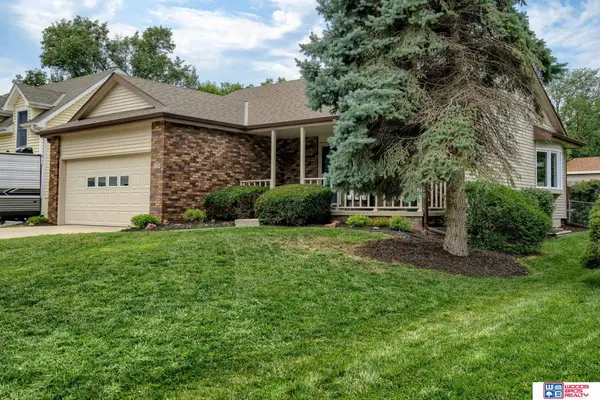 $368,500Active4 beds 3 baths1,976 sq. ft.
$368,500Active4 beds 3 baths1,976 sq. ft.830 Glenridge Road, Lincoln, NE 68512
MLS# 22522546Listed by: WOODS BROS REALTY - New
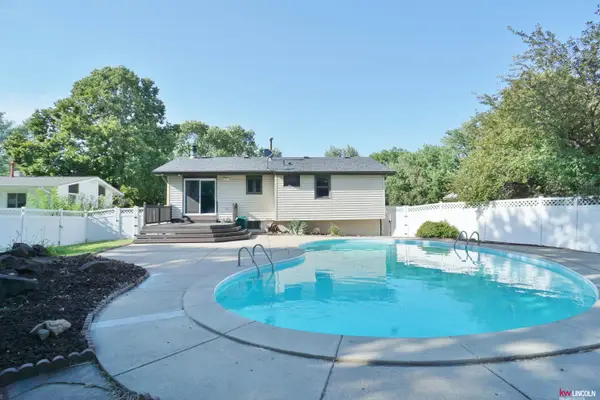 $319,900Active3 beds 2 baths1,387 sq. ft.
$319,900Active3 beds 2 baths1,387 sq. ft.2521 County Down Court, Lincoln, NE 68512
MLS# 22522550Listed by: KELLER WILLIAMS LINCOLN - Open Sun, 1 to 3pmNew
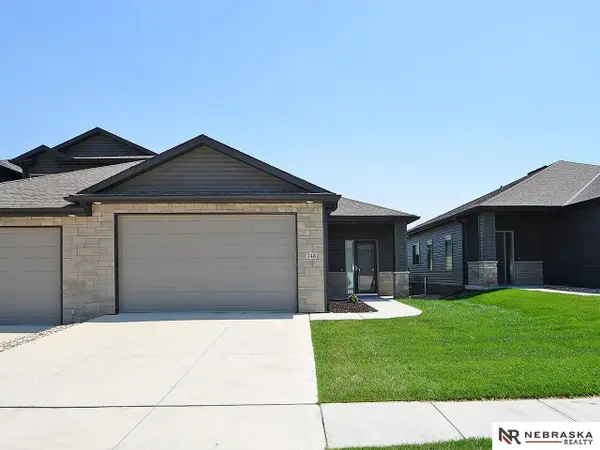 $399,900Active3 beds 3 baths2,260 sq. ft.
$399,900Active3 beds 3 baths2,260 sq. ft.248 Half Moon Drive, Lincoln, NE 68527
MLS# 22521832Listed by: NEBRASKA REALTY - New
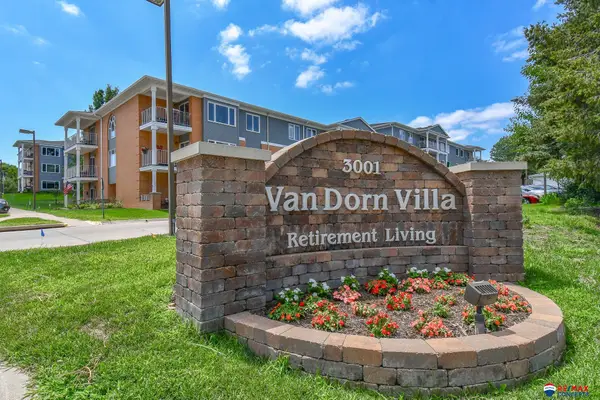 $159,900Active2 beds 2 baths1,067 sq. ft.
$159,900Active2 beds 2 baths1,067 sq. ft.3001 S 51st Street Court #467, Lincoln, NE 68506
MLS# 22522538Listed by: RE/MAX CONCEPTS - New
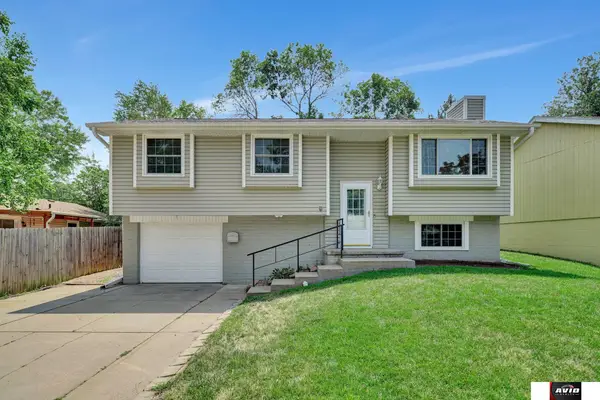 $275,000Active3 beds 2 baths1,880 sq. ft.
$275,000Active3 beds 2 baths1,880 sq. ft.1411 W Sewell Street, Lincoln, NE 68522
MLS# 22522300Listed by: AVID REALTY
